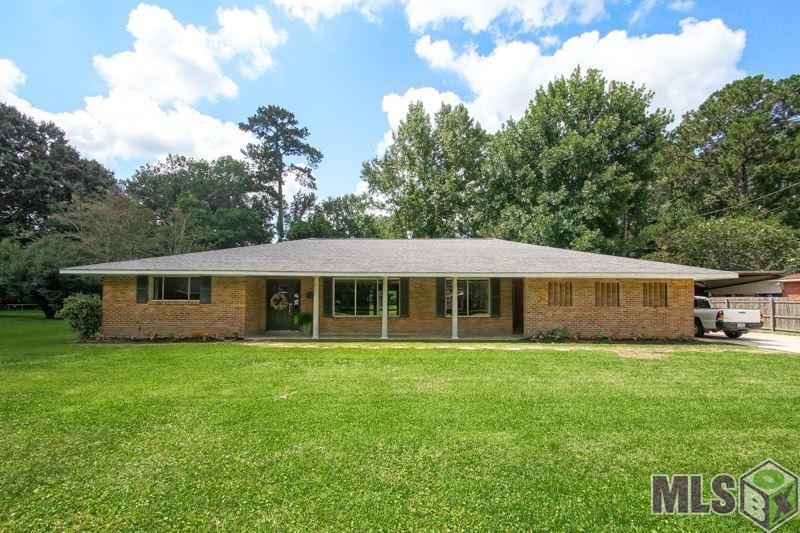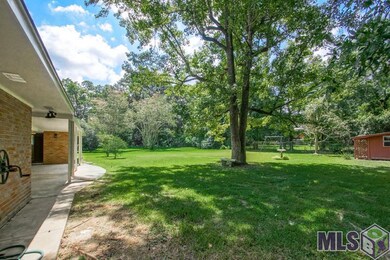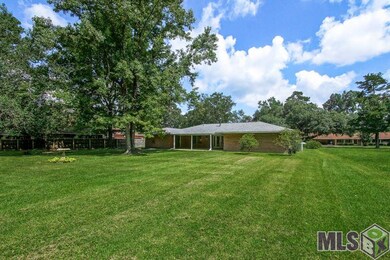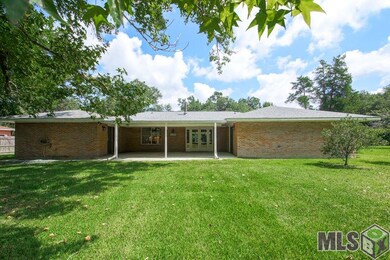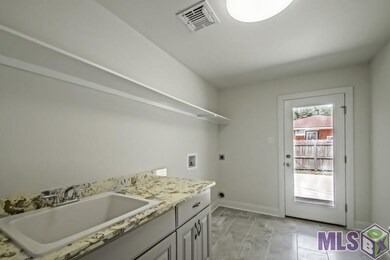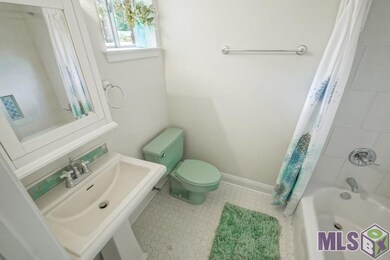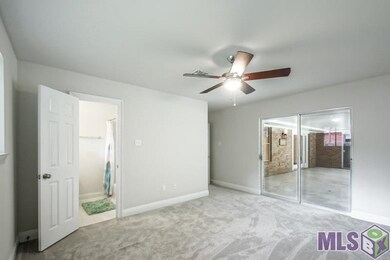
136 Janmar St Denham Springs, LA 70726
About This Home
As of February 2023This one is a must see!!! Huge home on nice lot in the middle of D.S., near DSHS!!!! This home has been completely gutted and renovated. It flooded one time in over 40 years, August, 2016. The previous owner says the house received 18 inches of water. Flood insurance is assumable at approximately $450 per year with $100,000 in contents and deductibles of $1,250. 4 nice size bedrooms, 3 baths, huge living room/formal dining room plus breakfast area, quartz counter tops throughout. Incredible laundry room. Lots of storage, new stainless steel appliances, five burner gas stove. All new plumbing fixtures, light fixtures, flooring, paint, and much, much more. There is also a large workshop/man cave with electricity in the backyard. Flood insurance required, may be assumed from owner. $250,000 in coverage will run approximately $450.00 Declaration page attached. Seller will transfer policy to new owner.
Last Agent to Sell the Property
eXp Realty License #0000030279 Listed on: 07/20/2017

Home Details
Home Type
Single Family
Est. Annual Taxes
$2,463
Lot Details
0
Listing Details
- Class: Residential
- Property Type: Detached Single Family
- Style: Ranch Style
- Number Stories: 1
- Legal Description: Lot 13, Northside subdivision
- Special Features: None
- Property Sub Type: Detached
- Stories: 1
Interior Features
- Fireplace: Ventless Firep
- Flooring: Carpet Floor, Cer/Porc Tile Floor, Laminate Floor
- Bedrooms: 4
- Master Bedroom: MBR En Suite Bath, MBR Ceiling Fan, MBR Walk-In Closets
- Bathrooms: 3
- Bathrooms Display: 3/
- Full Bathrooms: 3
- Dining Type: Breakfast Room, Living/Dining Combo
- Kitchen Features: Counters Stone, Dishwasher, Disposal, Range/Oven
- Room Types: Bedrm:Additnl, Bedrm:Master, Breakfast Room/Nook, Living/Dining Combo, Kitchen
- Room Types Level1: Bedrm:Additnl (L1), Bedrm:Master (L1), Breakfast Room/Nook (L1), Living/Dining Combo (L1), Kitchen (L1)
- Room 1: Name: LIVING/DINING COMBO, On Level: 1, Dimensions: 23 X 16
- Room 2: Name: KITCHEN, On Level: 1, Dimensions: 10 X 16
- Room 3: Name: BREAKFAST ROOM/NOOK, On Level: 1, Dimensions: 12 X 10
- Room 4: Name: BEDRM:MASTER, On Level: 1, Dimensions: 15 X 14
- Room 5: Name: BEDRM:ADDITNL, On Level: 1, Dimensions: 15 X 12
- Room 6: Name: BEDRM:ADDITNL, On Level: 1, Dimensions: 15 X 12
- Room 7: Name: BEDRM:ADDITNL, On Level: 1, Dimensions: 13 X 11
- Estimated Total Sq Ft: 3553
- List Price per Living Sq Ft: 98.89
- List Price T Sq Ft: 70.081621
- Lower Level Sq Ft: 2518
- Source Sq Ft: APPROXIMATE
- Sq Ft Living: 2518
- Storage Sq Ft: 475
Exterior Features
- Foundation: Slab: Traditional Found
- Siding: Brick Siding, Wood Siding
Garage/Parking
- Parking: 2 Cars Park, Carport Rear Park
Utilities
- Cooling: Central Air Cool
- Heating: Central Heat, Gas Heat
- Utilities Electric: ELEC: Entergy
- Utilities Gas: GAS: Denham Springs Gas
- Water Sewer: Public Sewer, Public Water
Lot Info
- Lot Number: 13
- Estimated Age: 41-50 Years
- Mineral Rights: CONVEYED
Tax Info
- Tax Database Id: 1
- Assessor Parcel Number: 22063-2TA 0360941
MLS Schools
- School System: Livingston Parish
Ownership History
Purchase Details
Home Financials for this Owner
Home Financials are based on the most recent Mortgage that was taken out on this home.Purchase Details
Home Financials for this Owner
Home Financials are based on the most recent Mortgage that was taken out on this home.Purchase Details
Home Financials for this Owner
Home Financials are based on the most recent Mortgage that was taken out on this home.Similar Homes in Denham Springs, LA
Home Values in the Area
Average Home Value in this Area
Purchase History
| Date | Type | Sale Price | Title Company |
|---|---|---|---|
| Deed | $285,000 | Professional Title | |
| Quit Claim Deed | -- | None Listed On Document | |
| Cash Sale Deed | -- | None Available |
Mortgage History
| Date | Status | Loan Amount | Loan Type |
|---|---|---|---|
| Previous Owner | $223,000 | New Conventional | |
| Previous Owner | $234,000 | Stand Alone Refi Refinance Of Original Loan | |
| Previous Owner | $238,107 | FHA |
Property History
| Date | Event | Price | Change | Sq Ft Price |
|---|---|---|---|---|
| 02/27/2023 02/27/23 | Sold | -- | -- | -- |
| 02/09/2023 02/09/23 | Pending | -- | -- | -- |
| 02/06/2023 02/06/23 | For Sale | $285,000 | -1.7% | $113 / Sq Ft |
| 10/31/2017 10/31/17 | Sold | -- | -- | -- |
| 10/06/2017 10/06/17 | Pending | -- | -- | -- |
| 07/20/2017 07/20/17 | For Sale | $289,900 | +107.2% | $115 / Sq Ft |
| 02/17/2017 02/17/17 | Sold | -- | -- | -- |
| 01/20/2017 01/20/17 | Pending | -- | -- | -- |
| 11/21/2016 11/21/16 | For Sale | $139,900 | -- | $56 / Sq Ft |
Tax History Compared to Growth
Tax History
| Year | Tax Paid | Tax Assessment Tax Assessment Total Assessment is a certain percentage of the fair market value that is determined by local assessors to be the total taxable value of land and additions on the property. | Land | Improvement |
|---|---|---|---|---|
| 2024 | $2,463 | $25,782 | $1,340 | $24,442 |
| 2023 | $1,893 | $17,630 | $420 | $17,210 |
| 2022 | $1,908 | $17,630 | $420 | $17,210 |
| 2021 | $1,914 | $17,630 | $420 | $17,210 |
| 2020 | $1,890 | $17,630 | $420 | $17,210 |
| 2019 | $2,059 | $18,570 | $420 | $18,150 |
| 2018 | $2,084 | $18,570 | $420 | $18,150 |
| 2017 | $1,973 | $17,660 | $420 | $17,240 |
| 2015 | $25 | $6,680 | $420 | $6,260 |
| 2014 | $25 | $6,680 | $420 | $6,260 |
Agents Affiliated with this Home
-

Seller's Agent in 2023
Charmain King
South Haven Realty
(225) 772-4537
8 in this area
39 Total Sales
-
A
Seller's Agent in 2017
Ashley Kimble Slaughter
eXp Realty
(225) 235-9379
24 in this area
101 Total Sales
-
J
Seller's Agent in 2017
Joannie Veenendaal
Keller Williams Realty Premier Partners
-

Buyer's Agent in 2017
Marlene Mock
Covington & Associates Real Estate, LLC
(225) 954-5151
4 in this area
6 Total Sales
-
T
Buyer Co-Listing Agent in 2017
Teresa LaFountain
Covington & Associates Real Estate, LLC
Map
Source: Greater Baton Rouge Association of REALTORS®
MLS Number: 2017011278
APN: 0360941
- 218 Leslie St
- 353 Oak St
- 915 Sharon St
- 308 Carroll St
- 16A, 17, 18 N River Rd
- 905 N River Rd
- 129 La Maison Belle Dr
- 1016 N River Rd
- Tract F-1 Donald Dr
- TBD Donald Dr
- 1055 N River Rd
- 704 White Oak Dr
- 434 Centerville St NE
- Lot 16 Southern Living Ln
- Lot 17 Southern Living Ln
- Lot 19 Southern Living Ln
- 30575 Louisiana 16
- 1412 N River Rd
- 537 Centerville St NE
- 1170 Southern Living Ln
