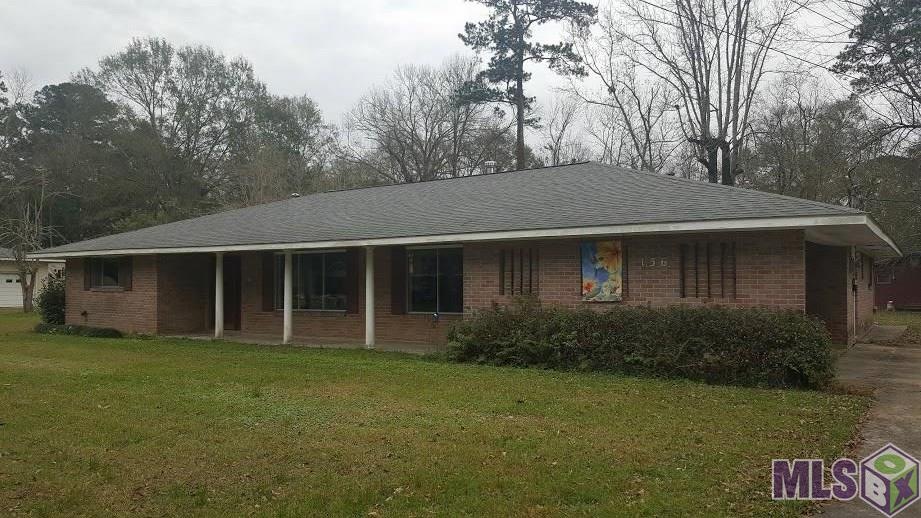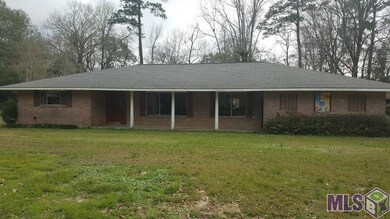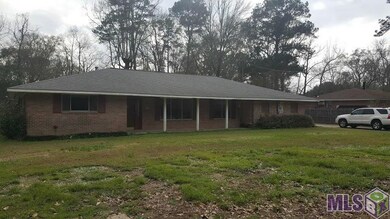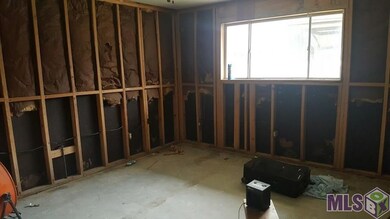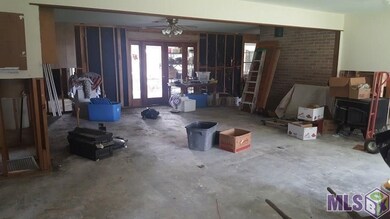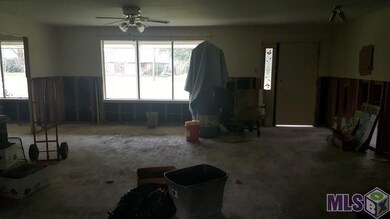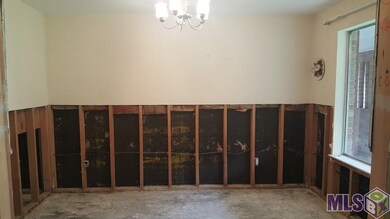
Last list price
136 Janmar St Denham Springs, LA 70726
4
Beds
2.5
Baths
2,518
Sq Ft
0.43
Acres
Highlights
- Traditional Architecture
- Formal Dining Room
- Living Room
- Denham Springs Elementary School Rated A-
- Walk-In Closet
- Central Heating and Cooling System
About This Home
As of February 2023House flooded, guted and sold as is.
Last Agent to Sell the Property
Joannie Veenendaal
Keller Williams Realty Premier Partners License #0995693105
Home Details
Home Type
- Single Family
Est. Annual Taxes
- $2,463
Parking
- 2 Parking Spaces
Home Design
- Traditional Architecture
- Brick Exterior Construction
- Slab Foundation
Interior Spaces
- 2,518 Sq Ft Home
- 1-Story Property
- Living Room
- Formal Dining Room
- Utility Room
Bedrooms and Bathrooms
- 4 Bedrooms
- Walk-In Closet
Utilities
- Central Heating and Cooling System
Ownership History
Date
Name
Owned For
Owner Type
Purchase Details
Listed on
Feb 6, 2023
Closed on
Feb 27, 2023
Sold by
Cerame Mcnabb Blain
Bought by
Morein Jennifer Hope Albritt
Seller's Agent
Charmain King
South Haven Realty
Buyer's Agent
Charmain King
South Haven Realty
List Price
$285,000
Sold Price
$285,000
Total Days on Market
60
Current Estimated Value
Home Financials for this Owner
Home Financials are based on the most recent Mortgage that was taken out on this home.
Estimated Appreciation
$3,170
Avg. Annual Appreciation
-0.35%
Purchase Details
Closed on
Jun 22, 2022
Sold by
Mcnabb Douglas J
Bought by
Mcnabb Blain C
Home Financials for this Owner
Home Financials are based on the most recent Mortgage that was taken out on this home.
Original Mortgage
$223,000
Interest Rate
5.25%
Mortgage Type
New Conventional
Purchase Details
Listed on
Nov 21, 2016
Closed on
Feb 17, 2017
Sold by
Eisenhouer Schultz Josephine and Schultz Bruce Robert
Bought by
Penny Nails Llc
Seller's Agent
Joannie Veenendaal
Keller Williams Realty Premier Partners
Buyer's Agent
Ashley Kimble Slaughter
eXp Realty
List Price
$139,900
Sold Price
$120,000
Premium/Discount to List
-$19,900
-14.22%
Home Financials for this Owner
Home Financials are based on the most recent Mortgage that was taken out on this home.
Avg. Annual Appreciation
10.92%
Map
Create a Home Valuation Report for This Property
The Home Valuation Report is an in-depth analysis detailing your home's value as well as a comparison with similar homes in the area
Similar Homes in Denham Springs, LA
Home Values in the Area
Average Home Value in this Area
Purchase History
| Date | Type | Sale Price | Title Company |
|---|---|---|---|
| Deed | $285,000 | Professional Title | |
| Quit Claim Deed | -- | None Listed On Document | |
| Cash Sale Deed | -- | None Available |
Source: Public Records
Mortgage History
| Date | Status | Loan Amount | Loan Type |
|---|---|---|---|
| Previous Owner | $223,000 | New Conventional | |
| Previous Owner | $234,000 | Stand Alone Refi Refinance Of Original Loan | |
| Previous Owner | $238,107 | FHA |
Source: Public Records
Property History
| Date | Event | Price | Change | Sq Ft Price |
|---|---|---|---|---|
| 02/27/2023 02/27/23 | Sold | -- | -- | -- |
| 02/09/2023 02/09/23 | Pending | -- | -- | -- |
| 02/06/2023 02/06/23 | For Sale | $285,000 | -1.7% | $113 / Sq Ft |
| 10/31/2017 10/31/17 | Sold | -- | -- | -- |
| 10/06/2017 10/06/17 | Pending | -- | -- | -- |
| 07/20/2017 07/20/17 | For Sale | $289,900 | +107.2% | $115 / Sq Ft |
| 02/17/2017 02/17/17 | Sold | -- | -- | -- |
| 01/20/2017 01/20/17 | Pending | -- | -- | -- |
| 11/21/2016 11/21/16 | For Sale | $139,900 | -- | $56 / Sq Ft |
Source: Greater Baton Rouge Association of REALTORS®
Tax History
| Year | Tax Paid | Tax Assessment Tax Assessment Total Assessment is a certain percentage of the fair market value that is determined by local assessors to be the total taxable value of land and additions on the property. | Land | Improvement |
|---|---|---|---|---|
| 2024 | $2,463 | $25,782 | $1,340 | $24,442 |
| 2023 | $1,893 | $17,630 | $420 | $17,210 |
| 2022 | $1,908 | $17,630 | $420 | $17,210 |
| 2021 | $1,914 | $17,630 | $420 | $17,210 |
| 2020 | $1,890 | $17,630 | $420 | $17,210 |
| 2019 | $2,059 | $18,570 | $420 | $18,150 |
| 2018 | $2,084 | $18,570 | $420 | $18,150 |
| 2017 | $1,973 | $17,660 | $420 | $17,240 |
| 2015 | $25 | $6,680 | $420 | $6,260 |
| 2014 | $25 | $6,680 | $420 | $6,260 |
Source: Public Records
Source: Greater Baton Rouge Association of REALTORS®
MLS Number: 2016017046
APN: 0360941
Nearby Homes
- 8651 Shadow Spring Blvd
- 353 Oak St
- 721 Poplar St
- 308 Carroll St
- 16A, 17, 18 N River Rd
- 129 La Maison Belle Dr
- 102 Joan St
- 931 Robbie St
- 102 Secret Gate Ln
- Tract F-1 Donald Dr
- TBD Donald Dr
- 921 Jane Dr
- 434 Centerville St NE
- 716 Dawes Dr
- 123 Cockerham Rd
- Lot 19 Southern Living Ln
- 30575 Louisiana 16
- 1412 N River Rd
- 1170 Southern Living Ln
- 126 Easterly St
