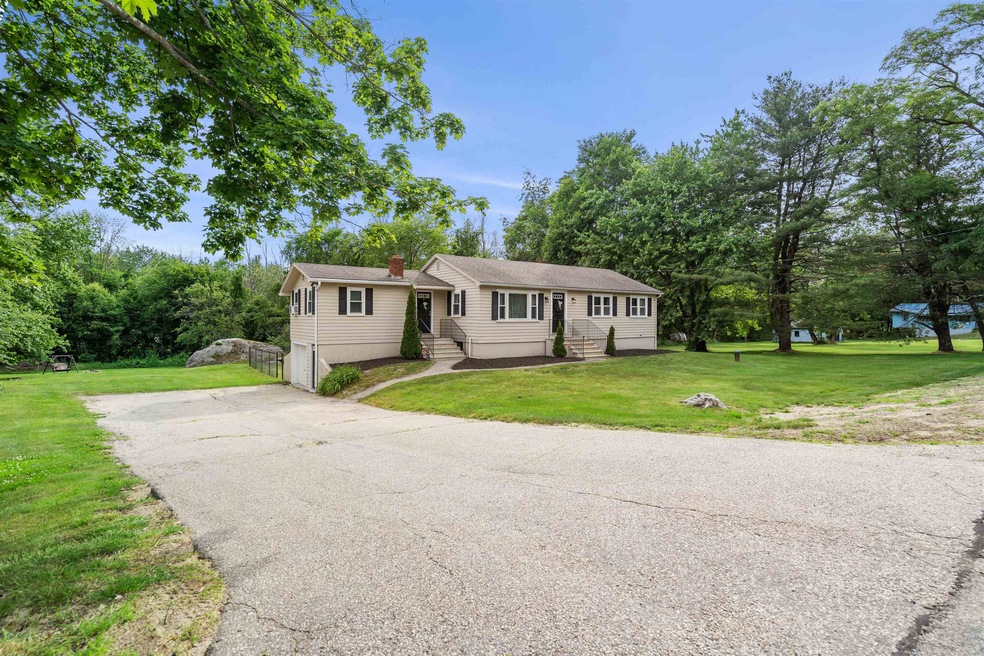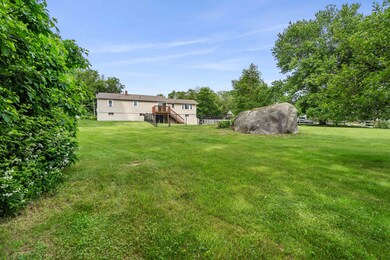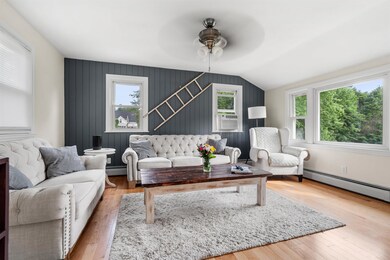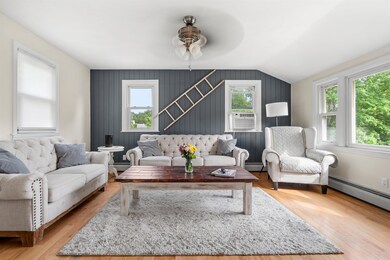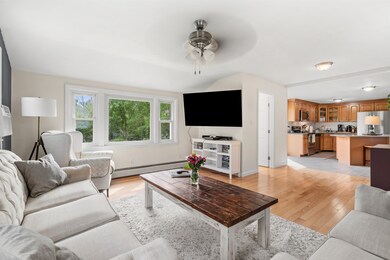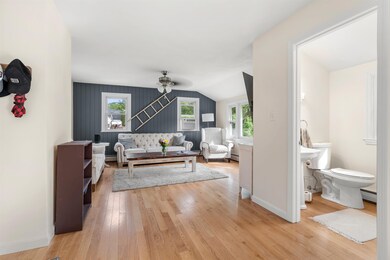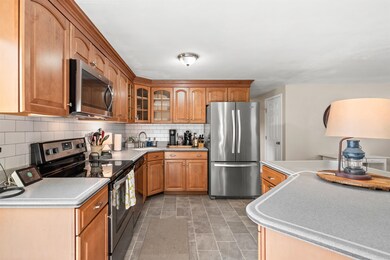
136 Langford Rd Raymond, NH 03077
Highlights
- 2.4 Acre Lot
- Deck
- 1 Car Direct Access Garage
- Countryside Views
- Wood Flooring
- Open to Family Room
About This Home
As of July 2022Welcome Home!!! This adorable 3-bedroom RANCH (on the Raymond/Candia line) is Move in Ready AND Perfect for entertaining! You could be moved in and settled in time for your Labor Day BBQ!! The main living area is completely open concept! The well-appointed tiled kitchen with large island (awesome for a quick meal or Friday night hang out), ample cabinet & counter space, is located in the center of the home, complete with a slider to your back deck, making it an ideal set up for hosting your favorite people! Bring your farmhouse style table... it will fit in the dining area! The light and bright living room with shiplap accent wall is the perfect size! A half bath, located between the kitchen and living room is a great bonus! Down the hall you will find 3 good size bedrooms and a nice size full bath! Think you might want some more space? The walk out basement is full and just waiting to be finished into additional living space OR the perfect place for storage. The yard is awesome! A large section is fully fenced in, making it great for little ones or our four-legged friends! Located minutes to Route 101, this home offers incredibly easy access to Manchester & the Seacoast! Showings begin Saturday June 18th at the open house from 11-1! See you there!
Last Agent to Sell the Property
Coldwell Banker Realty Bedford NH Listed on: 06/16/2022

Home Details
Home Type
- Single Family
Est. Annual Taxes
- $5,177
Year Built
- Built in 1965
Lot Details
- 2.4 Acre Lot
- Property is Fully Fenced
- Landscaped
- Lot Sloped Up
- Garden
Parking
- 1 Car Direct Access Garage
- Driveway
Home Design
- Concrete Foundation
- Wood Frame Construction
- Shingle Roof
- Vinyl Siding
Interior Spaces
- 1-Story Property
- Ceiling Fan
- Combination Kitchen and Dining Room
- Countryside Views
- Fire and Smoke Detector
Kitchen
- Open to Family Room
- Electric Range
- Microwave
- Dishwasher
- Kitchen Island
Flooring
- Wood
- Tile
Bedrooms and Bathrooms
- 3 Bedrooms
Laundry
- Dryer
- Washer
Basement
- Basement Fills Entire Space Under The House
- Interior Basement Entry
Outdoor Features
- Deck
Schools
- Lamprey River Elementary School
- Iber Holmes Gove Middle Sch
- Raymond High School
Utilities
- Hot Water Heating System
- Heating System Uses Oil
- Private Water Source
- Septic Tank
- Private Sewer
- High Speed Internet
- Cable TV Available
Listing and Financial Details
- Tax Lot 3
Ownership History
Purchase Details
Home Financials for this Owner
Home Financials are based on the most recent Mortgage that was taken out on this home.Purchase Details
Home Financials for this Owner
Home Financials are based on the most recent Mortgage that was taken out on this home.Purchase Details
Home Financials for this Owner
Home Financials are based on the most recent Mortgage that was taken out on this home.Purchase Details
Purchase Details
Purchase Details
Home Financials for this Owner
Home Financials are based on the most recent Mortgage that was taken out on this home.Purchase Details
Similar Homes in Raymond, NH
Home Values in the Area
Average Home Value in this Area
Purchase History
| Date | Type | Sale Price | Title Company |
|---|---|---|---|
| Warranty Deed | -- | None Available | |
| Warranty Deed | -- | None Available | |
| Warranty Deed | $290,000 | -- | |
| Warranty Deed | $290,000 | -- | |
| Warranty Deed | $255,000 | -- | |
| Warranty Deed | $125,000 | -- | |
| Foreclosure Deed | $150,400 | -- | |
| Deed | $219,900 | -- | |
| Foreclosure Deed | $219,500 | -- | |
| Warranty Deed | $255,000 | -- | |
| Warranty Deed | $125,000 | -- | |
| Foreclosure Deed | $150,400 | -- | |
| Deed | $219,900 | -- | |
| Foreclosure Deed | $219,500 | -- |
Mortgage History
| Date | Status | Loan Amount | Loan Type |
|---|---|---|---|
| Open | $117,113 | FHA | |
| Open | $392,755 | FHA | |
| Closed | $392,755 | FHA | |
| Previous Owner | $284,747 | FHA | |
| Previous Owner | $8,395 | Purchase Money Mortgage | |
| Previous Owner | $247,350 | New Conventional | |
| Previous Owner | $218,150 | Purchase Money Mortgage |
Property History
| Date | Event | Price | Change | Sq Ft Price |
|---|---|---|---|---|
| 07/25/2022 07/25/22 | Sold | $400,000 | +2.6% | $300 / Sq Ft |
| 06/21/2022 06/21/22 | Pending | -- | -- | -- |
| 06/16/2022 06/16/22 | For Sale | $389,900 | +34.4% | $293 / Sq Ft |
| 06/25/2019 06/25/19 | Sold | $290,000 | 0.0% | $218 / Sq Ft |
| 04/27/2019 04/27/19 | Pending | -- | -- | -- |
| 04/22/2019 04/22/19 | For Sale | $289,900 | +13.7% | $218 / Sq Ft |
| 12/22/2016 12/22/16 | Sold | $255,000 | +2.4% | $191 / Sq Ft |
| 10/17/2016 10/17/16 | Pending | -- | -- | -- |
| 10/12/2016 10/12/16 | For Sale | $249,000 | -- | $187 / Sq Ft |
Tax History Compared to Growth
Tax History
| Year | Tax Paid | Tax Assessment Tax Assessment Total Assessment is a certain percentage of the fair market value that is determined by local assessors to be the total taxable value of land and additions on the property. | Land | Improvement |
|---|---|---|---|---|
| 2024 | $6,128 | $279,700 | $109,500 | $170,200 |
| 2023 | $5,795 | $279,700 | $109,500 | $170,200 |
| 2022 | $5,116 | $279,700 | $109,500 | $170,200 |
| 2021 | $5,177 | $279,700 | $109,500 | $170,200 |
| 2020 | $5,418 | $206,800 | $79,000 | $127,800 |
| 2019 | $5,499 | $206,800 | $79,000 | $127,800 |
| 2018 | $5,052 | $206,800 | $79,000 | $127,800 |
| 2017 | $4,748 | $206,800 | $79,000 | $127,800 |
| 2016 | $4,748 | $200,000 | $79,000 | $121,000 |
| 2015 | $4,539 | $181,000 | $79,000 | $102,000 |
| 2014 | $4,535 | $186,400 | $79,000 | $107,400 |
| 2013 | $4,406 | $186,400 | $79,000 | $107,400 |
Agents Affiliated with this Home
-
Nicole Howley

Seller's Agent in 2022
Nicole Howley
Coldwell Banker Realty Bedford NH
(603) 361-3210
2 in this area
382 Total Sales
-
Jeremiah Crump

Buyer's Agent in 2022
Jeremiah Crump
1 Worcester Homes
(603) 262-0164
1 in this area
110 Total Sales
-
Tami Defrancesco

Seller's Agent in 2019
Tami Defrancesco
BHHS Verani Seacoast
(603) 490-1859
40 in this area
93 Total Sales
-
Doris Labbe

Seller's Agent in 2016
Doris Labbe
Market My Property, LLC
(603) 261-6450
34 Total Sales
Map
Source: PrimeMLS
MLS Number: 4915994
APN: RAYM-000031-000000-000003
- 15 Sargent Dr
- 102 Green Rd
- 24 Watson Hill Rd
- 47 Sherman Dr
- 4 Tamarack Ln
- 28 Blackstone Dr
- 57 Blackstone Dr
- 18 Sherman Dr
- 297 Crowley Rd
- 215 New Hampshire 27
- 102 Boxwood Ln
- 202 Route 27 Unit 42
- 429 Critchett Rd
- 28 Autumn Ln Unit 14
- 101 Crowley Rd
- 39 Old Cart Rd
- 22 Lane Rd
- 0 Lane Rd
- 167 Deerfield Rd
- 15 Bald Hill Rd
