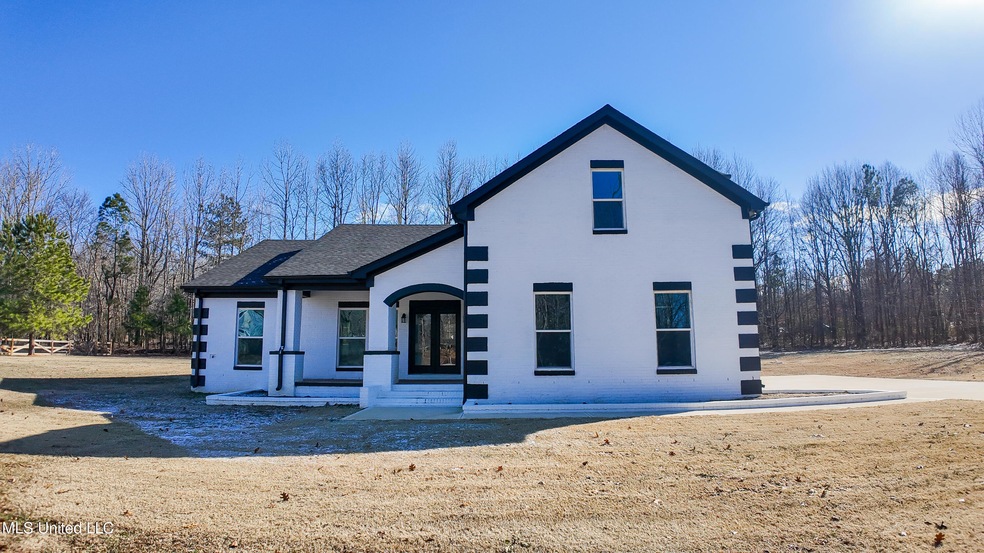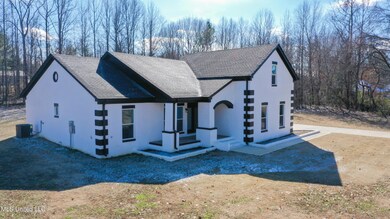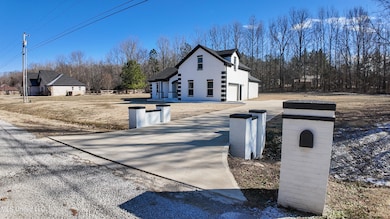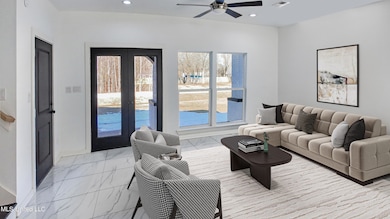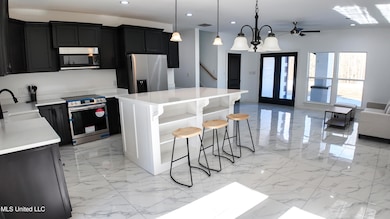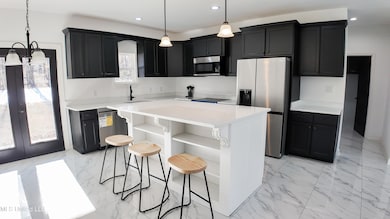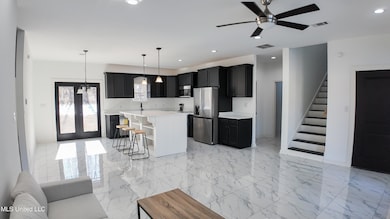
136 Lee Creek Cove Byhalia, MS 38611
Estimated payment $2,267/month
Highlights
- Combination Kitchen and Living
- No HOA
- Walk-In Closet
- Granite Countertops
- Double Vanity
- Brick Porch or Patio
About This Home
Talk about Sharp!! Have you been looking for that modern & contemporary style home which isn't in the middle of the business of a city? Look no further than 136 Lee Creek Cv. Built in 2023, this contemporary 4 Bed / 3 Bath brick house sits on a spacious 1.5 acres located in the Creekside Subdivision in Marshall County. Even though it is not right in the middle of the city, this house is minutes away from I-269 and conveniently located to Collierville. This house comes with modern style bathrooms & bedrooms, a comfy layout, and new amenities. The kitchen appliances still have the plastic on them! You will enjoy the luxurious downstairs tile, large kitchen island, downstairs master bedroom, custom master closet, downstairs laundry room, 2 additional downstairs bedrooms with modern bathroom in between, large upstairs bedroom with dual closets & an upstairs bathroom, extremely roomy garage with storage room, bricked mailbox/ entry way, front patio and so much more. Contemporary, Convenient, yet not Congested. Come and see this today.
Home Details
Home Type
- Single Family
Est. Annual Taxes
- $2,752
Year Built
- Built in 2023
Lot Details
- 1.5 Acre Lot
Parking
- 1 Car Garage
Home Design
- Brick Exterior Construction
- Slab Foundation
- Architectural Shingle Roof
- Siding
Interior Spaces
- 2,236 Sq Ft Home
- 1.5-Story Property
- Ceiling Fan
- Combination Kitchen and Living
Kitchen
- Electric Oven
- Range<<rangeHoodToken>>
- Kitchen Island
- Granite Countertops
Flooring
- Tile
- Luxury Vinyl Tile
Bedrooms and Bathrooms
- 4 Bedrooms
- Walk-In Closet
- 3 Full Bathrooms
- Double Vanity
- Walk-in Shower
Laundry
- Laundry Room
- Laundry on main level
Outdoor Features
- Brick Porch or Patio
- Rain Gutters
Utilities
- Central Heating and Cooling System
- Propane
- Electric Water Heater
- Septic Tank
Community Details
- No Home Owners Association
- Creekside Subdivision
Listing and Financial Details
- Assessor Parcel Number 187-35-04300
Map
Home Values in the Area
Average Home Value in this Area
Tax History
| Year | Tax Paid | Tax Assessment Tax Assessment Total Assessment is a certain percentage of the fair market value that is determined by local assessors to be the total taxable value of land and additions on the property. | Land | Improvement |
|---|---|---|---|---|
| 2024 | $2,752 | $23,190 | $0 | $0 |
| 2023 | $171 | $1,491 | $0 | $0 |
| 2022 | $179 | $1,491 | $0 | $0 |
| 2021 | $179 | $1,491 | $0 | $0 |
| 2020 | $179 | $1,491 | $0 | $0 |
| 2019 | $165 | $1,379 | $0 | $0 |
| 2018 | $165 | $1,379 | $0 | $0 |
| 2017 | $165 | $1,379 | $0 | $0 |
| 2016 | $165 | $1,379 | $0 | $0 |
| 2015 | $165 | $1,379 | $0 | $0 |
| 2014 | $165 | $1,379 | $0 | $0 |
Property History
| Date | Event | Price | Change | Sq Ft Price |
|---|---|---|---|---|
| 04/03/2025 04/03/25 | Pending | -- | -- | -- |
| 03/18/2025 03/18/25 | Price Changed | $368,000 | -4.4% | $165 / Sq Ft |
| 01/24/2025 01/24/25 | For Sale | $385,000 | -- | $172 / Sq Ft |
Purchase History
| Date | Type | Sale Price | Title Company |
|---|---|---|---|
| Warranty Deed | -- | Southern Trust Title Company |
Mortgage History
| Date | Status | Loan Amount | Loan Type |
|---|---|---|---|
| Open | $13,677 | Unknown |
Similar Homes in Byhalia, MS
Source: MLS United
MLS Number: 4101859
APN: 187-35-04300
