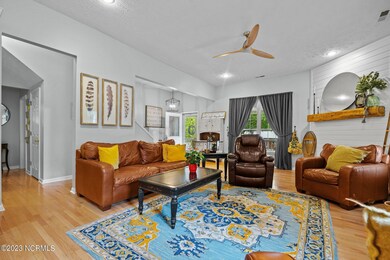
Highlights
- Vaulted Ceiling
- Main Floor Primary Bedroom
- Wrap Around Porch
- Wood Flooring
- No HOA
- Circular Driveway
About This Home
As of July 2023Stroll up the stone walk and you feel instantly welcomed by this classic 1915 farmhouse style home. Although built in the early 20th century, the house has been completely renovated for modern living. Open concept flow, 10' ceilings in living area with oak hardwoods throughout much of the main level. Modern kitchen with white shaker cabinets, timeless subway tile backsplash, quartz countertops finished off with farmhouse style pendants over the working island. Two bedrooms on the main level including the primary bedroom. A wide stairwell leads up to large flex space with four closets upstairs where the homeowner can customize the space for their lifestyle.You've got choices here when its time to relax, either on the wrap around front porch, rear porch or at the fire pit surrounded by a newly planted perennial garden. Just blocks from coffee, shopping, dining and a soon to be tap room.Two storage sheds and a detached carport all in up and coming Vass.
Last Agent to Sell the Property
Bell Manley Real Estate LLC License #293032 Listed on: 06/02/2023
Home Details
Home Type
- Single Family
Est. Annual Taxes
- $1,606
Year Built
- Built in 1915
Lot Details
- 0.59 Acre Lot
- Lot Dimensions are 161x179x47x213
- Property is zoned Vass
Home Design
- Wood Frame Construction
- Architectural Shingle Roof
- Vinyl Siding
- Stick Built Home
Interior Spaces
- 2,143 Sq Ft Home
- 2-Story Property
- Vaulted Ceiling
- Ceiling Fan
- Gas Log Fireplace
- Combination Dining and Living Room
Kitchen
- Self-Cleaning Oven
- Dishwasher
- Kitchen Island
Flooring
- Wood
- Carpet
- Tile
Bedrooms and Bathrooms
- 3 Bedrooms
- Primary Bedroom on Main
Laundry
- Laundry Room
- Washer and Dryer Hookup
Basement
- Partial Basement
- Crawl Space
Home Security
- Storm Doors
- Fire and Smoke Detector
Parking
- 1 Detached Carport Space
- Circular Driveway
- Gravel Driveway
Outdoor Features
- Wrap Around Porch
- Shed
Utilities
- Central Air
- Heating System Uses Propane
- Heat Pump System
- Propane
- Tankless Water Heater
- Fuel Tank
- Municipal Trash
- On Site Septic
- Septic Tank
Community Details
- No Home Owners Association
- Vass Subdivision
Listing and Financial Details
- Assessor Parcel Number 20210036
Similar Homes in the area
Home Values in the Area
Average Home Value in this Area
Property History
| Date | Event | Price | Change | Sq Ft Price |
|---|---|---|---|---|
| 07/03/2025 07/03/25 | For Sale | $415,000 | +12.2% | $195 / Sq Ft |
| 07/06/2023 07/06/23 | Sold | $370,000 | +2.8% | $173 / Sq Ft |
| 06/06/2023 06/06/23 | Pending | -- | -- | -- |
| 06/06/2023 06/06/23 | Price Changed | $360,000 | +12.5% | $168 / Sq Ft |
| 06/02/2023 06/02/23 | For Sale | $320,000 | -- | $149 / Sq Ft |
Tax History Compared to Growth
Tax History
| Year | Tax Paid | Tax Assessment Tax Assessment Total Assessment is a certain percentage of the fair market value that is determined by local assessors to be the total taxable value of land and additions on the property. | Land | Improvement |
|---|---|---|---|---|
| 2024 | $1,755 | $209,610 | $28,330 | $181,280 |
| 2023 | $1,797 | $209,610 | $28,330 | $181,280 |
| 2022 | $1,606 | $151,520 | $16,190 | $135,330 |
Agents Affiliated with this Home
-
Amy Stephenson

Seller's Agent in 2025
Amy Stephenson
EVERYTHING PINES PARTNERS (SANFORD)
(850) 933-4960
1 in this area
56 Total Sales
-
Sarah Farrell

Seller's Agent in 2023
Sarah Farrell
Bell Manley Real Estate LLC
(910) 690-7183
1 in this area
21 Total Sales
Map
Source: Hive MLS
MLS Number: 100387579
APN: 20210036






