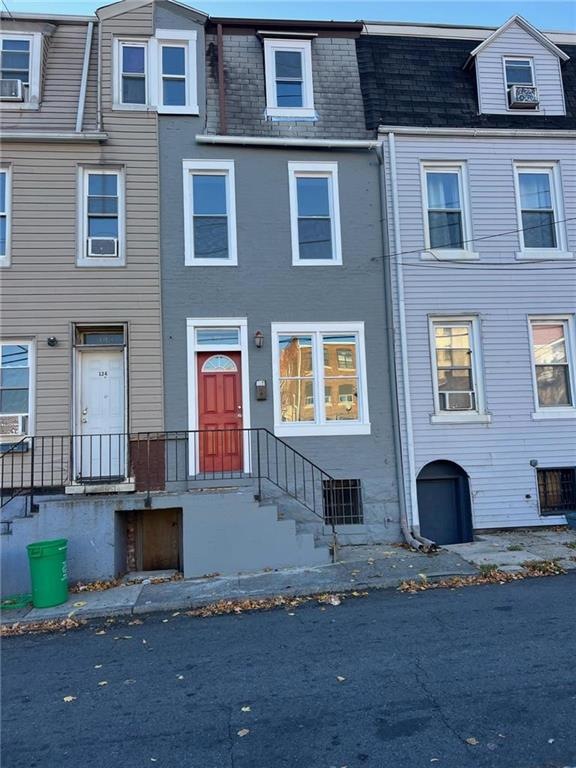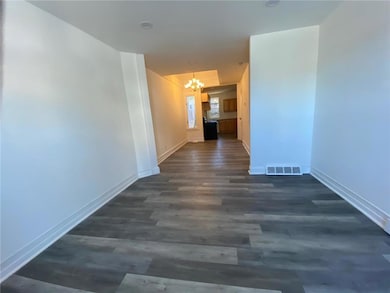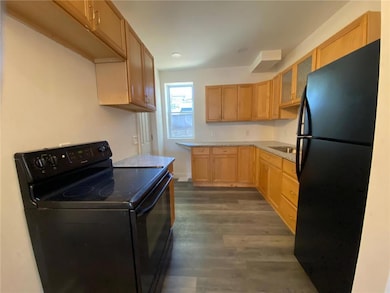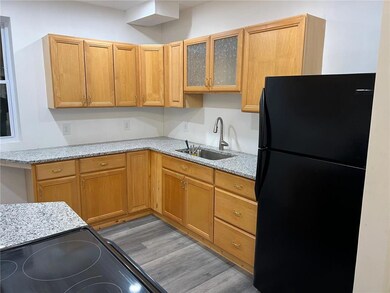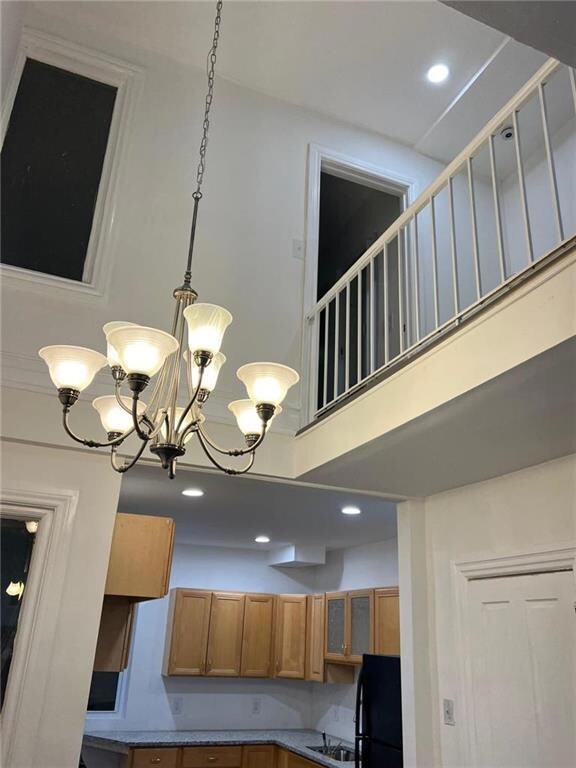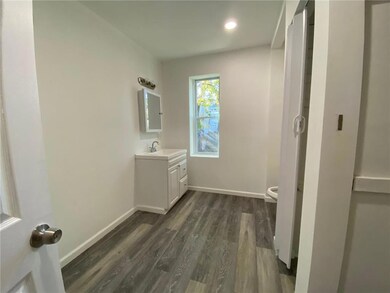
136 N Hall St Allentown, PA 18102
Center City NeighborhoodHighlights
- Colonial Architecture
- Dining Room
- Level Lot
About This Home
As of December 2024Completely remodeled 3 BR brick row in downtown Allentown. First floor welcomes you into the living room open to the dining room leading to the Kitchen with new cabinets, range and refrigerator, rear door leads to partial fenced yard. Second floor offers updated main bathroom, loft area and one spacious bedroom. Third floor offers two additional bedrooms one being a walk through. Fresh paint and laminate flooring throughout, economical gas heat. All situated in close proximity to PPL Center, Arts Walk, downtown restaurants, shopping and easy access to major routes.
Townhouse Details
Home Type
- Townhome
Est. Annual Taxes
- $1,931
Year Built
- Built in 1905
Lot Details
- 1,533 Sq Ft Lot
- Lot Dimensions are 12.75 x 120
Home Design
- Colonial Architecture
- Brick Exterior Construction
- Asphalt Roof
Interior Spaces
- 1,290 Sq Ft Home
- 3-Story Property
- Dining Room
- Laminate Flooring
- Basement Fills Entire Space Under The House
Bedrooms and Bathrooms
- 3 Bedrooms
- 1 Full Bathroom
Utilities
- Heating System Uses Gas
- Gas Water Heater
Listing and Financial Details
- Assessor Parcel Number 640701319514001
Ownership History
Purchase Details
Home Financials for this Owner
Home Financials are based on the most recent Mortgage that was taken out on this home.Purchase Details
Home Financials for this Owner
Home Financials are based on the most recent Mortgage that was taken out on this home.Purchase Details
Purchase Details
Purchase Details
Map
Similar Homes in Allentown, PA
Home Values in the Area
Average Home Value in this Area
Purchase History
| Date | Type | Sale Price | Title Company |
|---|---|---|---|
| Deed | $170,000 | First United Land Transfer | |
| Deed | $47,000 | -- | |
| Deed | $27,000 | -- | |
| Deed | $58,000 | -- | |
| Quit Claim Deed | -- | -- |
Mortgage History
| Date | Status | Loan Amount | Loan Type |
|---|---|---|---|
| Open | $166,920 | FHA | |
| Previous Owner | $39,000 | New Conventional | |
| Previous Owner | $42,300 | Fannie Mae Freddie Mac |
Property History
| Date | Event | Price | Change | Sq Ft Price |
|---|---|---|---|---|
| 12/20/2024 12/20/24 | Sold | $170,000 | +9.7% | $132 / Sq Ft |
| 11/20/2024 11/20/24 | Pending | -- | -- | -- |
| 11/13/2024 11/13/24 | For Sale | $154,900 | -- | $120 / Sq Ft |
Tax History
| Year | Tax Paid | Tax Assessment Tax Assessment Total Assessment is a certain percentage of the fair market value that is determined by local assessors to be the total taxable value of land and additions on the property. | Land | Improvement |
|---|---|---|---|---|
| 2025 | $1,931 | $58,900 | $5,900 | $53,000 |
| 2024 | $1,931 | $58,900 | $5,900 | $53,000 |
| 2023 | $1,931 | $58,900 | $5,900 | $53,000 |
| 2022 | $1,864 | $58,900 | $53,000 | $5,900 |
| 2021 | $1,827 | $58,900 | $5,900 | $53,000 |
| 2020 | $1,780 | $58,900 | $5,900 | $53,000 |
| 2019 | $1,751 | $58,900 | $5,900 | $53,000 |
| 2018 | $1,632 | $58,900 | $5,900 | $53,000 |
| 2017 | $1,591 | $58,900 | $5,900 | $53,000 |
| 2016 | -- | $58,900 | $5,900 | $53,000 |
| 2015 | -- | $58,900 | $5,900 | $53,000 |
| 2014 | -- | $58,900 | $5,900 | $53,000 |
Source: Greater Lehigh Valley REALTORS®
MLS Number: 748495
APN: 640701319514-1
- 134 N 7th St
- 101 N 8th St
- 212 N 7th St
- 827 W Linden St
- 219 N Fountain St
- 625 Hamilton St
- 730 W Hamilton St
- 945 W Turner St Unit 947
- 945-947 W Turner St
- 348 N 6th St
- 429 N Lumber St
- 417 Fulton St
- 38 N 10th St
- 114 S 8th St
- 730 W Liberty St
- 1018 Zieglers Ct
- 123 N Penn St
- 542 W Walnut St
- 849 Jackson St
- 1033 W Court St
