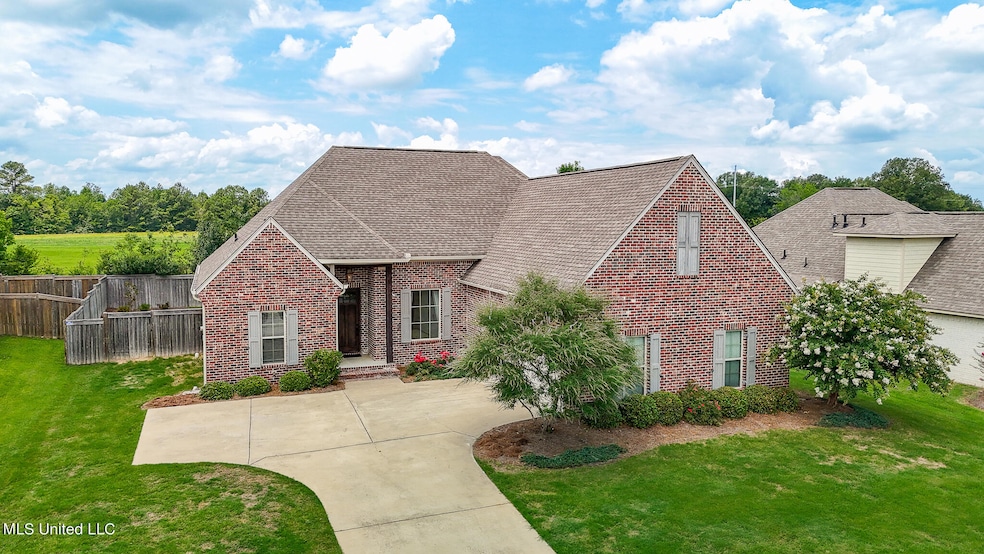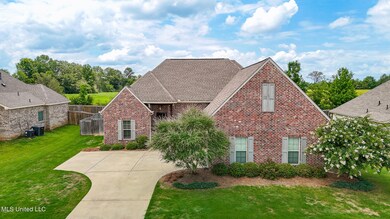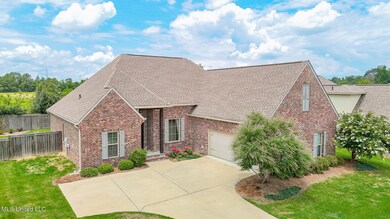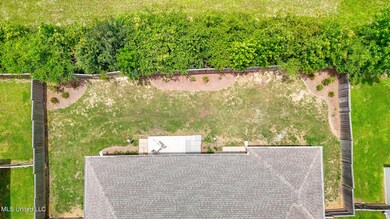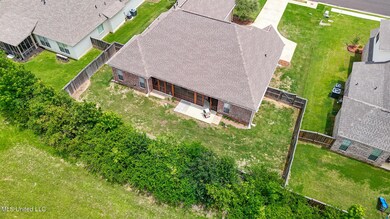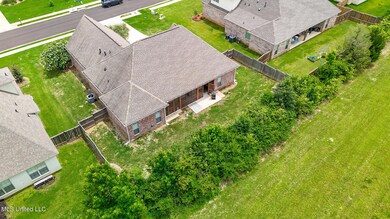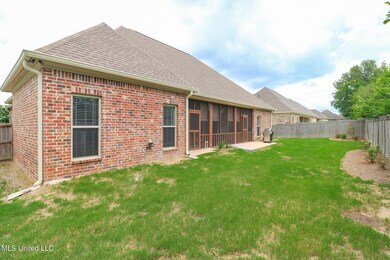
136 Sweetbriar Cir Canton, MS 39046
Highlights
- Gated Community
- Open Floorplan
- Traditional Architecture
- Madison Crossing Elementary School Rated A
- Multiple Fireplaces
- Wood Flooring
About This Home
As of September 2024Gated, newly resurfaced roads, with highly sought-after school district, this split-plan is a 3 bedroom/2.5 bath home with dedicated office and large laundry room with deep sink. Granite countertop throughout the home: kitchen features large bar/island with additional coffee area; all bathrooms and laundry room complimented with excellent storage including floor to ceiling custom cabinetry and shelved walk-in pantry, storage room, and additional floored attic space. Primary Suite includes large walk-in closet with built-ins including shelves, cubbies, and drawers. Other bedrooms offer double door closets with built-in shelving to maximize space. Ceiling are tall throughout and accented with exposed old-world brick. Customized lighting including, chandeliers, under-cabinet lighting in the kitchen, recessed lighting and old-world gas lighting at front entry. Floors are heart of pine in main living area including master suite, tile in bathrooms, and recently cleaned carpet in two bedrooms. Neighborhood includes community pool, green space, stocked pond and gated security.. Call your favorite Realtor® for your appointment to see in person.
Last Agent to Sell the Property
Vivian McDonagh
Back Porch Realty, LLC Listed on: 06/29/2024
Home Details
Home Type
- Single Family
Est. Annual Taxes
- $1,476
Year Built
- Built in 2017
Lot Details
- 10,454 Sq Ft Lot
- Wood Fence
- Landscaped
- Back Yard Fenced and Front Yard
HOA Fees
- $38 Monthly HOA Fees
Parking
- 2 Car Attached Garage
- Parking Pad
- Inside Entrance
- Side by Side Parking
Home Design
- Traditional Architecture
- Brick Exterior Construction
- Slab Foundation
- Architectural Shingle Roof
Interior Spaces
- 2,011 Sq Ft Home
- 1-Story Property
- Open Floorplan
- Wired For Data
- Built-In Features
- Bookcases
- Dry Bar
- Crown Molding
- Tray Ceiling
- High Ceiling
- Ceiling Fan
- Recessed Lighting
- Multiple Fireplaces
- EPA Qualified Fireplace
- Raised Hearth
- Gas Log Fireplace
- Insulated Windows
- Window Treatments
- Aluminum Window Frames
- Entrance Foyer
- Living Room with Fireplace
- Combination Kitchen and Living
- Screened Porch
- Storage
- Pull Down Stairs to Attic
Kitchen
- Breakfast Bar
- Walk-In Pantry
- Built-In Electric Oven
- Self-Cleaning Oven
- Gas Cooktop
- Recirculated Exhaust Fan
- Microwave
- Plumbed For Ice Maker
- Stainless Steel Appliances
- Kitchen Island
- Granite Countertops
- Built-In or Custom Kitchen Cabinets
- Disposal
Flooring
- Wood
- Carpet
- Tile
Bedrooms and Bathrooms
- 3 Bedrooms
- Split Bedroom Floorplan
- Walk-In Closet
- Double Vanity
- Soaking Tub
- Walk-in Shower
Laundry
- Laundry Room
- Laundry on main level
- Sink Near Laundry
- Washer and Electric Dryer Hookup
Home Security
- Smart Home
- Carbon Monoxide Detectors
- Fire and Smoke Detector
Accessible Home Design
- Accessible Full Bathroom
- Roll-in Shower
- Accessible Common Area
- Wheelchair Access
- Enhanced Accessible Features
- Accessible Approach with Ramp
- Accessible Entrance
- Accessible Parking
Outdoor Features
- Screened Patio
- Exterior Lighting
- Rain Gutters
Schools
- Madison Crossing Elementary School
- Germantown Middle School
- Germantown High School
Utilities
- Cooling System Powered By Gas
- Forced Air Zoned Heating and Cooling System
- Tankless Water Heater
- High Speed Internet
- Cable TV Available
Listing and Financial Details
- Assessor Parcel Number 082-25b-119/00.00
Community Details
Overview
- Association fees include ground maintenance, management, pool service, security
- Sweetbriar Plantation Subdivision
- The community has rules related to covenants, conditions, and restrictions
Recreation
- Community Playground
- Community Pool
Security
- Gated Community
Ownership History
Purchase Details
Home Financials for this Owner
Home Financials are based on the most recent Mortgage that was taken out on this home.Purchase Details
Home Financials for this Owner
Home Financials are based on the most recent Mortgage that was taken out on this home.Purchase Details
Home Financials for this Owner
Home Financials are based on the most recent Mortgage that was taken out on this home.Similar Homes in Canton, MS
Home Values in the Area
Average Home Value in this Area
Purchase History
| Date | Type | Sale Price | Title Company |
|---|---|---|---|
| Warranty Deed | -- | None Listed On Document | |
| Warranty Deed | -- | None Available | |
| Warranty Deed | -- | None Available |
Mortgage History
| Date | Status | Loan Amount | Loan Type |
|---|---|---|---|
| Open | $260,000 | New Conventional | |
| Previous Owner | $258,990 | New Conventional | |
| Previous Owner | $208,000 | Construction |
Property History
| Date | Event | Price | Change | Sq Ft Price |
|---|---|---|---|---|
| 09/24/2024 09/24/24 | Sold | -- | -- | -- |
| 08/08/2024 08/08/24 | Pending | -- | -- | -- |
| 06/29/2024 06/29/24 | For Sale | $325,000 | +18.2% | $162 / Sq Ft |
| 12/13/2019 12/13/19 | Sold | -- | -- | -- |
| 12/02/2019 12/02/19 | Pending | -- | -- | -- |
| 10/27/2019 10/27/19 | For Sale | $275,000 | -- | $134 / Sq Ft |
Tax History Compared to Growth
Tax History
| Year | Tax Paid | Tax Assessment Tax Assessment Total Assessment is a certain percentage of the fair market value that is determined by local assessors to be the total taxable value of land and additions on the property. | Land | Improvement |
|---|---|---|---|---|
| 2024 | $1,476 | $22,712 | $0 | $0 |
| 2023 | $1,476 | $22,712 | $0 | $0 |
| 2022 | $1,476 | $22,712 | $0 | $0 |
| 2021 | $1,447 | $21,870 | $0 | $0 |
| 2020 | $1,447 | $21,870 | $0 | $0 |
| 2019 | $1,902 | $21,870 | $0 | $0 |
| 2018 | $1,902 | $21,870 | $0 | $0 |
| 2017 | $453 | $4,500 | $0 | $0 |
| 2016 | $362 | $3,600 | $0 | $0 |
| 2015 | $348 | $3,600 | $0 | $0 |
| 2014 | $348 | $3,600 | $0 | $0 |
Agents Affiliated with this Home
-
V
Seller's Agent in 2024
Vivian McDonagh
Back Porch Realty, LLC
-
Garmeshia Williams-Cross
G
Buyer's Agent in 2024
Garmeshia Williams-Cross
Prestige Realty & Investments
(601) 427-5101
1 Total Sale
-
Johnson Williamson

Seller's Agent in 2019
Johnson Williamson
Williamson Real Estate, Inc.
(601) 540-1197
86 Total Sales
-
David Ingram

Buyer's Agent in 2019
David Ingram
Hometown Property Group
(601) 291-2119
41 Total Sales
Map
Source: MLS United
MLS Number: 4084134
APN: 082G-25B-119-00-00
- 123 Sweetbriar Dr
- 112 Sweetbriar Dr
- 147 Hampton Hills Blvd
- 104 Windward Ct
- 103 Sweetbriar Cir
- 106 Sweetbriar Cir
- 176 Sweetbriar Cir
- 212 Sweetbriar Cir
- 182 Sweetbriar Cir
- 123 Hampton Hills Blvd
- 111 Grandwood Dr
- 424 Baleigh Way
- 132 Southwood Dr
- 101 Coventry Ln
- 434 Baleigh Way
- 311 Mandy Way
- 425 Baleigh Way
- 421 Baleigh Way
- 128 Willow Way Unit Lot 16
- 412 Baleigh Way
