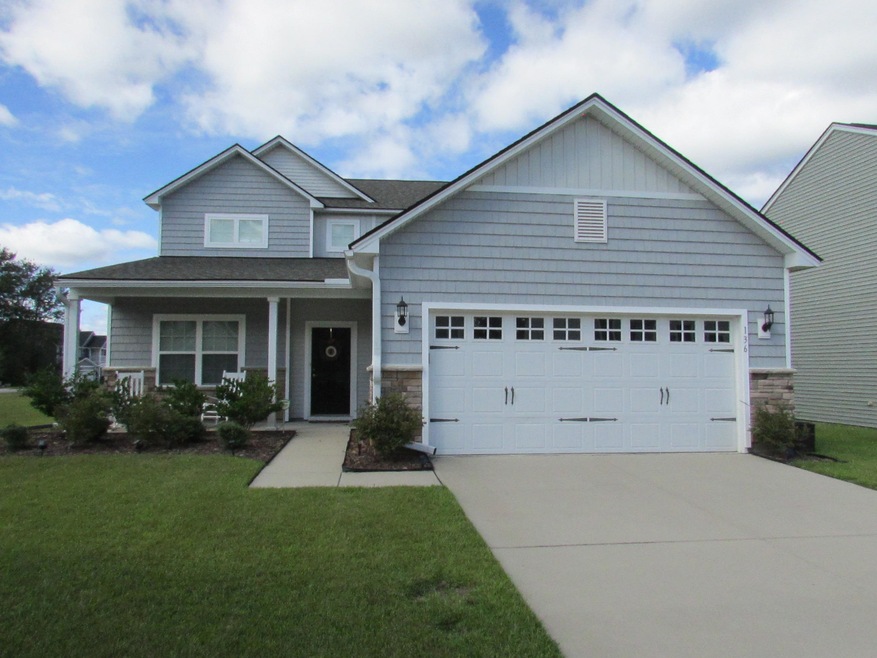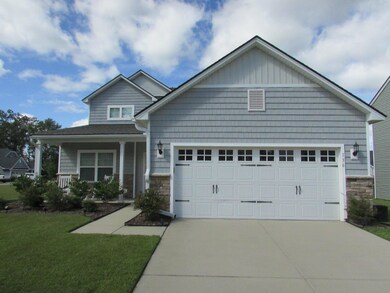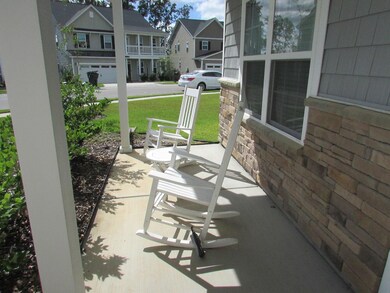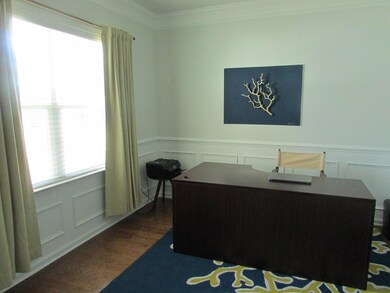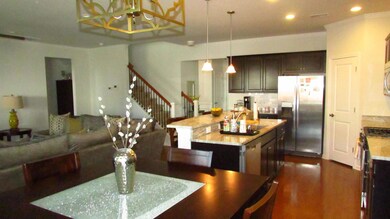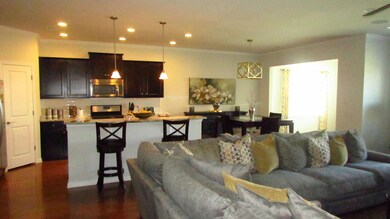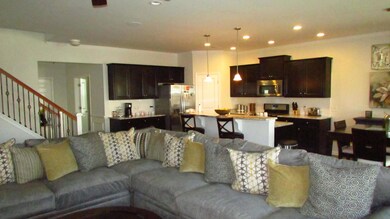
136 Waccamaw Cir Moncks Corner, SC 29461
Estimated Value: $399,204 - $440,000
Highlights
- Traditional Architecture
- Loft
- High Ceiling
- Wood Flooring
- Sun or Florida Room
- Community Pool
About This Home
As of March 2020PRISTINE CONDITION!!! MASTER BEDROOM ON MAIN FLOOR that features soaking tub, separate shower, granite counter tops & dual sinks. HARDWOOD floors throughout the 1st floor living areas. OFFICE space to the left as you enter foyer with beautiful crown molding. As you proceed in home you are greeted by a welcoming large OPEN FAMILY ROOM with views of back yard and open to EAT IN KITCHEN that also features granite counters, stainless appliances, gas cook top, tile back splash,and pantry. BEAUTIFUL SUN ROOM leads out to the back patio. Upstairs there is a HUGE BONUS ROOM that could be turned into a 4th bedroom in addition there 2 secondary bedrooms and a full hall bath. YOUR HOME IS RIGHT HERE!!! COME AND SEE!!!
Home Details
Home Type
- Single Family
Est. Annual Taxes
- $278
Year Built
- Built in 2016
Lot Details
- 10,019 Sq Ft Lot
- Elevated Lot
- Level Lot
HOA Fees
- $41 Monthly HOA Fees
Parking
- 2 Car Garage
- Garage Door Opener
Home Design
- Traditional Architecture
- Slab Foundation
- Architectural Shingle Roof
- Vinyl Siding
- Stone Veneer
Interior Spaces
- 2,662 Sq Ft Home
- 2-Story Property
- Tray Ceiling
- Smooth Ceilings
- High Ceiling
- Ceiling Fan
- Gas Log Fireplace
- Entrance Foyer
- Great Room with Fireplace
- Family Room
- Home Office
- Loft
- Bonus Room
- Game Room
- Sun or Florida Room
- Utility Room with Study Area
- Laundry Room
Kitchen
- Eat-In Kitchen
- Dishwasher
- Kitchen Island
Flooring
- Wood
- Ceramic Tile
Bedrooms and Bathrooms
- 4 Bedrooms
- Walk-In Closet
- Garden Bath
Outdoor Features
- Patio
- Front Porch
Schools
- Foxbank Elementary School
- Berkeley Intermediate
- Berkeley High School
Utilities
- Central Air
- Heating System Uses Natural Gas
- Tankless Water Heater
Listing and Financial Details
- Home warranty included in the sale of the property
Community Details
Overview
- Club Membership Available
- Foxbank Plantation Subdivision
Recreation
- Community Pool
- Park
- Trails
Ownership History
Purchase Details
Home Financials for this Owner
Home Financials are based on the most recent Mortgage that was taken out on this home.Purchase Details
Home Financials for this Owner
Home Financials are based on the most recent Mortgage that was taken out on this home.Purchase Details
Home Financials for this Owner
Home Financials are based on the most recent Mortgage that was taken out on this home.Purchase Details
Similar Homes in Moncks Corner, SC
Home Values in the Area
Average Home Value in this Area
Purchase History
| Date | Buyer | Sale Price | Title Company |
|---|---|---|---|
| Smalls Marion K | $292,000 | None Available | |
| Griles Tiffany | $279,815 | -- | |
| Hawthorne Jennier B | $237,765 | -- | |
| Pulte Home Corporation | $384,000 | -- |
Mortgage History
| Date | Status | Borrower | Loan Amount |
|---|---|---|---|
| Open | Smalls Marion K | $292,000 | |
| Previous Owner | Griles Tiffany | $287,727 |
Property History
| Date | Event | Price | Change | Sq Ft Price |
|---|---|---|---|---|
| 03/30/2020 03/30/20 | Sold | $292,000 | 0.0% | $110 / Sq Ft |
| 02/29/2020 02/29/20 | Pending | -- | -- | -- |
| 10/09/2019 10/09/19 | For Sale | $292,000 | -- | $110 / Sq Ft |
Tax History Compared to Growth
Tax History
| Year | Tax Paid | Tax Assessment Tax Assessment Total Assessment is a certain percentage of the fair market value that is determined by local assessors to be the total taxable value of land and additions on the property. | Land | Improvement |
|---|---|---|---|---|
| 2024 | $278 | $335,685 | $62,659 | $273,026 |
| 2023 | $278 | $13,427 | $2,506 | $10,921 |
| 2022 | $278 | $11,676 | $2,560 | $9,116 |
| 2021 | $278 | $11,090 | $2,560 | $8,532 |
| 2020 | $1,970 | $11,092 | $2,560 | $8,532 |
| 2019 | $1,945 | $11,092 | $2,560 | $8,532 |
| 2018 | $1,943 | $11,092 | $2,560 | $8,532 |
| 2017 | $1,950 | $11,092 | $2,560 | $8,532 |
| 2016 | $114 | $13,020 | $2,880 | $10,140 |
| 2015 | $309 | $3,840 | $3,840 | $0 |
| 2014 | -- | $0 | $0 | $0 |
| 2013 | -- | $0 | $0 | $0 |
Agents Affiliated with this Home
-
Theresa Reese
T
Seller's Agent in 2020
Theresa Reese
Envision Realty of the Carolinas
(843) 478-3106
86 Total Sales
-
Spence Reese

Seller Co-Listing Agent in 2020
Spence Reese
Brand Name Real Estate
(843) 478-3104
21 Total Sales
-
N
Buyer's Agent in 2020
Nonmember Licensee
NONMEMBER LICENSEE
Map
Source: CHS Regional MLS
MLS Number: 19028541
APN: 197-13-02-033
- 772 Opal Wing St
- 138 Yorkshire Dr
- 327 Freeland Way
- 508 Alderly Dr
- 861 Recess Point Dr
- 352 Herty Park Dr
- 546 Alderly Dr
- 823 Recess Point Dr
- 563 Alderly Dr
- 407 Stoneleigh Ln
- 809 Recess Point Dr Unit 51
- 210 Yorkshire Dr
- 210 Yorkshire Dr Unit 6
- 212 Yorkshire Dr
- 212 Yorkshire Dr Unit 5
- 404 Ambergate Ln
- 803 Recess Point Dr Unit 54
- 214 Yorkshire Dr
- 214 Yorkshire Dr Unit 4
- 801 Recess Point Dr Unit 55
- 136 Waccamaw Cir
- 3 Waccamaw Cir
- 142 Waccamaw Cir
- 415 Freeland Way
- 5 Waccamaw Cir
- 417 Freeland Way
- 135 Waccamaw Cir
- 144 Waccamaw Cir
- 137 Waccamaw Cir
- 6 Waccamaw Cir
- 413 Freeland Way
- 2 Waccamaw Cir
- 139 Waccamaw Cir
- 148 Waccamaw Cir
- 4 Waccamaw Cir
- 141 Waccamaw Cir
- 133 Waccamaw Cir
- 131 Waccamaw Cir
- 8 Waccamaw Cir
- 143 Waccamaw Cir
