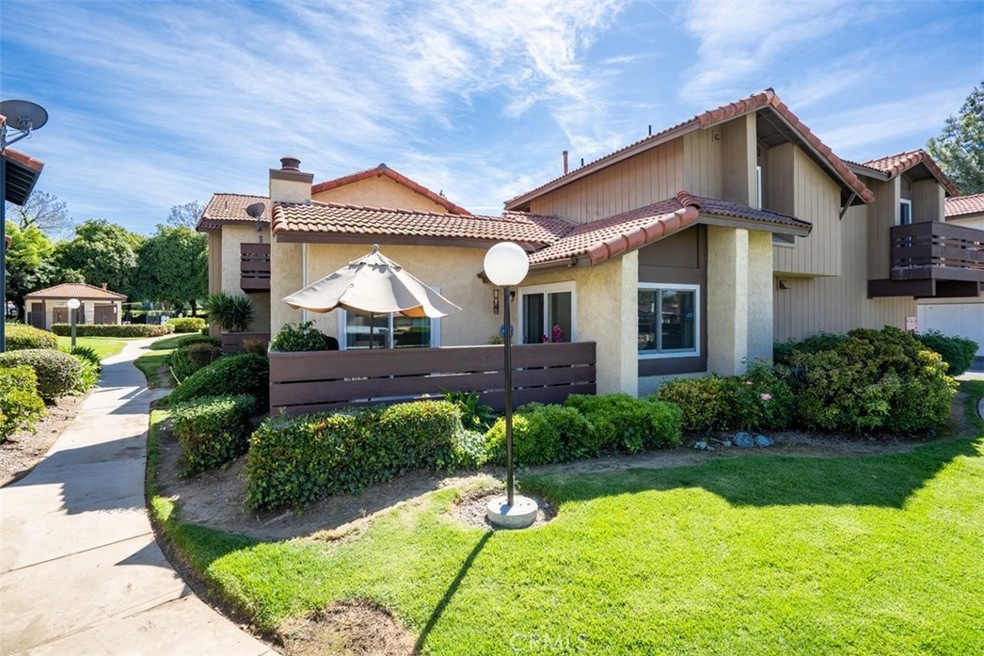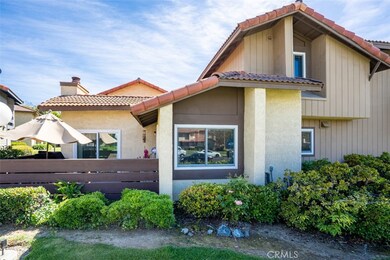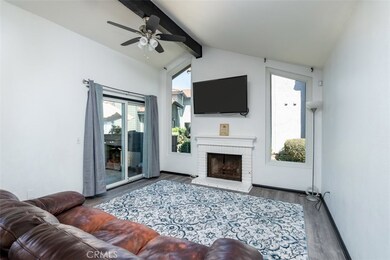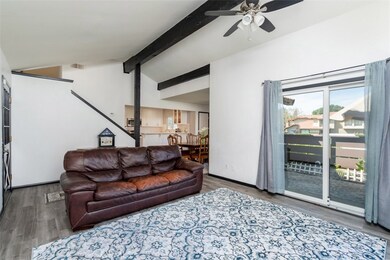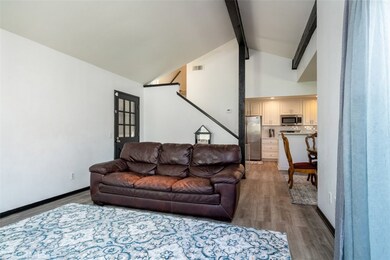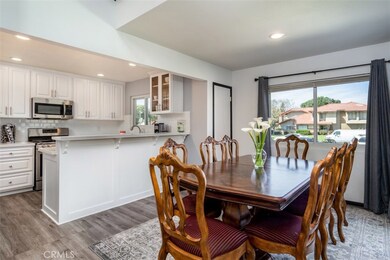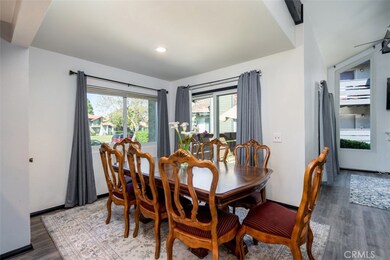
1360 Brentwood Cir Unit A Corona, CA 92882
Highlights
- Golf Course Community
- Traditional Architecture
- End Unit
- In Ground Pool
- Living Room with Attached Deck
- Corner Lot
About This Home
As of December 2024Completely Remodeled throughout! This home offers Luxury Vinyl Plank flooring downstairs with soft grey tones, and new paint. The kitchen is open to the dining and living room, and is great for family gatherings or entertaining guests. The kitchen is fully remodeled with new cabinets, oversized single basin farm sink, brand new appliances and quartz countertops. There is an enclosed patio for BBQing and relaxing just off the living and dining room, and a fully remodeled half bath downstairs with beautiful marble countertops. All three bedrooms are located upstairs. Each bedroom is spacious and perfect for a growing family! The upstairs guest bathroom has been remodeled with new flooring, and new vanity and mirror. The master bedroom is also spacious, and comes with a large walk-in closet and two private balcony's to relax and enjoy the fresh air. The master bath is partially remodeled with a new vanity. The seller recently went all-out and installed Andersen windows and sliders throughout! These windows and sliders are some of the best in the industry, as they provide exceptional insulation against the heat in the summer and cold in the winter. They also operate left to right depending on which side of the window you want open. Over $35k was spent on the windows and sliders! This is a must-see home, in a very desirable neighborhood! It is sure to impress!
Last Agent to Sell the Property
Kase Real Estate Brokerage Phone: 714-366-6292 License #01728908 Listed on: 05/18/2020

Property Details
Home Type
- Condominium
Est. Annual Taxes
- $4,264
Year Built
- Built in 1981 | Remodeled
Lot Details
- End Unit
- 1 Common Wall
- Cul-De-Sac
- Northeast Facing Home
- Fenced
- Fence is in good condition
HOA Fees
- $425 Monthly HOA Fees
Parking
- 2 Car Direct Access Garage
- Parking Available
- Single Garage Door
Home Design
- Traditional Architecture
- Turnkey
- Slab Foundation
- Fire Rated Drywall
- Spanish Tile Roof
- Copper Plumbing
- Stucco
Interior Spaces
- 1,439 Sq Ft Home
- 2-Story Property
- Beamed Ceilings
- Ceiling Fan
- Recessed Lighting
- Double Pane Windows
- ENERGY STAR Qualified Windows
- Sliding Doors
- Family Room Off Kitchen
- Living Room with Fireplace
- Living Room with Attached Deck
- Dining Room
Kitchen
- Open to Family Room
- Gas Range
- Free-Standing Range
- Microwave
- Dishwasher
- Quartz Countertops
- Self-Closing Drawers and Cabinet Doors
- Disposal
Flooring
- Carpet
- Vinyl
Bedrooms and Bathrooms
- 3 Bedrooms
- All Upper Level Bedrooms
- Walk-In Closet
- Remodeled Bathroom
- Stone Bathroom Countertops
- Bathtub with Shower
- Walk-in Shower
- Exhaust Fan In Bathroom
Laundry
- Laundry Room
- Laundry in Garage
- Gas Dryer Hookup
Home Security
Pool
- In Ground Pool
- In Ground Spa
Outdoor Features
- Enclosed patio or porch
- Exterior Lighting
Location
- Suburban Location
Utilities
- Forced Air Heating and Cooling System
- Standard Electricity
- Natural Gas Connected
- Private Water Source
- Gas Water Heater
- Cable TV Available
Listing and Financial Details
- Tax Lot 1
- Tax Tract Number 16444
- Assessor Parcel Number 112021013
Community Details
Overview
- 30 Units
- Oakview Homeowners Association, Phone Number (951) 784-0999
- Foothills
Recreation
- Golf Course Community
- Community Pool
- Community Spa
- Hiking Trails
- Bike Trail
Security
- Carbon Monoxide Detectors
- Fire and Smoke Detector
Ownership History
Purchase Details
Home Financials for this Owner
Home Financials are based on the most recent Mortgage that was taken out on this home.Purchase Details
Home Financials for this Owner
Home Financials are based on the most recent Mortgage that was taken out on this home.Purchase Details
Home Financials for this Owner
Home Financials are based on the most recent Mortgage that was taken out on this home.Purchase Details
Home Financials for this Owner
Home Financials are based on the most recent Mortgage that was taken out on this home.Purchase Details
Home Financials for this Owner
Home Financials are based on the most recent Mortgage that was taken out on this home.Purchase Details
Home Financials for this Owner
Home Financials are based on the most recent Mortgage that was taken out on this home.Similar Homes in Corona, CA
Home Values in the Area
Average Home Value in this Area
Purchase History
| Date | Type | Sale Price | Title Company |
|---|---|---|---|
| Grant Deed | $515,000 | First American Title | |
| Grant Deed | $355,000 | Fidelity National Title Co | |
| Grant Deed | $249,500 | First American Title Company | |
| Grant Deed | $197,000 | Title 365 | |
| Interfamily Deed Transfer | -- | Diversified Title & Escrow S | |
| Grant Deed | $175,000 | Fidelity National Title Ins |
Mortgage History
| Date | Status | Loan Amount | Loan Type |
|---|---|---|---|
| Open | $220,000 | New Conventional | |
| Previous Owner | $363,165 | VA | |
| Previous Owner | $249,500 | VA | |
| Previous Owner | $182,000 | Stand Alone Refi Refinance Of Original Loan | |
| Previous Owner | $157,500 | Purchase Money Mortgage |
Property History
| Date | Event | Price | Change | Sq Ft Price |
|---|---|---|---|---|
| 12/13/2024 12/13/24 | Sold | $515,000 | 0.0% | $358 / Sq Ft |
| 11/13/2024 11/13/24 | Pending | -- | -- | -- |
| 11/07/2024 11/07/24 | For Sale | $515,000 | +45.1% | $358 / Sq Ft |
| 06/23/2020 06/23/20 | Sold | $355,000 | +2.9% | $247 / Sq Ft |
| 05/19/2020 05/19/20 | Pending | -- | -- | -- |
| 05/18/2020 05/18/20 | For Sale | $345,000 | +38.3% | $240 / Sq Ft |
| 05/08/2015 05/08/15 | Sold | $249,500 | +4.0% | $173 / Sq Ft |
| 03/30/2015 03/30/15 | Pending | -- | -- | -- |
| 03/18/2015 03/18/15 | For Sale | $239,990 | +21.8% | $167 / Sq Ft |
| 05/30/2013 05/30/13 | Sold | $197,000 | +3.7% | $137 / Sq Ft |
| 04/23/2013 04/23/13 | Pending | -- | -- | -- |
| 04/09/2013 04/09/13 | For Sale | $190,000 | -3.6% | $132 / Sq Ft |
| 03/26/2013 03/26/13 | Off Market | $197,000 | -- | -- |
| 03/26/2013 03/26/13 | For Sale | $190,000 | -3.6% | $132 / Sq Ft |
| 03/25/2013 03/25/13 | Off Market | $197,000 | -- | -- |
| 03/19/2013 03/19/13 | For Sale | $190,000 | -- | $132 / Sq Ft |
Tax History Compared to Growth
Tax History
| Year | Tax Paid | Tax Assessment Tax Assessment Total Assessment is a certain percentage of the fair market value that is determined by local assessors to be the total taxable value of land and additions on the property. | Land | Improvement |
|---|---|---|---|---|
| 2023 | $4,264 | $373,166 | $68,325 | $304,841 |
| 2022 | $4,130 | $365,850 | $66,986 | $298,864 |
| 2021 | $4,049 | $358,677 | $65,673 | $293,004 |
| 2020 | $1,503 | $274,181 | $71,429 | $202,752 |
| 2019 | $1,481 | $268,806 | $70,029 | $198,777 |
| 2018 | $1,470 | $263,536 | $68,656 | $194,880 |
| 2017 | $1,448 | $258,369 | $67,310 | $191,059 |
| 2016 | $1,442 | $253,304 | $65,991 | $187,313 |
| 2015 | $1,403 | $201,846 | $51,229 | $150,617 |
| 2014 | -- | $197,894 | $50,227 | $147,667 |
Agents Affiliated with this Home
-
Favian Pompa

Seller's Agent in 2024
Favian Pompa
RE/MAX
(714) 542-7475
1 in this area
16 Total Sales
-
Aaron Amrine

Buyer's Agent in 2024
Aaron Amrine
Realty One Group West
(714) 889-9466
1 in this area
27 Total Sales
-
Robert Langston

Seller's Agent in 2020
Robert Langston
Kase Real Estate
(714) 366-6292
1 in this area
34 Total Sales
-
Jeffery Mcgonigle
J
Buyer's Agent in 2020
Jeffery Mcgonigle
Real Broker
(949) 447-4756
2 in this area
31 Total Sales
-
Aurelio Osorio

Buyer Co-Listing Agent in 2020
Aurelio Osorio
RE/MAX
(714) 422-6046
1 in this area
45 Total Sales
-
Qian Luo
Q
Seller's Agent in 2015
Qian Luo
Elevate Real Estate Agency
(951) 547-8400
12 Total Sales
Map
Source: California Regional Multiple Listing Service (CRMLS)
MLS Number: NP20095055
APN: 112-021-013
- 1310 Brentwood Cir Unit B
- 1861 Peeler St
- 1305 Brentwood Cir Unit B
- 1554 Border Ave Unit E
- 1707 Longview Dr
- 1365 Mahogany St
- 1451 Chalgrove Dr
- 2145 Lenita Cir
- 1558 Camelot Dr
- 2314 Mcneil Cir
- 1533 Camelot Dr
- 1361 Camelot Dr
- 1326 Via Del Rio
- 2251 Via Pacifica
- 1305 Harvest Cir
- 1762 Bern Dr
- 2163 Applegate Dr
- 1309 Old Ranch Rd
- 1317 Via Santiago Unit C
- 1387 Dyer Way
