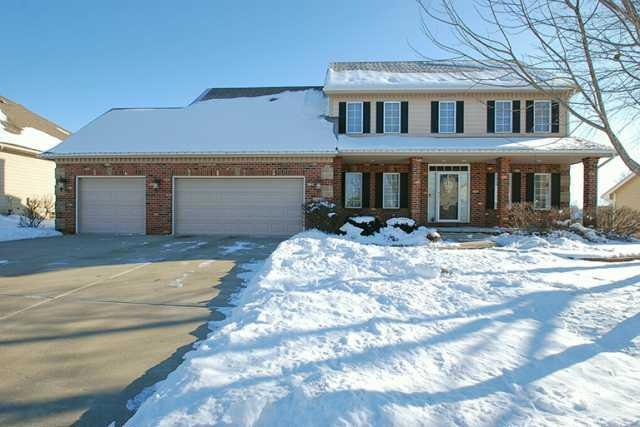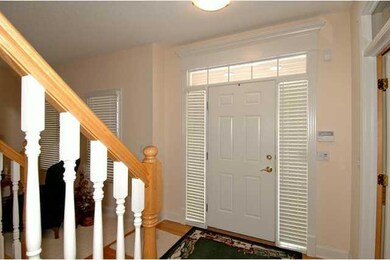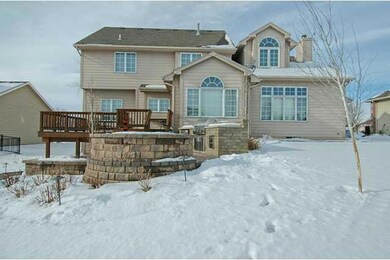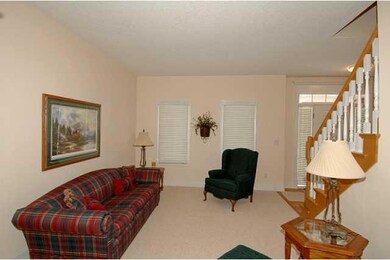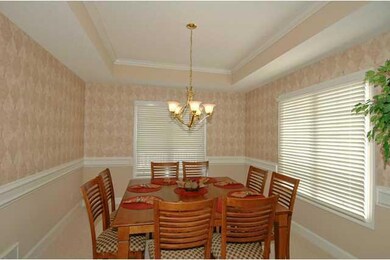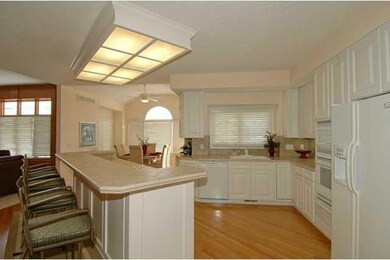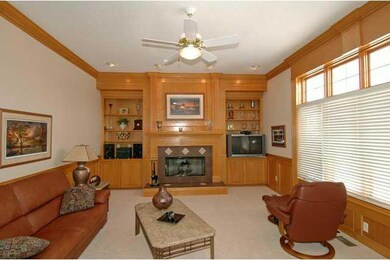
1360 S 46th St West Des Moines, IA 50265
Estimated Value: $678,649 - $781,000
Highlights
- Wood Flooring
- 1 Fireplace
- Formal Dining Room
- Jordan Creek Elementary School Rated A-
- Den
- Shades
About This Home
As of June 2013Full front porch, brick and cement board exterior, unbelievable landscaping. 9'ceilings on the first floor, first floor office with oak ceiling beams and a built-in oak desk and bookcases, formal living room and dining room, huge center island eat-in kitchen with custom made white cabinets, pantry, built in desk and oak flooring, sliders from the dinette to a large deck. Stone pavers and brick two tiered patio off the deck with an outdoor kitchen and gas fire pit (over $80K spent!) First floor family room with 11' ceiling, oak crown molding, oak built-ins and a gas fireplace, half bath & laundry off the kitchen. Huge master bedroom suite with a walk-in closet and a master bath with double sinks, separate shower, and a raised Jacuzzi tub built in around ceramic tile. Three other good sized bedrooms, one with its own bath and the other two share a bath. Three car attached garage with built in cabinets and epoxy floor.
Last Agent to Sell the Property
David Schreurs
Coldwell Banker Mid-America Listed on: 01/02/2013
Home Details
Home Type
- Single Family
Est. Annual Taxes
- $7,762
Year Built
- Built in 2001
Lot Details
- 0.29 Acre Lot
- Lot Dimensions are 95x132
- Property is zoned RS
Home Design
- Brick Exterior Construction
- Block Foundation
- Asphalt Shingled Roof
- Cement Board or Planked
Interior Spaces
- 3,136 Sq Ft Home
- 2-Story Property
- 1 Fireplace
- Shades
- Drapes & Rods
- Family Room
- Formal Dining Room
- Den
- Laundry on main level
- Unfinished Basement
Kitchen
- Eat-In Kitchen
- Stove
- Microwave
- Dishwasher
Flooring
- Wood
- Carpet
- Tile
Bedrooms and Bathrooms
- 4 Bedrooms
Home Security
- Home Security System
- Fire and Smoke Detector
Parking
- 3 Car Attached Garage
- Driveway
Utilities
- Forced Air Heating and Cooling System
- Cable TV Available
Community Details
- Built by Homes of Distinction
Listing and Financial Details
- Assessor Parcel Number 32003913230013
Ownership History
Purchase Details
Home Financials for this Owner
Home Financials are based on the most recent Mortgage that was taken out on this home.Purchase Details
Home Financials for this Owner
Home Financials are based on the most recent Mortgage that was taken out on this home.Purchase Details
Home Financials for this Owner
Home Financials are based on the most recent Mortgage that was taken out on this home.Purchase Details
Purchase Details
Similar Homes in West Des Moines, IA
Home Values in the Area
Average Home Value in this Area
Purchase History
| Date | Buyer | Sale Price | Title Company |
|---|---|---|---|
| Cahalan Steven A | $420,000 | None Available | |
| Cowling Eric O | $382,500 | -- | |
| Homes Of Distinction Inc | $73,500 | -- | |
| Kms Associates | $16,000 | -- | |
| John R Grubb Inc | $67,500 | -- |
Mortgage History
| Date | Status | Borrower | Loan Amount |
|---|---|---|---|
| Open | Cahalan Steven A | $300,000 | |
| Closed | Cowling Eric O | $375,000 | |
| Previous Owner | Cowling Eric O | $177,000 | |
| Previous Owner | Homes Of Distinction Inc | $303,600 |
Property History
| Date | Event | Price | Change | Sq Ft Price |
|---|---|---|---|---|
| 06/14/2013 06/14/13 | Sold | $420,000 | -9.7% | $134 / Sq Ft |
| 06/14/2013 06/14/13 | Pending | -- | -- | -- |
| 01/02/2013 01/02/13 | For Sale | $465,000 | -- | $148 / Sq Ft |
Tax History Compared to Growth
Tax History
| Year | Tax Paid | Tax Assessment Tax Assessment Total Assessment is a certain percentage of the fair market value that is determined by local assessors to be the total taxable value of land and additions on the property. | Land | Improvement |
|---|---|---|---|---|
| 2024 | $10,240 | $656,500 | $97,600 | $558,900 |
| 2023 | $10,036 | $656,500 | $97,600 | $558,900 |
| 2022 | $9,916 | $528,600 | $82,700 | $445,900 |
| 2021 | $10,456 | $528,600 | $82,700 | $445,900 |
| 2020 | $10,296 | $530,000 | $82,800 | $447,200 |
| 2019 | $9,886 | $530,000 | $82,800 | $447,200 |
| 2018 | $10,084 | $491,100 | $75,200 | $415,900 |
| 2017 | $10,262 | $491,100 | $75,200 | $415,900 |
| 2016 | $9,774 | $485,500 | $74,000 | $411,500 |
| 2015 | $9,774 | $472,700 | $74,000 | $398,700 |
| 2014 | $8,472 | $417,800 | $70,700 | $347,100 |
Agents Affiliated with this Home
-
D
Seller's Agent in 2013
David Schreurs
Coldwell Banker Mid-America
-
Mary Kay Mickelson

Buyer's Agent in 2013
Mary Kay Mickelson
Iowa Realty Mills Crossing
(515) 223-0878
17 in this area
47 Total Sales
Map
Source: Des Moines Area Association of REALTORS®
MLS Number: 410717
APN: 320-03913230013
- 4728 Oakwood Ln
- 1101 S 45th Ct
- 1221 S 51st St
- 1400 S 52nd St Unit 34
- 5031 Cherrywood Dr
- 1608 S 43rd St
- 1702 Quail Cove Ct
- 1150 S 52nd St Unit 205
- 1625 S 50th Place
- 1153 S 52nd St Unit 1403
- 4827 Fieldstone Dr
- 1117 S 52nd St Unit 1705
- 1117 S 52nd St Unit 1707
- 2536 SE Morningdew Dr
- 2522 SE Morningdew Dr
- 5094 Grand Ridge Dr
- 4205 Quail Ct
- 1214 Glen Oaks Dr
- 1176 Glen Oaks Dr
- 1259 Glen Oaks Dr
- 1360 S 46th St
- 1382 S 46th St
- 1348 S 46th St
- 4605 Valley View Ln
- 4604 Plumwood Dr
- 1326 S 46th St
- 1436 S 46th St
- 1415 S 45th St
- 4623 Valley View Ln
- 4622 Plumwood Dr
- 1286 S 46th St
- 1448 S 46th St
- 1427 S 45th St
- 4607 Plumwood Dr
- 1371 S 45th St
- 4610 Valley View Ln
- 1439 S 45th St
- 4640 Plumwood Dr
- 4641 Valley View Ln
- 4625 Plumwood Dr
