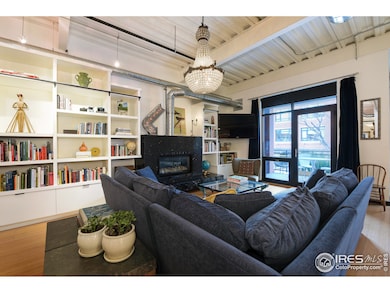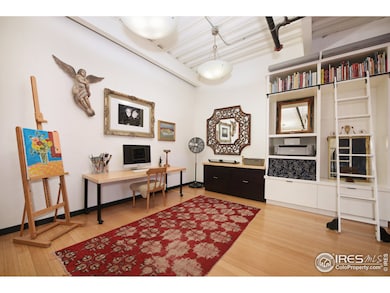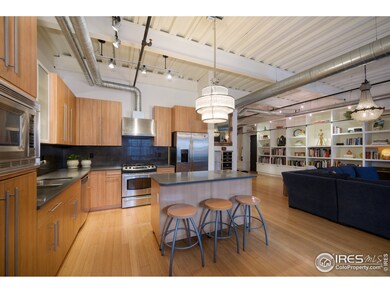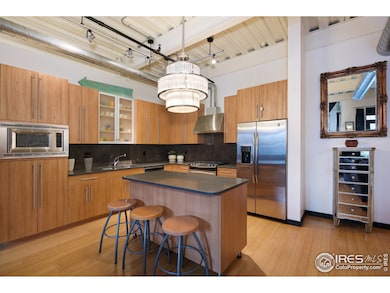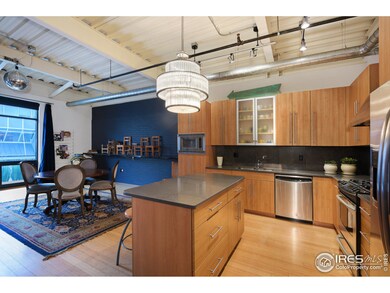
1360 Walnut St Unit 202 Boulder, CO 80302
Downtown NeighborhoodHighlights
- Open Floorplan
- Contemporary Architecture
- Balcony
- Whittier Elementary School Rated A-
- Wood Flooring
- 2-minute walk to Pop Jet Fountain
About This Home
As of September 2020Wow! INCREDIBLE PRICE! Seller looking to do a 1031 so take advantage of this opportunity!! Gorgeous ARTIST STYLE loft in secure elevator building w/underground parking & lots of upgrades! Not your typical loft! Bedroom area could easily be walled off to make a traditional 1 bedroom condo. Wall w/shelving & storage floor to ceiling, custom fireplace, huge walk-in closet, custom bathroom w/steam shower & tub, open & bright w/large kitchen, covered deck, washer/dryer & 14 ft ceilings! Bamboo flrs, Italian porcelain tile, all solid surface tops, cherry cabs w/modern hardware, SS app. Live in the heart of Boulder amongst restaurants, shops, farmers market, Creek path! 1 parking space in secure underground garage and 1 storage unit on first floor.
Townhouse Details
Home Type
- Townhome
Est. Annual Taxes
- $6,144
Year Built
- Built in 2005
HOA Fees
- $518 Monthly HOA Fees
Parking
- 1 Car Garage
- Driveway Level
Home Design
- Contemporary Architecture
- Brick Veneer
- Flat Tile Roof
- Rubber Roof
Interior Spaces
- 1,496 Sq Ft Home
- 1-Story Property
- Open Floorplan
- Double Pane Windows
- Window Treatments
- Dining Room
- Wood Flooring
Kitchen
- Eat-In Kitchen
- Gas Oven or Range
- <<selfCleaningOvenToken>>
- <<microwave>>
- Dishwasher
- Kitchen Island
- Disposal
Bedrooms and Bathrooms
- 1 Bedroom
- 1 Full Bathroom
- Primary bathroom on main floor
Laundry
- Laundry on main level
- Dryer
- Washer
Accessible Home Design
- Accessible Elevator Installed
- Accessible Hallway
- Accessible Doors
- No Interior Steps
- Accessible Approach with Ramp
- Accessible Entrance
- Low Pile Carpeting
Schools
- Whittier Elementary School
- Casey Middle School
- Boulder High School
Utilities
- Forced Air Heating and Cooling System
- Underground Utilities
Additional Features
- Balcony
- Property is near a bus stop
Listing and Financial Details
- Assessor Parcel Number R0509989
Community Details
Overview
- Association fees include common amenities, trash, snow removal, security, management, utilities, maintenance structure, water/sewer, hazard insurance
- 1360 Walnut Condos Subdivision
Amenities
- Community Storage Space
Ownership History
Purchase Details
Home Financials for this Owner
Home Financials are based on the most recent Mortgage that was taken out on this home.Purchase Details
Home Financials for this Owner
Home Financials are based on the most recent Mortgage that was taken out on this home.Purchase Details
Home Financials for this Owner
Home Financials are based on the most recent Mortgage that was taken out on this home.Purchase Details
Home Financials for this Owner
Home Financials are based on the most recent Mortgage that was taken out on this home.Purchase Details
Home Financials for this Owner
Home Financials are based on the most recent Mortgage that was taken out on this home.Similar Homes in Boulder, CO
Home Values in the Area
Average Home Value in this Area
Purchase History
| Date | Type | Sale Price | Title Company |
|---|---|---|---|
| Warranty Deed | $887,000 | Fidelity National Title | |
| Interfamily Deed Transfer | -- | None Available | |
| Interfamily Deed Transfer | -- | None Available | |
| Warranty Deed | $925,000 | Fidelity National Title | |
| Warranty Deed | $715,000 | First Colorado Title | |
| Special Warranty Deed | $617,000 | Utc |
Mortgage History
| Date | Status | Loan Amount | Loan Type |
|---|---|---|---|
| Open | $532,200 | No Value Available | |
| Previous Owner | $998,000 | Stand Alone Refi Refinance Of Original Loan | |
| Previous Owner | $417,000 | New Conventional | |
| Previous Owner | $125,000 | Commercial | |
| Previous Owner | $175,000 | Commercial | |
| Previous Owner | $150,000 | Credit Line Revolving | |
| Previous Owner | $417,000 | New Conventional | |
| Previous Owner | $700,000 | Commercial | |
| Previous Owner | $406,500 | New Conventional | |
| Previous Owner | $417,000 | New Conventional | |
| Previous Owner | $572,000 | Fannie Mae Freddie Mac | |
| Previous Owner | $250,000 | Credit Line Revolving | |
| Previous Owner | $359,650 | Fannie Mae Freddie Mac |
Property History
| Date | Event | Price | Change | Sq Ft Price |
|---|---|---|---|---|
| 05/27/2025 05/27/25 | Price Changed | $997,000 | -2.7% | $666 / Sq Ft |
| 05/16/2025 05/16/25 | For Sale | $1,025,000 | +15.6% | $685 / Sq Ft |
| 12/29/2021 12/29/21 | Off Market | $887,000 | -- | -- |
| 09/30/2020 09/30/20 | Sold | $887,000 | -1.3% | $593 / Sq Ft |
| 08/12/2020 08/12/20 | Price Changed | $899,000 | -1.7% | $601 / Sq Ft |
| 08/11/2020 08/11/20 | Price Changed | $915,000 | -6.2% | $612 / Sq Ft |
| 08/06/2020 08/06/20 | Price Changed | $975,000 | -2.3% | $652 / Sq Ft |
| 06/16/2020 06/16/20 | Price Changed | $998,000 | -4.9% | $667 / Sq Ft |
| 03/29/2020 03/29/20 | Price Changed | $1,049,000 | -4.5% | $701 / Sq Ft |
| 02/05/2020 02/05/20 | For Sale | $1,099,000 | +18.8% | $735 / Sq Ft |
| 01/28/2019 01/28/19 | Off Market | $925,000 | -- | -- |
| 05/27/2016 05/27/16 | Sold | $925,000 | 0.0% | $618 / Sq Ft |
| 05/27/2016 05/27/16 | For Sale | $925,000 | -- | $618 / Sq Ft |
Tax History Compared to Growth
Tax History
| Year | Tax Paid | Tax Assessment Tax Assessment Total Assessment is a certain percentage of the fair market value that is determined by local assessors to be the total taxable value of land and additions on the property. | Land | Improvement |
|---|---|---|---|---|
| 2025 | $6,552 | $68,013 | -- | $68,013 |
| 2024 | $6,552 | $68,013 | -- | $68,013 |
| 2023 | $6,350 | $70,650 | -- | $74,335 |
| 2022 | $5,949 | $63,634 | $0 | $63,634 |
| 2021 | $5,949 | $65,465 | $0 | $65,465 |
| 2020 | $5,714 | $63,049 | $0 | $63,049 |
| 2019 | $5,622 | $63,049 | $0 | $63,049 |
| 2018 | $6,144 | $68,040 | $0 | $68,040 |
| 2017 | $5,950 | $75,222 | $0 | $75,222 |
| 2016 | $4,077 | $45,077 | $0 | $45,077 |
| 2015 | $3,867 | $48,468 | $0 | $48,468 |
| 2014 | $4,402 | $48,468 | $0 | $48,468 |
Agents Affiliated with this Home
-
Alana Childre

Seller's Agent in 2025
Alana Childre
RE/MAX
(720) 560-9690
2 in this area
32 Total Sales
-
Julie Meko
J
Seller's Agent in 2020
Julie Meko
Compass - Boulder
(303) 931-6555
1 in this area
33 Total Sales
Map
Source: IRES MLS
MLS Number: 903391
APN: 1463303-53-006
- 1360 Walnut St Unit 401
- 1360 Walnut St Unit 211
- 1360 Walnut St Unit 304
- 1301 Canyon Blvd Unit 207
- 1727 15th St Unit 300
- 1723 15th St
- 1625 16th St
- 1655 Walnut St Unit 309
- 1077 Canyon Blvd Unit 403
- 1077 Canyon Blvd Unit 305
- 1077 Canyon Blvd Unit 211
- 1519 16th St
- 1605 17th St
- 1707 Walnut St Unit 104
- 1707 Walnut St Unit 203
- 1707 Walnut St Unit 210
- 1707 Walnut St Unit 306
- 1707 Walnut St Unit 106
- 1707 Walnut St Unit 102
- 1707 Walnut St Unit 101


