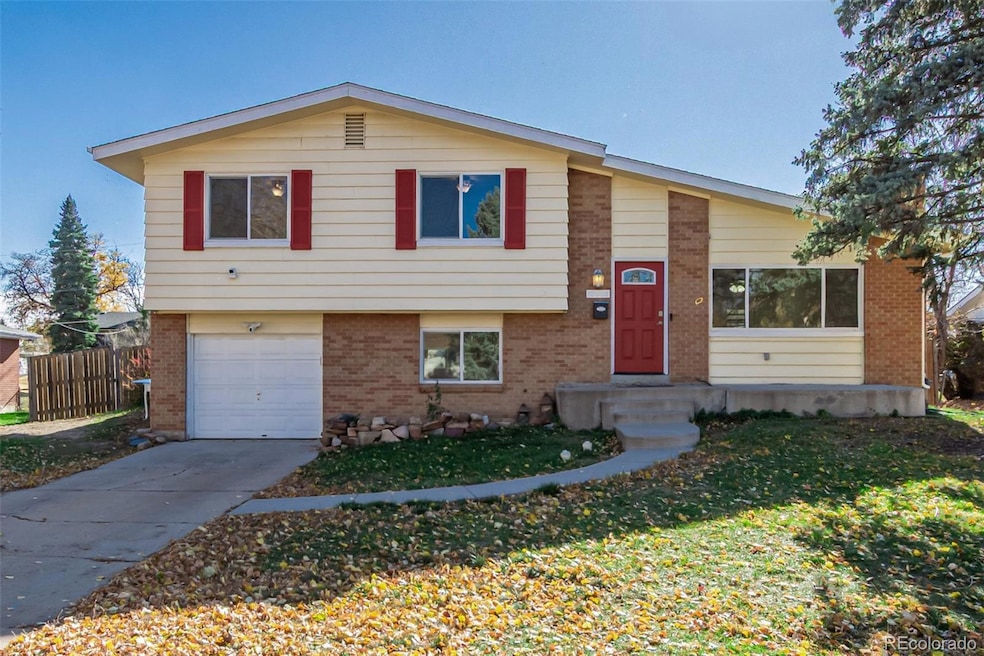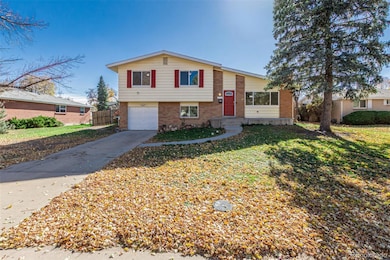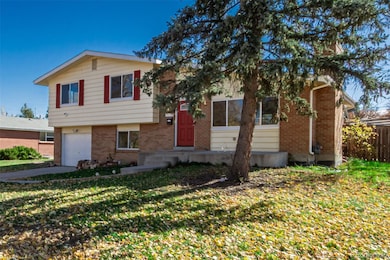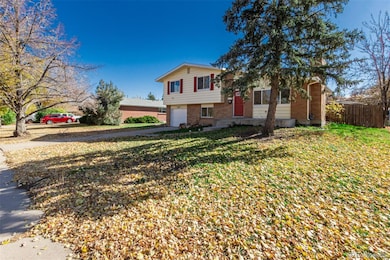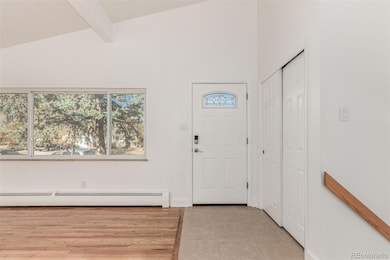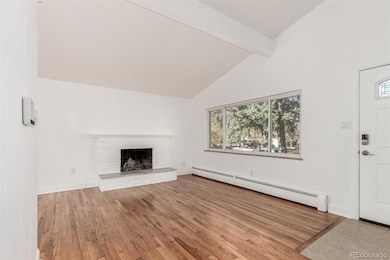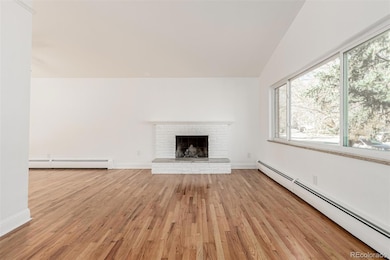13602 E 4th Ave Aurora, CO 80011
Lyn Knoll NeighborhoodEstimated payment $2,423/month
Highlights
- Primary Bedroom Suite
- Traditional Architecture
- Private Yard
- Vaulted Ceiling
- Wood Flooring
- No HOA
About This Home
Move-in ready and ideally located, this inviting three-level home offers comfort, style, and convenience. The property features a grassy front yard with mature trees, a one-car garage, and an extended driveway. Inside, vaulted ceilings, tile and wood flooring, and a neutral color palette create a bright and open feel. The living room includes a wood-burning fireplace that adds charm and warmth. The kitchen offers stainless-steel appliances, white cabinetry, a stylish backsplash, generous counter space, and direct access to the backyard. Upstairs you’ll find nicely sized bedrooms, including a main suite with a mirrored-door closet and an ensuite bath featuring a tiled shower. The lower level includes a versatile family room and powder room ideal for gatherings, hobbies, or home office use. The private backyard includes a covered patio, storage shed, and plenty of outdoor space for relaxation or recreation. Conveniently located near the Town Center at Aurora, I-225, Fitzsimons/Anschutz Medical Campus, Highline Park & Trail, and multiple dining, shopping, and transportation options, this home offers easy access to many of Aurora’s best amenities. This property has been home-warranty pre-inspected and includes a free one-year buyer’s home warranty, giving added peace of mind. Don’t miss this excellent opportunity to own a well-maintained home in a central Aurora location.
Listing Agent
Keller Williams Preferred Realty Brokerage Email: chrisdominguez@kw.com,720-213-8387 License #100096429 Listed on: 11/14/2025

Co-Listing Agent
Keller Williams Preferred Realty Brokerage Email: chrisdominguez@kw.com,720-213-8387 License #40007426
Home Details
Home Type
- Single Family
Est. Annual Taxes
- $2,912
Year Built
- Built in 1963
Lot Details
- 9,104 Sq Ft Lot
- North Facing Home
- Property is Fully Fenced
- Level Lot
- Private Yard
- Garden
- Grass Covered Lot
Parking
- 1 Car Attached Garage
Home Design
- Traditional Architecture
- Tri-Level Property
- Brick Exterior Construction
- Composition Roof
- Wood Siding
Interior Spaces
- 1,525 Sq Ft Home
- Vaulted Ceiling
- Ceiling Fan
- Wood Burning Fireplace
- Entrance Foyer
- Smart Doorbell
- Family Room
- Living Room with Fireplace
- Dining Room
Kitchen
- Oven
- Range
- Microwave
- Dishwasher
- Disposal
Flooring
- Wood
- Tile
Bedrooms and Bathrooms
- 3 Bedrooms
- Primary Bedroom Suite
Laundry
- Laundry in unit
- Dryer
- Washer
Home Security
- Carbon Monoxide Detectors
- Fire and Smoke Detector
Eco-Friendly Details
- Solar Heating System
Outdoor Features
- Covered Patio or Porch
- Fire Pit
- Rain Gutters
Schools
- Sixth Avenue Elementary School
- South Middle School
- Aurora Central High School
Utilities
- No Cooling
- Forced Air Heating System
- High Speed Internet
- Phone Available
- Cable TV Available
Community Details
- No Home Owners Association
- Lyn Knoll Subdivision
Listing and Financial Details
- Assessor Parcel Number 031137578
Map
Home Values in the Area
Average Home Value in this Area
Tax History
| Year | Tax Paid | Tax Assessment Tax Assessment Total Assessment is a certain percentage of the fair market value that is determined by local assessors to be the total taxable value of land and additions on the property. | Land | Improvement |
|---|---|---|---|---|
| 2025 | $2,912 | $29,581 | -- | -- |
| 2024 | $2,825 | $30,391 | -- | -- |
| 2023 | $2,825 | $30,391 | $0 | $0 |
| 2022 | $2,214 | $22,045 | $0 | $0 |
| 2021 | $2,285 | $22,045 | $0 | $0 |
| 2020 | $2,308 | $22,166 | $0 | $0 |
| 2019 | $2,296 | $22,166 | $0 | $0 |
| 2018 | $2,024 | $19,138 | $0 | $0 |
| 2017 | $1,760 | $19,138 | $0 | $0 |
| 2016 | $1,446 | $15,395 | $0 | $0 |
| 2015 | $1,396 | $15,395 | $0 | $0 |
| 2014 | $1,130 | $12,004 | $0 | $0 |
| 2013 | -- | $9,570 | $0 | $0 |
Property History
| Date | Event | Price | List to Sale | Price per Sq Ft |
|---|---|---|---|---|
| 11/14/2025 11/14/25 | For Sale | $419,900 | -- | $275 / Sq Ft |
Purchase History
| Date | Type | Sale Price | Title Company |
|---|---|---|---|
| Interfamily Deed Transfer | -- | First American Title | |
| Warranty Deed | $310,000 | First American Title | |
| Warranty Deed | $150,000 | Trinity Title Llc | |
| Trustee Deed | -- | None Available | |
| Warranty Deed | $121,500 | First American Heritage Titl | |
| Deed | -- | -- | |
| Deed | -- | -- |
Mortgage History
| Date | Status | Loan Amount | Loan Type |
|---|---|---|---|
| Open | $288,000 | New Conventional | |
| Closed | $279,000 | New Conventional | |
| Previous Owner | $146,197 | FHA | |
| Previous Owner | $91,125 | No Value Available | |
| Closed | $30,375 | No Value Available |
Source: REcolorado®
MLS Number: 4856084
APN: 1973-12-1-25-020
- 262 Victor St
- 300 Ursula St
- 151 Potomac St
- 13105 E 5th Ave
- 365 Titan St
- 489 Toledo St
- 225 Tucson St
- 14313 E 1st Dr Unit 107
- 14251 E 1st Dr Unit 308
- 14241 E 1st Dr Unit 304
- 14261 E 1st Dr Unit 206
- 14221 E 1st Dr Unit 206
- 14231 E 1st Dr Unit 205
- 13360 E 7th Ave
- 14211 E 1st Dr Unit 307
- 14226 E 1st Dr Unit B04
- 14226 E 1st Dr Unit B10
- 14226 E 1st Dr Unit A09
- 14226 E 1st Dr Unit B03
- 14218 E 1st Dr Unit A05
- 358 Potomac Way
- 13700 E 5th Cir
- 706 Uvalda St
- 575 Billings St
- 390 Scranton St
- 325 N Sable Blvd
- 14216 E 1st Dr
- 14455 E Ellsworth Ave
- 353 Dearborn Way
- 777 Dillon Way
- 916 Victor St
- 14794 E 2nd Ave
- 14806 E 2nd Ave Unit 304G
- 13691 E Nevada Place
- 501 Elkhart St
- 14565 E Alameda Ave
- 1149 Victor St
- 188 Paris Cir
- 406 S Uvalda St
- 721 Fraser St Unit 723
