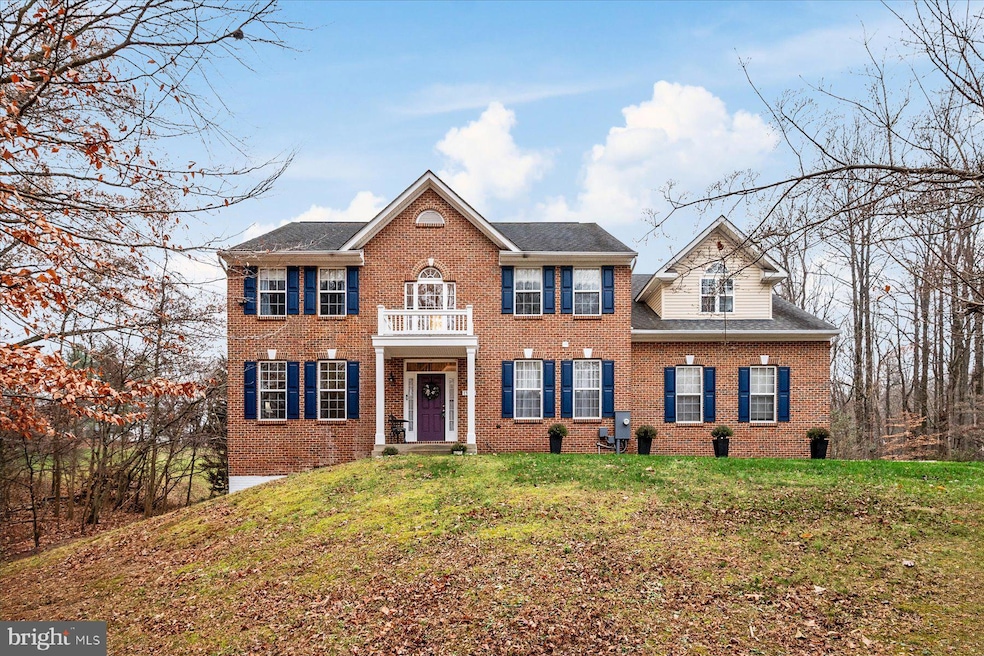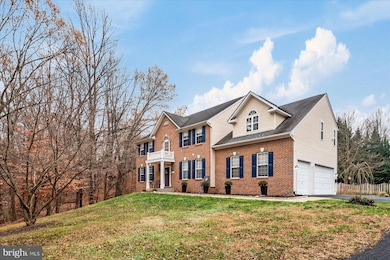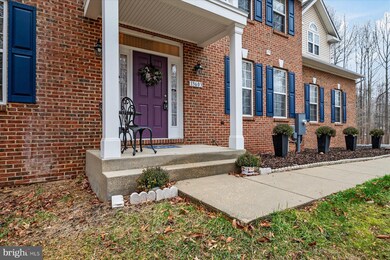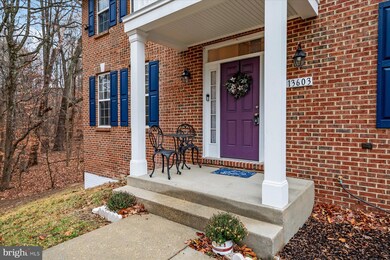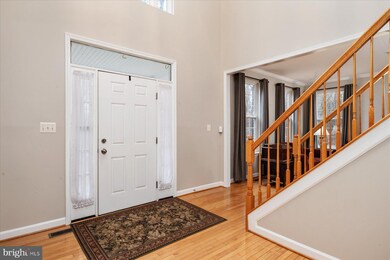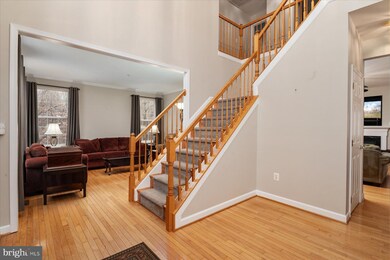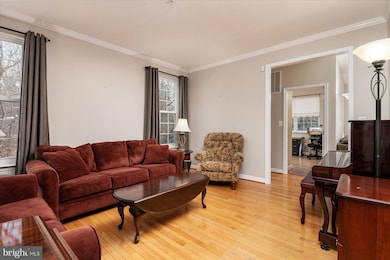
13603 William Beanes Rd Upper Marlboro, MD 20772
Queensland NeighborhoodHighlights
- Second Kitchen
- 3.59 Acre Lot
- Deck
- View of Trees or Woods
- Colonial Architecture
- Private Lot
About This Home
As of March 2025Elegant 5-Bedroom Colonial on 3+ Wooded Acres
Welcome to this stately 5-bedroom, 4.5-bathroom Colonial nestled on a serene 3.6 acre wooded lot. Offering timeless charm and modern amenities, this property is a perfect blend of sophistication and tranquility.
Step inside to discover a grand foyer that leads to spacious living areas, including a formal dining room, a cozy family room with a fireplace, and a private office perfect for working from home. The gourmet kitchen boasts stainless steel appliances, Corian countertops, a center island, and a breakfast nook overlooking the picturesque backyard.
Upstairs, the primary suite features a spa-like ensuite bath with a soaking tub, dual vanities, and a walk-in closet. There is also a private deck to enjoy. Two of the additional generously-sized bedrooms share a full bathroom, and two more include a Jack-and-Jill bath.
The fully finished basement includes a second full kitchen, den with built in bookcases, another full bathroom, and an enormous great room offering endless possibilities, from a home theater to a gym or game room. Outdoors, enjoy the large fenced in yard and natural beauty of the wooded lot from the expansive decks, ideal for entertaining or simply relaxing in privacy. The wooded areas include a nature trail and play space with slide, parkour, climbing wall, and zip/slack lines.
With its classic architecture, thoughtful layout, and idyllic setting, this home offers a rare opportunity to enjoy refined living in a peaceful, natural environment. Conveniently located near commuter routes, it’s the perfect place to call home.
Schedule your private tour today and experience this extraordinary property for yourself! New Decks (15X20 main level), (16/18 ground level), (9X12 off Primary Bedroom), Double septic tanks, HVAC,main level ( 2020), HVAC 2nd floor (2024), Water Heater (10-2019), Well Pump (2-2024), Salt Tank (10-2022), Choloator (9-2017). Veranda rebuilt (2020), 8X12 Outbuilding w/ electricity (6-2022), Driveway reserfaced & repaired (2024), 8 Vehicle lot (2017), 3/4 Fenced back yard, All Appliance serviced - 2024. Natur trail, playground w/ rock wall and zipline, 10X14 Shed, Flagstone walkway in back, 8K stand alone generator, Mature evergreen treeline.
Last Agent to Sell the Property
Cottage Street Realty LLC License #609427 Listed on: 12/18/2024
Home Details
Home Type
- Single Family
Est. Annual Taxes
- $8,336
Year Built
- Built in 2002
Lot Details
- 3.59 Acre Lot
- Rural Setting
- Northeast Facing Home
- Wood Fence
- Private Lot
- Secluded Lot
- Irregular Lot
- Backs to Trees or Woods
- Back and Front Yard
- Property is in excellent condition
- Property is zoned AR
Parking
- 3 Car Direct Access Garage
- 8 Driveway Spaces
- Side Facing Garage
- Garage Door Opener
Home Design
- Colonial Architecture
- Bump-Outs
- Slab Foundation
- Frame Construction
- Blown-In Insulation
- Shingle Roof
- Asphalt Roof
- Vinyl Siding
- Brick Front
- Concrete Perimeter Foundation
- Dryvit Stucco
Interior Spaces
- Property has 3 Levels
- Built-In Features
- Chair Railings
- Crown Molding
- Cathedral Ceiling
- Ceiling Fan
- Recessed Lighting
- Gas Fireplace
- Double Pane Windows
- Vinyl Clad Windows
- Double Hung Windows
- Bay Window
- Window Screens
- Six Panel Doors
- Living Room
- Formal Dining Room
- Den
- Views of Woods
- Attic
Kitchen
- Second Kitchen
- Breakfast Area or Nook
- Eat-In Kitchen
- Built-In Self-Cleaning Double Oven
- Down Draft Cooktop
- Microwave
- Extra Refrigerator or Freezer
- Ice Maker
- Dishwasher
- Stainless Steel Appliances
- Kitchen Island
- Upgraded Countertops
- Disposal
Flooring
- Wood
- Partially Carpeted
- Laminate
- Ceramic Tile
- Luxury Vinyl Tile
- Vinyl
Bedrooms and Bathrooms
- 5 Bedrooms
- En-Suite Primary Bedroom
- En-Suite Bathroom
- Walk-In Closet
- Soaking Tub
- Bathtub with Shower
- Walk-in Shower
Laundry
- Laundry on upper level
- Electric Front Loading Dryer
- ENERGY STAR Qualified Washer
Finished Basement
- Heated Basement
- Walk-Out Basement
- Basement Fills Entire Space Under The House
- Connecting Stairway
- Exterior Basement Entry
- Sump Pump
Home Security
- Window Bars
- Motion Detectors
- Storm Doors
- Carbon Monoxide Detectors
- Fire and Smoke Detector
- Fire Sprinkler System
- Flood Lights
Accessible Home Design
- Roll-under Vanity
- Halls are 36 inches wide or more
- Lowered Light Switches
- Doors swing in
- More Than Two Accessible Exits
Eco-Friendly Details
- Energy-Efficient Appliances
- Air Cleaner
Outdoor Features
- Deck
- Exterior Lighting
- Shed
- Outbuilding
- Playground
- Play Equipment
- Porch
Utilities
- Multiple cooling system units
- Forced Air Heating and Cooling System
- Air Filtration System
- Humidifier
- Dehumidifier
- Heat Pump System
- Heating System Powered By Owned Propane
- Programmable Thermostat
- 150 Amp Service
- Power Generator
- Water Treatment System
- Well
- 60 Gallon+ High-Efficiency Water Heater
- Water Conditioner is Owned
- Water Conditioner
- Gravity Septic Field
Community Details
- No Home Owners Association
- Beacon Hill Estates Subdivision
Listing and Financial Details
- Tax Lot 10
- Assessor Parcel Number 17153303369
Ownership History
Purchase Details
Home Financials for this Owner
Home Financials are based on the most recent Mortgage that was taken out on this home.Purchase Details
Similar Homes in Upper Marlboro, MD
Home Values in the Area
Average Home Value in this Area
Purchase History
| Date | Type | Sale Price | Title Company |
|---|---|---|---|
| Deed | $835,000 | Admiral Title | |
| Deed | $111,600 | -- |
Mortgage History
| Date | Status | Loan Amount | Loan Type |
|---|---|---|---|
| Open | $835,000 | VA | |
| Previous Owner | $542,450 | No Value Available | |
| Previous Owner | $330,075 | New Conventional | |
| Previous Owner | $150,000 | Stand Alone Second |
Property History
| Date | Event | Price | Change | Sq Ft Price |
|---|---|---|---|---|
| 03/07/2025 03/07/25 | Sold | $835,000 | 0.0% | $181 / Sq Ft |
| 02/10/2025 02/10/25 | Pending | -- | -- | -- |
| 01/15/2025 01/15/25 | Price Changed | $835,000 | -0.6% | $181 / Sq Ft |
| 12/18/2024 12/18/24 | For Sale | $840,000 | +47.1% | $182 / Sq Ft |
| 11/04/2016 11/04/16 | Sold | $571,000 | -0.7% | $124 / Sq Ft |
| 09/28/2016 09/28/16 | Pending | -- | -- | -- |
| 09/19/2016 09/19/16 | Price Changed | $575,103 | -1.7% | $125 / Sq Ft |
| 08/29/2016 08/29/16 | For Sale | $585,303 | -- | $127 / Sq Ft |
Tax History Compared to Growth
Tax History
| Year | Tax Paid | Tax Assessment Tax Assessment Total Assessment is a certain percentage of the fair market value that is determined by local assessors to be the total taxable value of land and additions on the property. | Land | Improvement |
|---|---|---|---|---|
| 2024 | $8,816 | $577,300 | $0 | $0 |
| 2023 | $8,733 | $571,600 | $0 | $0 |
| 2022 | $8,650 | $565,900 | $161,900 | $404,000 |
| 2021 | $8,429 | $550,567 | $0 | $0 |
| 2020 | $8,207 | $535,233 | $0 | $0 |
| 2019 | $7,986 | $519,900 | $135,900 | $384,000 |
| 2018 | $7,820 | $508,400 | $0 | $0 |
| 2017 | $7,654 | $496,900 | $0 | $0 |
| 2016 | -- | $485,400 | $0 | $0 |
| 2015 | $6,259 | $464,767 | $0 | $0 |
| 2014 | $6,259 | $444,133 | $0 | $0 |
Agents Affiliated with this Home
-
Alex Hodges

Seller's Agent in 2025
Alex Hodges
Cottage Street Realty LLC
(703) 819-1023
2 in this area
606 Total Sales
-
Jennifer Brown

Buyer's Agent in 2025
Jennifer Brown
Douglas Realty, LLC
(443) 623-1519
1 in this area
18 Total Sales
-

Seller's Agent in 2016
Adrian Johnson
Gemini Realty Group, LLC
-
Andrea Barnett

Buyer's Agent in 2016
Andrea Barnett
Samson Properties
(240) 688-0040
80 Total Sales
Map
Source: Bright MLS
MLS Number: MDPG2135490
APN: 15-3303369
- 5802 Rocky Trail Way
- 5209 Mount Airy Ln
- 6109 Whittemore Ct
- 14505 Church St
- 14005 Barenton Dr
- 13900 Farnsworth Ln Unit 4202
- 14504 Elm St
- 14100 Farnsworth Ln Unit 2108
- 0 Robert Crain Hwy Unit MDPG2140262
- 0 Robert Crain Hwy Unit MDPG2116538
- 14409 Waynesford Dr
- 13900 Ascott Dr
- 13805 King Gregory Way
- 4806 Amberfield Way
- 4910 King Patrick Way Unit 201
- 4905 Colonel Addison Place
- 5002 Tideworth Terrace
- 4417 Lieutenant Lansdale Place
- 13815 Amberfield Ct
- 4407 Lieutenant Lansdale Place
