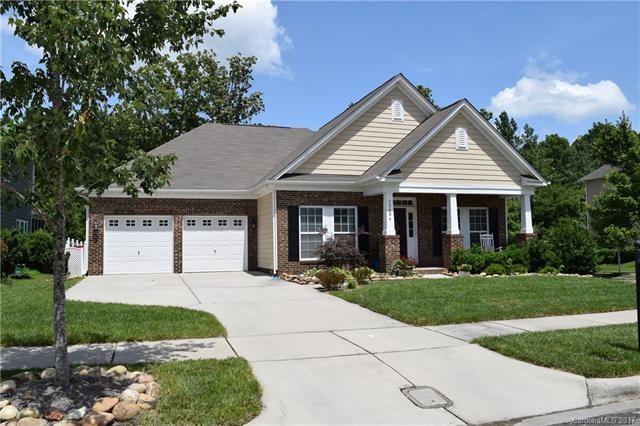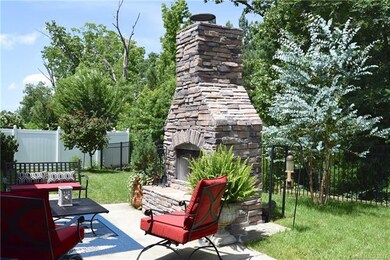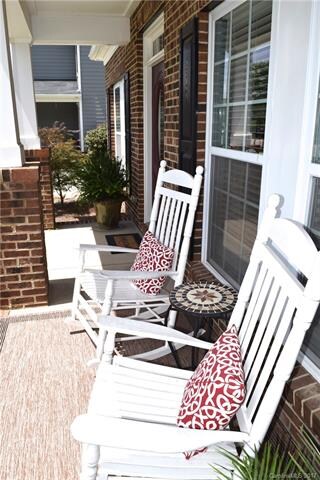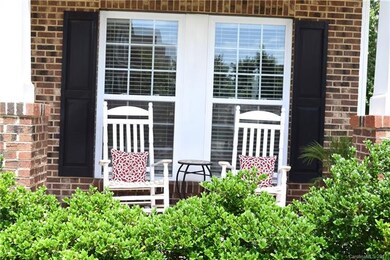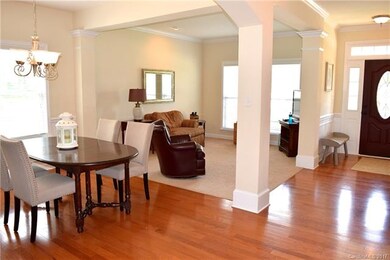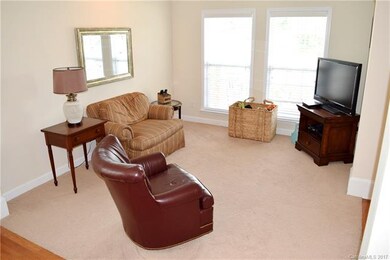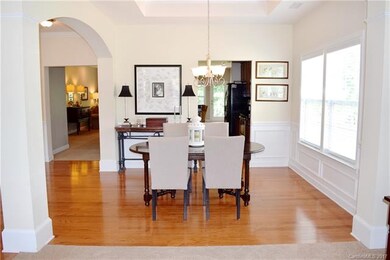
13604 James Ervin Way Davidson, NC 28036
Estimated Value: $512,068 - $604,000
Highlights
- Open Floorplan
- Clubhouse
- Wooded Lot
- Davidson Elementary School Rated A-
- Private Lot
- Ranch Style House
About This Home
As of September 20173 br / 2 bath ranch on a corner lot with an open floor plan in the desirable Davidson / Bailey / Hough school district. Fenced, level backyard with outdoor fireplace is perfect for entertaining and offers privacy backing up to the woods. Features include an irrigation system, gas fireplace, hardwoods, granite and ample attic storage. Refrigerator and washer / dryer to remain. Price just reduced for a quick sale.
Last Agent to Sell the Property
Highgarden Real Estate License #162318 Listed on: 06/23/2017

Co-Listed By
Kathi Sylvia
Highgarden Real Estate License #282627
Home Details
Home Type
- Single Family
Year Built
- Built in 2010
Lot Details
- Private Lot
- Corner Lot
- Level Lot
- Irrigation
- Wooded Lot
- Many Trees
HOA Fees
- $75 Monthly HOA Fees
Parking
- Attached Garage
Home Design
- Ranch Style House
- Slab Foundation
Interior Spaces
- Open Floorplan
- Tray Ceiling
- Gas Log Fireplace
- Insulated Windows
- Pull Down Stairs to Attic
- Oven
Bedrooms and Bathrooms
- Walk-In Closet
- 2 Full Bathrooms
Additional Features
- Outdoor Fireplace
- Cable TV Available
Listing and Financial Details
- Assessor Parcel Number 007-477-25
Community Details
Overview
- Cams Association, Phone Number (704) 731-5560
- Built by Mattamy
Amenities
- Clubhouse
Recreation
- Recreation Facilities
- Community Playground
- Community Pool
- Trails
Ownership History
Purchase Details
Home Financials for this Owner
Home Financials are based on the most recent Mortgage that was taken out on this home.Purchase Details
Home Financials for this Owner
Home Financials are based on the most recent Mortgage that was taken out on this home.Purchase Details
Home Financials for this Owner
Home Financials are based on the most recent Mortgage that was taken out on this home.Purchase Details
Similar Homes in Davidson, NC
Home Values in the Area
Average Home Value in this Area
Purchase History
| Date | Buyer | Sale Price | Title Company |
|---|---|---|---|
| Lewis Wayne S | $264,000 | Chicago Title Insurance Co | |
| Haynes Christopher F | $270,000 | Chicago Title | |
| Mcphail Cynthia A | $215,000 | Chicago Title | |
| Mattamy Carolina Corp | $1,205,500 | None Available |
Mortgage History
| Date | Status | Borrower | Loan Amount |
|---|---|---|---|
| Open | Lewis Wayne S | $211,200 | |
| Previous Owner | Haynes Christopher F | $239,400 | |
| Previous Owner | Mcphail Cynthia A | $172,000 |
Property History
| Date | Event | Price | Change | Sq Ft Price |
|---|---|---|---|---|
| 09/05/2017 09/05/17 | Sold | $264,000 | -9.6% | $115 / Sq Ft |
| 08/01/2017 08/01/17 | Pending | -- | -- | -- |
| 06/23/2017 06/23/17 | For Sale | $292,000 | -- | $127 / Sq Ft |
Tax History Compared to Growth
Tax History
| Year | Tax Paid | Tax Assessment Tax Assessment Total Assessment is a certain percentage of the fair market value that is determined by local assessors to be the total taxable value of land and additions on the property. | Land | Improvement |
|---|---|---|---|---|
| 2023 | $3,345 | $446,600 | $90,000 | $356,600 |
| 2022 | $2,775 | $290,400 | $80,000 | $210,400 |
| 2021 | $2,874 | $290,400 | $80,000 | $210,400 |
| 2020 | $2,874 | $290,400 | $80,000 | $210,400 |
| 2019 | $2,868 | $290,400 | $80,000 | $210,400 |
| 2018 | $2,677 | $208,700 | $50,000 | $158,700 |
| 2017 | $2,658 | $208,700 | $50,000 | $158,700 |
| 2016 | $2,654 | $208,700 | $50,000 | $158,700 |
| 2015 | $2,651 | $208,700 | $50,000 | $158,700 |
| 2014 | $2,649 | $0 | $0 | $0 |
Agents Affiliated with this Home
-
Crystal Blackwelder
C
Seller's Agent in 2017
Crystal Blackwelder
Highgarden Real Estate
(980) 722-1236
8 Total Sales
-
K
Seller Co-Listing Agent in 2017
Kathi Sylvia
Highgarden Real Estate
-
Janice Lewis

Buyer's Agent in 2017
Janice Lewis
Southern Homes of the Carolinas, Inc
(704) 807-2950
24 Total Sales
Map
Source: Canopy MLS (Canopy Realtor® Association)
MLS Number: CAR3294842
APN: 007-477-25
- 14015 Helen Benson Blvd
- 13717 Helen Benson Blvd
- 13713 Helen Benson Blvd
- 17431 Summers Walk Blvd
- 15907 Rose Glenn Ln
- 16930 Summers Walk Blvd
- 16764 Summers Walk Blvd
- 12024 John Newton Dr
- 10773 Sapphire Trail
- 3110 Streamside Dr
- 10800 Alabaster Dr
- 3351 Streamside Dr
- 3618 Catherine Creek Place
- 17416 Gillican Overlook
- 1849 Meadow Crossing Dr Unit 118
- 1970 Topaz Plaza
- 16308 Poplar Tent Rd
- 3344 Shiloh Church Rd
- 2041 Topaz Plaza
- 18207 Shearer Rd
- 13604 James Ervin Way
- 13604 James Ervin Way Unit SW167
- 13608 James Ervin Way
- 13544 James Ervin Way
- 13612 James Ervin Way
- 17331 Silas Place Dr
- 17331 Silas Place Dr Unit SW170
- 13543 James Ervin Way Unit SW-61
- 13540 James Ervin Way
- 13540 James Ervin Way Unit SW177
- 13616 James Ervin Way
- 13616 James Ervin Way Unit SW164
- 17327 Silas Place Dr
- 17332 Silas Place Dr
- 17332 Silas Place Dr Unit SW178
- 13613 James Ervin Way
- 17320 James Ervin Way Unit SW181
- 17208 James Ervin Way Unit SW-66
- 13620 James Ervin Way
- 13620 James Ervin Way Unit SW163
