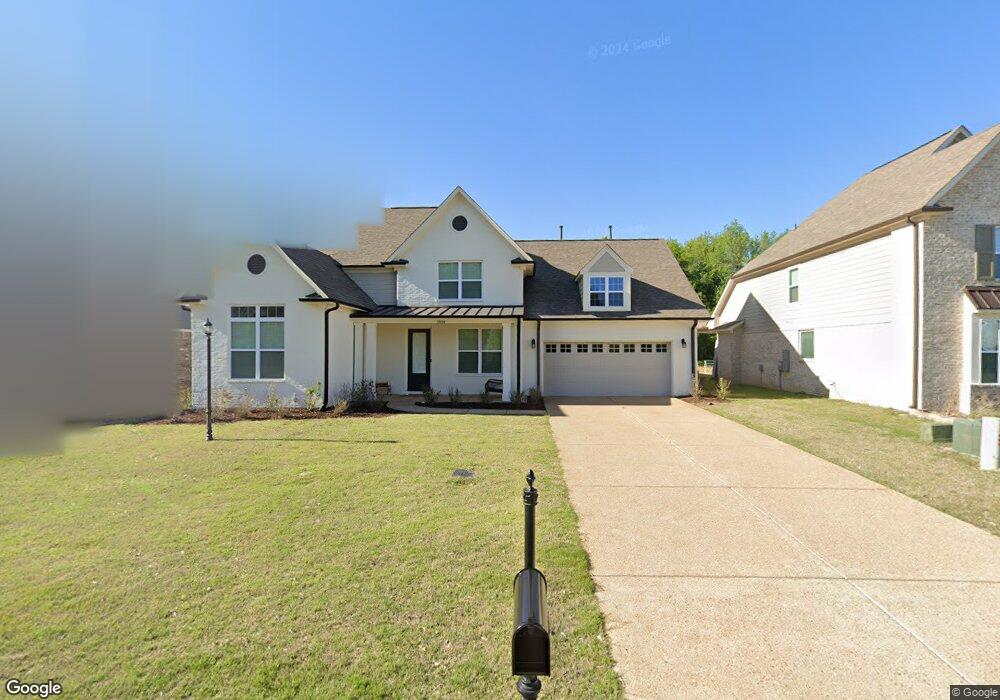13604 Live Oak Loop Olive Branch, MS 38654
Center Hill NeighborhoodEstimated Value: $456,000 - $487,000
4
Beds
4
Baths
3,049
Sq Ft
$153/Sq Ft
Est. Value
About This Home
This home is located at 13604 Live Oak Loop, Olive Branch, MS 38654 and is currently estimated at $467,079, approximately $153 per square foot. 13604 Live Oak Loop is a home with nearby schools including Center Hill Elementary School and Center Hill High School.
Create a Home Valuation Report for This Property
The Home Valuation Report is an in-depth analysis detailing your home's value as well as a comparison with similar homes in the area
Home Values in the Area
Average Home Value in this Area
Tax History Compared to Growth
Tax History
| Year | Tax Paid | Tax Assessment Tax Assessment Total Assessment is a certain percentage of the fair market value that is determined by local assessors to be the total taxable value of land and additions on the property. | Land | Improvement |
|---|---|---|---|---|
| 2024 | $2,729 | $30,297 | $3,500 | $26,797 |
| 2023 | $2,729 | $30,297 | $0 | $0 |
| 2022 | $394 | $3,938 | $3,938 | $0 |
| 2021 | $394 | $3,938 | $3,938 | $0 |
Source: Public Records
Map
Nearby Homes
- 13660 Highlands Crest Dr
- 13648 Highlands Crest Dr
- 4937 Longmire Ln
- 13673 River Grove Ln
- 13551 River Grove Ln
- 13649 River Grove Ln
- Nelson Plan at Forest Hill - Highlands of
- Carver Plan at Forest Hill - Highlands of
- Bentley Plan at Forest Hill - Highlands of
- Chestnut Plan at Forest Hill - Highlands of
- Scottsdale Plan at Forest Hill - Highlands of
- Worthington Plan at Forest Hill - Highlands of
- Townsend Plan at Forest Hill - Highlands of
- Ashmont Plan at Forest Hill - Highlands of
- Rhodes Plan at Forest Hill - Highlands of
- Aspen Plan at Forest Hill - Highlands of
- Huntington Plan at Forest Hill - Highlands of
- Monroe Plan at Forest Hill - Highlands of
- Huntley Plan at Forest Hill - Highlands of
- Chestnut Plan at River Grove Estates
- 13592 Live Oak Loop
- 13618 Live Oak Loop
- 13632 Live Oak Loop
- 13646 Live Oak Loop
- 13660 Live Oak Loop
- 13611 Live Oak Loop
- 13625 Live Oak Loop
- 13676 Live Oak Loop
- 13639 Live Oak Loop
- 13672 Live Oak Loop
- 13655 Live Oak Loop
- 13680 Live Oak Loop
- 13686 Live Oak Loop
- 4975 Longmire Ln
- 4961 Longmire Ln
- 13677 Highlands Crest Dr
- 4949 Longmire Ln
- 13653 Highlands Crest Dr
- 13636 Highlands Crest Dr
