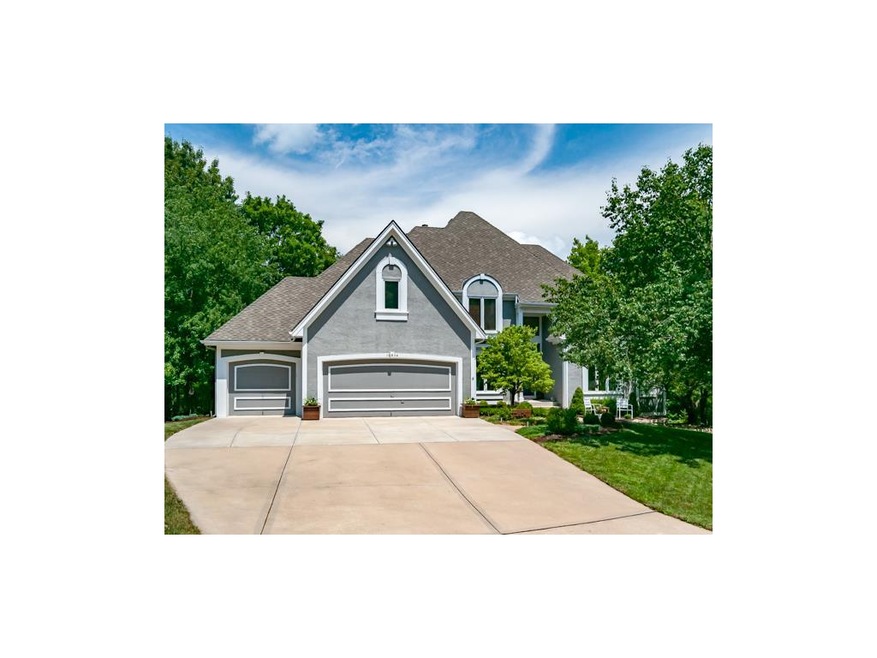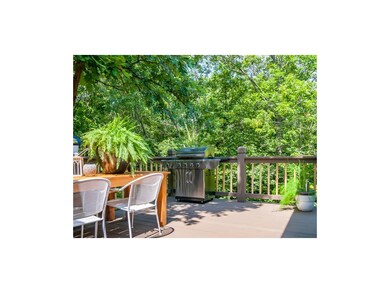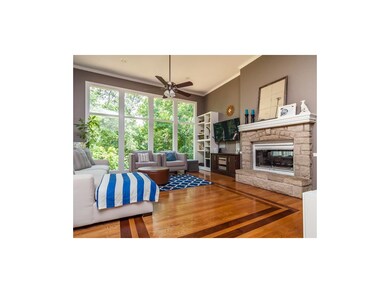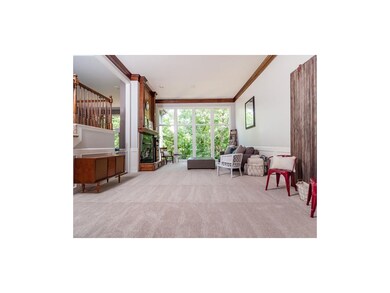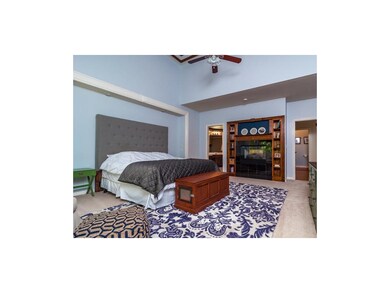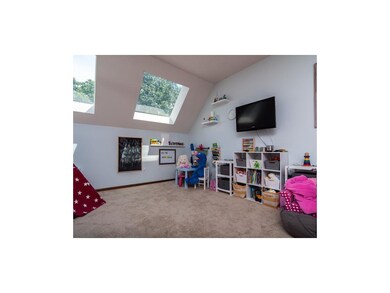
13604 W 54th Terrace Shawnee, KS 66216
Highlights
- Deck
- Living Room with Fireplace
- Traditional Architecture
- Ray Marsh Elementary School Rated A
- Vaulted Ceiling
- Loft
About This Home
As of August 2019SPACIOUS SHAWNEE 1.5 STORY! ENJOY QUALITY DON JULIAN CONSTRUCTION * TERRIFIC TREED GREENSPACE VIEW * ENORMOUS KITCHEN/HEARTH RM * MAGNIFICENT MAIN LEVEL MASTER SUITE W/FIREPLACE, JETTED TUB, WLK-IN CLOSET + DOUBLE VANITY * BIG BEDROOMS EACH W/ADJACENT BATHS * LARGE LOFT/SECOND LIVING AREA * WALK-OUT BASEMENT * CUL-DE-SAC LOT * DEEP GARAGE * GOOGLE FIBER + MORE SQFT FOR YOUR $, ACT FAST!
Last Agent to Sell the Property
ReeceNichols - Leawood License #SP00218943 Listed on: 08/04/2015

Last Buyer's Agent
Patty Schwertner
ReeceNichols -West License #BR00229564
Home Details
Home Type
- Single Family
Est. Annual Taxes
- $4,255
Year Built
- Built in 1992
Lot Details
- 0.39 Acre Lot
- Side Green Space
- Cul-De-Sac
- Sprinkler System
- Many Trees
HOA Fees
- $50 Monthly HOA Fees
Parking
- 3 Car Attached Garage
- Front Facing Garage
- Garage Door Opener
Home Design
- Traditional Architecture
- Frame Construction
- Composition Roof
Interior Spaces
- 3,512 Sq Ft Home
- Vaulted Ceiling
- Ceiling Fan
- See Through Fireplace
- Living Room with Fireplace
- 2 Fireplaces
- Formal Dining Room
- Loft
- Fire and Smoke Detector
Kitchen
- Eat-In Kitchen
- Dishwasher
- Kitchen Island
Bedrooms and Bathrooms
- 4 Bedrooms
- Walk-In Closet
Laundry
- Laundry Room
- Laundry on main level
Basement
- Walk-Out Basement
- Stubbed For A Bathroom
Schools
- Ray Marsh Elementary School
- Sm Northwest High School
Additional Features
- Deck
- City Lot
- Forced Air Heating and Cooling System
Listing and Financial Details
- Assessor Parcel Number QP91750002 0009
Community Details
Overview
- Association fees include trash pick up
- Woodland Place Subdivision
Recreation
- Community Pool
Ownership History
Purchase Details
Home Financials for this Owner
Home Financials are based on the most recent Mortgage that was taken out on this home.Purchase Details
Purchase Details
Home Financials for this Owner
Home Financials are based on the most recent Mortgage that was taken out on this home.Purchase Details
Home Financials for this Owner
Home Financials are based on the most recent Mortgage that was taken out on this home.Purchase Details
Home Financials for this Owner
Home Financials are based on the most recent Mortgage that was taken out on this home.Purchase Details
Home Financials for this Owner
Home Financials are based on the most recent Mortgage that was taken out on this home.Similar Homes in Shawnee, KS
Home Values in the Area
Average Home Value in this Area
Purchase History
| Date | Type | Sale Price | Title Company |
|---|---|---|---|
| Warranty Deed | -- | None Available | |
| Warranty Deed | -- | None Available | |
| Warranty Deed | -- | Stewart Title | |
| Corporate Deed | -- | Secured Title Of Kansas City | |
| Warranty Deed | -- | Secured Title Of Kansas City | |
| Warranty Deed | -- | Chicago Title Ins Co |
Mortgage History
| Date | Status | Loan Amount | Loan Type |
|---|---|---|---|
| Open | $384,750 | New Conventional | |
| Previous Owner | $50,625 | Credit Line Revolving | |
| Previous Owner | $270,000 | Adjustable Rate Mortgage/ARM | |
| Previous Owner | $276,450 | New Conventional | |
| Previous Owner | $276,450 | New Conventional | |
| Previous Owner | $209,401 | New Conventional | |
| Previous Owner | $225,079 | Unknown | |
| Previous Owner | $50,000 | Credit Line Revolving | |
| Previous Owner | $259,000 | New Conventional |
Property History
| Date | Event | Price | Change | Sq Ft Price |
|---|---|---|---|---|
| 08/21/2019 08/21/19 | Sold | -- | -- | -- |
| 07/12/2019 07/12/19 | Pending | -- | -- | -- |
| 06/19/2019 06/19/19 | Price Changed | $412,500 | -2.9% | $117 / Sq Ft |
| 05/25/2019 05/25/19 | For Sale | $425,000 | +25.0% | $121 / Sq Ft |
| 09/17/2015 09/17/15 | Sold | -- | -- | -- |
| 08/07/2015 08/07/15 | Pending | -- | -- | -- |
| 08/04/2015 08/04/15 | For Sale | $339,950 | -- | $97 / Sq Ft |
Tax History Compared to Growth
Tax History
| Year | Tax Paid | Tax Assessment Tax Assessment Total Assessment is a certain percentage of the fair market value that is determined by local assessors to be the total taxable value of land and additions on the property. | Land | Improvement |
|---|---|---|---|---|
| 2024 | $6,449 | $60,456 | $13,490 | $46,966 |
| 2023 | $6,420 | $59,754 | $12,843 | $46,911 |
| 2022 | $6,217 | $57,661 | $12,843 | $44,818 |
| 2021 | $6,217 | $51,278 | $11,664 | $39,614 |
| 2020 | $4,873 | $42,021 | $10,207 | $31,814 |
| 2019 | $4,165 | $35,868 | $9,277 | $26,591 |
| 2018 | $4,369 | $35,615 | $9,277 | $26,338 |
| 2017 | $4,727 | $39,962 | $8,428 | $31,534 |
| 2016 | $4,844 | $40,445 | $8,428 | $32,017 |
| 2015 | $4,588 | $39,583 | $8,428 | $31,155 |
| 2013 | -- | $36,409 | $8,428 | $27,981 |
Agents Affiliated with this Home
-
Cheryl Zook
C
Seller's Agent in 2019
Cheryl Zook
ReeceNichols -Johnson County West
(816) 820-8608
6 in this area
45 Total Sales
-
C
Buyer's Agent in 2019
Cindy Nemmers Bahmler
Keller Williams Plaza Partners
-
Lisa Bunnell

Seller's Agent in 2015
Lisa Bunnell
ReeceNichols - Leawood
(913) 207-1203
31 in this area
244 Total Sales
-
P
Buyer's Agent in 2015
Patty Schwertner
ReeceNichols -West
Map
Source: Heartland MLS
MLS Number: 1951964
APN: QP91750002-0009
- 13511 W 56th Terrace
- 13123 W 54th Terrace
- 13810 W 53rd St
- 5303 Hallet St
- 5708 Cottonwood St
- 5817 Park Cir
- 5848 Summit St
- 5850 Park Cir
- 5852 Park Cir
- 5870 Park St Unit 9
- 14611 W 50th St
- 14525 W 50th St
- 5607 Westgate St
- 13605 W 48th St
- 6148 Park St
- 6124 Park St
- 5450 Lackman Rd
- 14113 W 48th Terrace
- 14170 W 49th St
- 5901 Greenwood Dr
