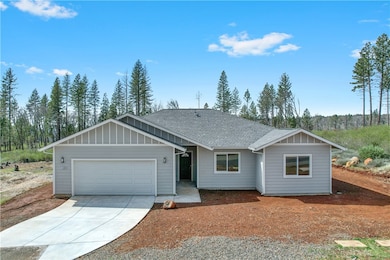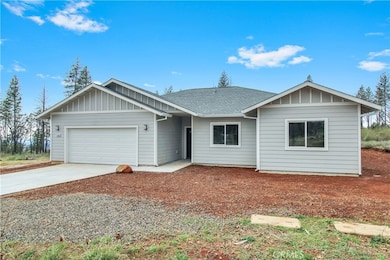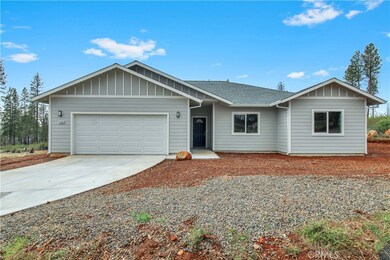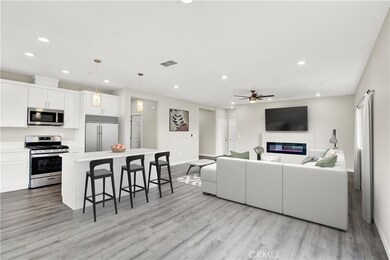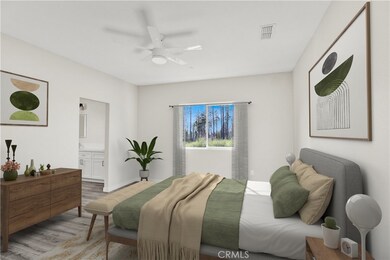
13609 W Park Dr Magalia, CA 95954
Magalia NeighborhoodEstimated payment $2,035/month
Highlights
- New Construction
- View of Trees or Woods
- Open Floorplan
- Primary Bedroom Suite
- Updated Kitchen
- Clubhouse
About This Home
Welcome to this beautifully crafted single-level home blends modern luxury with exceptional functionality. This new construction home features a brand-new septic system, also included is an owned solar system through Revamp Solar (3.2kw system) ensuring peace of mind and efficiency for years to come. Upon entering, you’ll immediately be drawn to the custom electric fireplace, creating a cozy and inviting ambiance in the living area. The thoughtfully designed layout and premium upgrades throughout offer the ideal living space for those seeking both comfort and style.The open concept kitchen is a true highlight, featuring sleek quartz countertops, a huge island perfect for both cooking and entertaining, and high-end stainless steel appliances. The elegant shaker cabinets with soft-close drawers add a touch of sophistication, while the pendant lights above the island enhance the atmosphere with their contemporary flair.The primary bathroom is a standout feature, with a stunning quartz shower enclosure that adds both style and durability. The bathrooms also feature quartz countertops, while the luxurious, waterproof luxury vinyl plank flooring runs seamlessly throughout the home, offering durability and easy maintenance while maintaining a stylish look. The primary bedroom is a true retreat, featuring not one, but two walk-in closets for ample storage space. You'll appreciate the energy-efficient dual-pane windows throughout the home, which help keep the space comfortable year-round. This home is perfect for anyone who enjoys a blend of modern design, high-quality finishes, and thoughtful upgrades. This home is also fire safety rated, equipped with fire sprinklers and fire-rated shingles and siding, providing an added layer of protection for your peace of mind.Paradise Pines Property Owners Association a short drive to the clubhouse with association amenities including the clubhouse with meeting rooms & library, 2 event centers with full kitchens, full bar & lounge at clubhouse, tennis courts, bocce ball court, children's playground, hiking trails, swimming pool & spa and so much more!.
Listing Agent
Waterman Real Estate Brokerage Phone: 916-879-3068 License #01989379 Listed on: 03/26/2025
Home Details
Home Type
- Single Family
Est. Annual Taxes
- $226
Year Built
- Built in 2025 | New Construction
Lot Details
- 10,860 Sq Ft Lot
- No Landscaping
- Density is up to 1 Unit/Acre
HOA Fees
- $23 Monthly HOA Fees
Parking
- 2 Car Attached Garage
- Parking Available
- Side by Side Parking
- Two Garage Doors
- Garage Door Opener
- Driveway
- RV Potential
Home Design
- Slab Foundation
- Fire Rated Drywall
- Shingle Roof
- Composition Roof
- Pre-Cast Concrete Construction
- Stucco
Interior Spaces
- 1,672 Sq Ft Home
- 1-Story Property
- Open Floorplan
- Recessed Lighting
- Formal Entry
- Family Room with Fireplace
- Family Room Off Kitchen
- Storage
- Views of Woods
Kitchen
- Updated Kitchen
- Open to Family Room
- Electric Oven
- Gas Range
- <<microwave>>
- Dishwasher
- Kitchen Island
- Quartz Countertops
- Self-Closing Drawers
Bedrooms and Bathrooms
- 3 Main Level Bedrooms
- Primary Bedroom Suite
- Walk-In Closet
- Remodeled Bathroom
- 2 Full Bathrooms
- Quartz Bathroom Countertops
- Dual Vanity Sinks in Primary Bathroom
- Bathtub
- Walk-in Shower
- Exhaust Fan In Bathroom
Laundry
- Laundry Room
- 220 Volts In Laundry
Home Security
- Carbon Monoxide Detectors
- Fire and Smoke Detector
- Fire Sprinkler System
Outdoor Features
- Patio
Utilities
- Two cooling system units
- High Efficiency Air Conditioning
- Central Heating and Cooling System
- 220 Volts in Kitchen
- Propane
- Conventional Septic
- Private Sewer
Listing and Financial Details
- Assessor Parcel Number 066270008000
- $20,400 per year additional tax assessments
Community Details
Overview
- Paradise Pines Home Owners Association, Phone Number (530) 873-1114
- Paradise Pines HOA
Amenities
- Clubhouse
- Meeting Room
Recreation
- Tennis Courts
- Bocce Ball Court
- Community Pool
- Community Spa
- Hiking Trails
- Bike Trail
Map
Home Values in the Area
Average Home Value in this Area
Tax History
| Year | Tax Paid | Tax Assessment Tax Assessment Total Assessment is a certain percentage of the fair market value that is determined by local assessors to be the total taxable value of land and additions on the property. | Land | Improvement |
|---|---|---|---|---|
| 2024 | $226 | $20,400 | $20,400 | $0 |
| 2023 | $225 | $20,000 | $20,000 | $0 |
| 2022 | $174 | $15,300 | $15,300 | $0 |
| 2021 | $154 | $13,500 | $13,500 | $0 |
| 2020 | $164 | $15,000 | $15,000 | $0 |
| 2019 | $216 | $20,000 | $20,000 | $0 |
| 2018 | $2,078 | $198,052 | $84,879 | $113,173 |
| 2017 | $2,047 | $194,169 | $83,215 | $110,954 |
| 2016 | $1,699 | $165,000 | $45,000 | $120,000 |
| 2015 | $1,546 | $150,000 | $45,000 | $105,000 |
| 2014 | $1,495 | $145,000 | $40,000 | $105,000 |
Property History
| Date | Event | Price | Change | Sq Ft Price |
|---|---|---|---|---|
| 05/12/2025 05/12/25 | Price Changed | $359,900 | -2.7% | $215 / Sq Ft |
| 03/26/2025 03/26/25 | For Sale | $369,900 | +2640.0% | $221 / Sq Ft |
| 09/01/2020 09/01/20 | Sold | $13,500 | -15.6% | $10 / Sq Ft |
| 06/25/2020 06/25/20 | For Sale | $16,000 | -- | $12 / Sq Ft |
Purchase History
| Date | Type | Sale Price | Title Company |
|---|---|---|---|
| Gift Deed | -- | None Listed On Document | |
| Gift Deed | -- | -- | |
| Interfamily Deed Transfer | -- | None Available | |
| Grant Deed | $13,500 | Mid Valley Title & Escrow Co | |
| Interfamily Deed Transfer | -- | Mid Valley Title & Escrow Co | |
| Grant Deed | $163,000 | Fidelity National Title | |
| Trustee Deed | $204,000 | Fatco | |
| Interfamily Deed Transfer | -- | Old Republic Title Company |
Mortgage History
| Date | Status | Loan Amount | Loan Type |
|---|---|---|---|
| Previous Owner | $101,250 | New Conventional | |
| Previous Owner | $105,600 | Purchase Money Mortgage | |
| Previous Owner | $234,000 | Stand Alone Refi Refinance Of Original Loan | |
| Previous Owner | $150,000 | Credit Line Revolving |
Similar Homes in Magalia, CA
Source: California Regional Multiple Listing Service (CRMLS)
MLS Number: SN25063304
APN: 066-270-008-000
- 6203 Woodbury Dr
- 13620 Lander Ct
- 6244 Woodbury Dr
- 6264 Pueblo Dr
- 6268 Pueblo Dr
- 13685 W Park Dr
- 13609 Pawn Ct
- 13664 Fritz Ct
- 6284 Pueblo Dr
- 13557 Wichita Dr
- 13579 Wichita Dr
- 13581 Wichita Dr
- 13566 Wichita Dr
- 6301 Janine Ct
- 13630 Einstoss Ct
- 13750 W Park Dr
- 13756 W Park Dr
- 13789 W Park Dr
- 13811 W Park Dr
- 6307 Glendale Dr
- 6245 Brevard Cir
- 1280 Wagstaff Rd Unit 50
- 1280 Wagstaff Rd Unit 61
- 1280 Wagstaff Rd Unit 55
- 6656 Pentz Rd Unit 20
- 6656 Pentz Rd Unit 69
- 5900 Canyon View Dr
- 5583 Linrich Ln
- 5532 Del Monte Ave
- 5510 Clark Rd Unit 3
- 5510 Clark Rd Unit 19
- 5468 B Sawmill Rd
- 13351 Hog Ranch Rd
- 16116 Lovelock Rd
- 15558 Nopel Rd
- 2581 California Park Dr
- 2754 Native Oak Dr
- 100 Sterling Oaks Dr
- 1975 Bruce Rd
- 1678 Thea Ave

