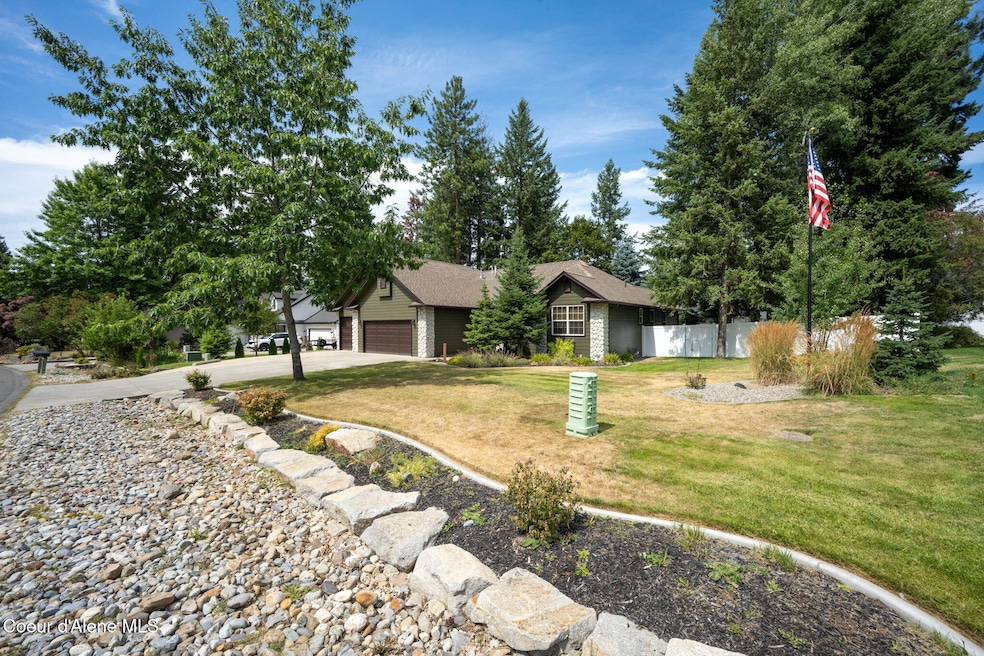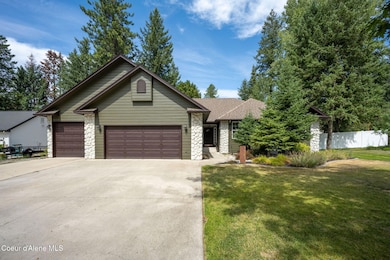1361 E Westdale Dr Hayden, ID 83835
Estimated payment $3,844/month
Highlights
- Primary Bedroom Suite
- Territorial View
- Lawn
- Hayden Meadows Elementary School Rated A-
- Vaulted Ceiling
- Fireplace
About This Home
Experience the best of Hayden living! Tucked among beautiful pines in an established neighborhood, this single-level home offers the perfect blend of comfort, convenience, and North Idaho charm. Enjoy the peaceful surroundings while being just minutes from top-rated schools, boutique shopping, and your favorite local restaurants. Spend weekends golfing at Avondale Golf Club or boating on the lake, then come home to unwind in your private backyard oasis- complete with a patio and fire pit. With its inviting design, spacious office for working from home, and large three-car garage ready for all your gear, this home makes everyday living feel like a retreat. Discover a lifestyle where community, recreation, and relaxation come together perfectly in the heart of Hayden.
Home Details
Home Type
- Single Family
Est. Annual Taxes
- $1,847
Year Built
- Built in 2002
Lot Details
- 0.3 Acre Lot
- Open Space
- Property is Fully Fenced
- Landscaped
- Level Lot
- Open Lot
- Backyard Sprinklers
- Lawn
- Property is zoned County-AGSUB, County-AGSUB
HOA Fees
- $60 Monthly HOA Fees
Parking
- Attached Garage
Property Views
- Territorial
- Neighborhood
Home Design
- Concrete Foundation
- Slab Foundation
- Frame Construction
- Shingle Roof
- Composition Roof
- Hardboard
Interior Spaces
- 2,015 Sq Ft Home
- 1-Story Property
- Vaulted Ceiling
- Fireplace
- Washer and Gas Dryer Hookup
Kitchen
- Gas Oven or Range
- Microwave
- Dishwasher
- Kitchen Island
- Disposal
Flooring
- Carpet
- Tile
- Luxury Vinyl Plank Tile
Bedrooms and Bathrooms
- 3 Main Level Bedrooms
- Primary Bedroom Suite
- 2 Bathrooms
Outdoor Features
- Patio
- Fire Pit
- Exterior Lighting
- Rain Gutters
Utilities
- Forced Air Heating and Cooling System
- Furnace
- Heating System Uses Natural Gas
- Gas Available
- Community Sewer or Septic
- High Speed Internet
Community Details
- West Hayden Est Subdivision
Listing and Financial Details
- Assessor Parcel Number 085620030130
Map
Home Values in the Area
Average Home Value in this Area
Tax History
| Year | Tax Paid | Tax Assessment Tax Assessment Total Assessment is a certain percentage of the fair market value that is determined by local assessors to be the total taxable value of land and additions on the property. | Land | Improvement |
|---|---|---|---|---|
| 2025 | $1,847 | $635,804 | $175,000 | $460,804 |
| 2024 | $1,847 | $635,732 | $175,000 | $460,732 |
| 2023 | $1,847 | $610,418 | $160,000 | $450,418 |
| 2022 | $2,150 | $673,554 | $175,000 | $498,554 |
| 2021 | $2,046 | $443,172 | $160,000 | $283,172 |
| 2020 | $1,982 | $369,296 | $130,000 | $239,296 |
| 2019 | $2,140 | $368,824 | $144,375 | $224,449 |
| 2018 | $1,885 | $309,840 | $115,500 | $194,340 |
| 2017 | $1,917 | $299,410 | $110,000 | $189,410 |
| 2016 | $1,721 | $264,980 | $88,000 | $176,980 |
| 2015 | $1,654 | $248,800 | $80,000 | $168,800 |
| 2013 | $1,317 | $195,860 | $40,040 | $155,820 |
Property History
| Date | Event | Price | List to Sale | Price per Sq Ft | Prior Sale |
|---|---|---|---|---|---|
| 11/17/2025 11/17/25 | Price Changed | $687,200 | +4.1% | $341 / Sq Ft | |
| 11/03/2025 11/03/25 | Price Changed | $660,000 | -5.0% | $328 / Sq Ft | |
| 10/15/2025 10/15/25 | Price Changed | $695,000 | +3.0% | $345 / Sq Ft | |
| 10/06/2025 10/06/25 | Price Changed | $674,900 | -1.5% | $335 / Sq Ft | |
| 09/30/2025 09/30/25 | Price Changed | $685,000 | -2.1% | $340 / Sq Ft | |
| 08/25/2025 08/25/25 | Price Changed | $699,975 | -3.3% | $347 / Sq Ft | |
| 08/19/2025 08/19/25 | Price Changed | $723,900 | -0.8% | $359 / Sq Ft | |
| 08/05/2025 08/05/25 | Price Changed | $729,900 | 0.0% | $362 / Sq Ft | |
| 08/05/2025 08/05/25 | For Sale | $729,900 | -0.7% | $362 / Sq Ft | |
| 04/08/2025 04/08/25 | Off Market | -- | -- | -- | |
| 03/27/2025 03/27/25 | Price Changed | $734,900 | 0.0% | $365 / Sq Ft | |
| 03/27/2025 03/27/25 | For Sale | $734,900 | -2.0% | $365 / Sq Ft | |
| 03/20/2025 03/20/25 | Pending | -- | -- | -- | |
| 03/10/2025 03/10/25 | For Sale | $749,900 | +11.1% | $372 / Sq Ft | |
| 02/14/2024 02/14/24 | Sold | -- | -- | -- | View Prior Sale |
| 01/22/2024 01/22/24 | Pending | -- | -- | -- | |
| 01/09/2024 01/09/24 | Price Changed | $675,000 | -3.6% | $335 / Sq Ft | |
| 11/13/2023 11/13/23 | Price Changed | $699,900 | 0.0% | $347 / Sq Ft | |
| 11/13/2023 11/13/23 | For Sale | $699,900 | -1.4% | $347 / Sq Ft | |
| 11/01/2023 11/01/23 | Pending | -- | -- | -- | |
| 10/16/2023 10/16/23 | Price Changed | $710,000 | -5.3% | $352 / Sq Ft | |
| 09/30/2023 09/30/23 | Price Changed | $750,000 | -3.2% | $372 / Sq Ft | |
| 08/02/2023 08/02/23 | Price Changed | $775,000 | -1.3% | $385 / Sq Ft | |
| 07/18/2023 07/18/23 | For Sale | $785,000 | -- | $390 / Sq Ft |
Purchase History
| Date | Type | Sale Price | Title Company |
|---|---|---|---|
| Warranty Deed | -- | Nextitle |
Mortgage History
| Date | Status | Loan Amount | Loan Type |
|---|---|---|---|
| Open | $525,600 | New Conventional |
Source: Coeur d'Alene Multiple Listing Service
MLS Number: 25-2025
APN: 085620030130
- 1414 E Westdale Dr
- 13001 N Ferndale Dr
- LOT 3 Strahorn Rd
- 1215 E Sleeping Deer Ave
- 12959 N Cliffside Pkwy
- 469 E Penstemon Rd
- 478 E Penstemon Rd
- 468 E Penstemon Rd
- 351 E Grosbeak Ave
- 343 E Grosbeak Ave
- 335 E Grosbeak Ave
- 484 E Paintbrush Ave
- 304 E Grosbeak
- 1003 E Steeple Chase Rd
- 995 E Steeple Chase Rd
- 975 E Steeple Chase Rd
- 987 E Steeple Chase Rd
- 969 E Steeple Chase Rd
- 1243 E Sleeping Deer Ave
- 981 E Steeple Chase Rd
- 94 E Spirea Ln
- 13336 N Telluride Loop
- 574 W Mogul Loop
- 25 E Maryanna Ln
- 8290 N Uplands Dr
- 2598 W Broadmoore Dr
- 7534 N Culture Way
- 1586 W Switchgrass Ln
- 4163 W Dunkirk Ave
- 12806 N Railway Ave
- 1681 W Pampas Ln
- 13229 N Saloon St
- 2001 W Voltaire Way
- 4010 W Trafford Ln
- 3041 W Pascal Dr
- 6688 W Santa fe St
- 5901 St Croix Dr
- 6919 W Silverado St
- 481 E Mallard Ave
- 4569 N Driver Ln







