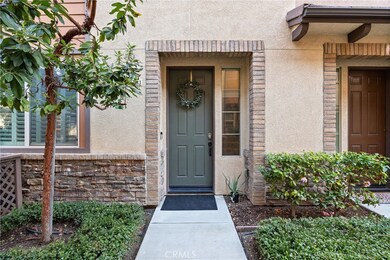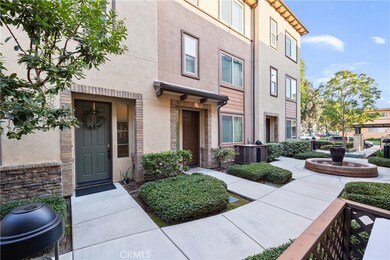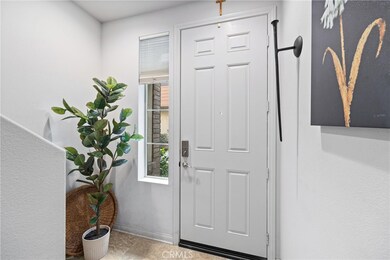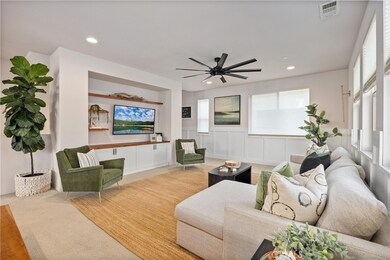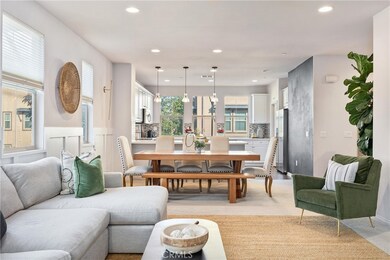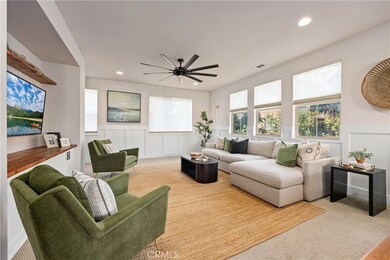
1361 Groveside Way Fullerton, CA 92833
Estimated Value: $846,832 - $905,000
Highlights
- Primary Bedroom Suite
- Open Floorplan
- Main Floor Bedroom
- Fullerton Union High School Rated A
- Dual Staircase
- End Unit
About This Home
As of April 2024Welcome to the Prestigious Fullerton Community "The Groves." We take great pride in introducing this stunning 3-bedroom (En-Suites), 4-bathroom condo, thoughtfully designed for casual elegance.
Upon entering through the main entrance on level one, you'll be greeted by a meticulously crafted first-floor En-Suite. This space boasts custom wood shutters, a Quartz Vanity top, and a tub/shower, making it ideal for a second primary suite, guest accommodations, or enhanced privacy.
Moving to the main living space on the second level, you'll be captivated by the sheer beauty of abundant windows and picturesque views. Revel in the spacious and open concept, adorned with custom wood details and built-in cabinetry – an entertainer's dream that overlooks a "Gorgeous" open designer kitchen featuring stainless steel appliances, a Quartz expansive breakfast bar, and an island fit for any event. A large walk-in pantry adds to the convenience. The seamless connection of this kitchen to the open great room creates a truly magical atmosphere, ensuring anyone feels warmly welcomed.
Ascending to the third floor, a haven of privacy awaits. The Expansive Primary En-Suite is bathed in natural light through numerous windows, enhanced by custom wood shutters. The primary bathroom is appointed with quartz double sinks, a walk-in shower, a walk-in closet, a private commode room, and a spacious linen cabinet. Wide halls lead to another generous en-suite, featuring custom wood shutters, mirrored closet doors, and an adjoining bathroom with Quartz counters and a shower/tub, complemented by beautiful windows.
Throughout this cherished home, you'll discover custom window coverings, meticulous woodwork, Smart home features including light switches, an EcoBee Thermostat, a Tankless Water Heater, and other details that make it truly special. The convenience of a finished 2-car garage with direct access and remotes adds to the overall experience.
The Groves Community offers beautifully landscaped common areas with BBQs, a grassy expanse, and a well-maintained playground, along with ample guest parking. Enjoy easy access to Amtrak Metro, 91, 5, and 57 freeways, just minutes away from the renowned Downtown Fullerton Shopping and Restaurants, Fullerton College, and Cal State University of Fullerton. Nearby parks add to the appeal.
We extend a warm invitation for you to embark on a tour and experience the exceptional charm and practical luxury that define life in The Groves by KB Homes
Last Agent to Sell the Property
Major League Properties Brokerage Phone: 714-396-6388 License #01368032 Listed on: 02/28/2024
Property Details
Home Type
- Condominium
Est. Annual Taxes
- $6,631
Year Built
- Built in 2015
Lot Details
- End Unit
- No Units Located Below
- 1 Common Wall
HOA Fees
- $298 Monthly HOA Fees
Parking
- 2 Car Direct Access Garage
- Parking Available
- Two Garage Doors
- Garage Door Opener
- Guest Parking
Home Design
- Split Level Home
- Wood Product Walls
Interior Spaces
- 1,875 Sq Ft Home
- 3-Story Property
- Open Floorplan
- Dual Staircase
- Built-In Features
- High Ceiling
- Ceiling Fan
- Entryway
- Storage
- Laundry Room
- Neighborhood Views
Kitchen
- Breakfast Bar
- Walk-In Pantry
- Built-In Range
- Microwave
- Stone Countertops
Flooring
- Laminate
- Tile
Bedrooms and Bathrooms
- 3 Bedrooms | 1 Main Level Bedroom
- Primary Bedroom Suite
- Walk-In Closet
- In-Law or Guest Suite
- Dual Vanity Sinks in Primary Bathroom
- Private Water Closet
- Bathtub with Shower
- Walk-in Shower
- Linen Closet In Bathroom
Additional Features
- Patio
- Forced Air Heating and Cooling System
Listing and Financial Details
- Tax Lot 1
- Tax Tract Number 17487
- Assessor Parcel Number 93777428
- $375 per year additional tax assessments
Community Details
Overview
- 52 Units
- The Grove Association, Phone Number (714) 285-2626
Recreation
- Community Playground
Ownership History
Purchase Details
Home Financials for this Owner
Home Financials are based on the most recent Mortgage that was taken out on this home.Purchase Details
Home Financials for this Owner
Home Financials are based on the most recent Mortgage that was taken out on this home.Purchase Details
Home Financials for this Owner
Home Financials are based on the most recent Mortgage that was taken out on this home.Similar Homes in the area
Home Values in the Area
Average Home Value in this Area
Purchase History
| Date | Buyer | Sale Price | Title Company |
|---|---|---|---|
| Kang Jaimie | $840,000 | Ticor Title | |
| Wong Stephanie | -- | American Coast Title | |
| Kuper Brian James | $510,500 | Fntg |
Mortgage History
| Date | Status | Borrower | Loan Amount |
|---|---|---|---|
| Open | Kang Jaimie | $390,000 | |
| Previous Owner | Wong Stephanie | $363,433 | |
| Previous Owner | Kuper Brian James | $408,352 |
Property History
| Date | Event | Price | Change | Sq Ft Price |
|---|---|---|---|---|
| 04/10/2024 04/10/24 | Sold | $840,000 | -1.2% | $448 / Sq Ft |
| 02/28/2024 02/28/24 | For Sale | $850,000 | -- | $453 / Sq Ft |
Tax History Compared to Growth
Tax History
| Year | Tax Paid | Tax Assessment Tax Assessment Total Assessment is a certain percentage of the fair market value that is determined by local assessors to be the total taxable value of land and additions on the property. | Land | Improvement |
|---|---|---|---|---|
| 2024 | $6,631 | $592,405 | $272,273 | $320,132 |
| 2023 | $6,471 | $580,790 | $266,935 | $313,855 |
| 2022 | $6,427 | $569,402 | $261,701 | $307,701 |
| 2021 | $6,390 | $558,238 | $256,570 | $301,668 |
| 2020 | $6,355 | $552,514 | $253,939 | $298,575 |
| 2019 | $6,190 | $541,681 | $248,960 | $292,721 |
| 2018 | $6,097 | $531,060 | $244,078 | $286,982 |
| 2017 | $5,996 | $520,648 | $239,293 | $281,355 |
| 2016 | $5,872 | $510,440 | $234,601 | $275,839 |
| 2015 | $2,390 | $192,185 | $192,185 | $0 |
Agents Affiliated with this Home
-
Darlene Lopez

Seller's Agent in 2024
Darlene Lopez
Major League Properties
(714) 410-5369
1 in this area
28 Total Sales
-
John Rhee

Buyer's Agent in 2024
John Rhee
Open Box Investment, Inc.
(714) 675-5821
2 in this area
17 Total Sales
Map
Source: California Regional Multiple Listing Service (CRMLS)
MLS Number: PW24040719
APN: 937-774-28
- 1113 W Hill Ave
- 713 S Orchard Ave
- 701 W Knepp Ave
- 1212 W Oak Ave
- 736 W Elm Ave
- 1131 W Oak Ave
- 1327 W Chevy Chase Dr
- 1236 N Dresden Place
- 1132 W Valencia Dr
- 1442 W Olive Ave
- 1517 W Romneya Dr
- 1467 W Southgate Ave
- 1919 W Coronet Ave Unit 62
- 1919 W Coronet Ave Unit 89
- 1919 W Coronet Ave Unit 158
- 1919 W Coronet Ave Unit 203
- 1919 W Coronet Ave Unit 161
- 1201 W Valencia Dr Unit 223
- 436 W Porter Ave
- 698 Americana Dr
- 1361 Groveside Way
- 1061 Mandarin Place
- 1340 Clementine Way
- 1320 Clementine Way
- 1391 Clementine Way Unit 11
- 1051 Mandarin Place
- 1330 Clementine Way Unit A
- 1361 Clementine Way
- 1370 Clementine Way
- 1321 Groveside Way
- 1370 Orange Blossom Way
- 1331 Clementine Way
- 1330 Clementine Way
- 1371 Groveside Way
- 1331 Groveside Way
- 1041 Mandarin Place
- 1031 Mandarin Place
- 1040 Lime Tree Place
- 1050 Lime Tree Place
- 1021 Mandarin Place

