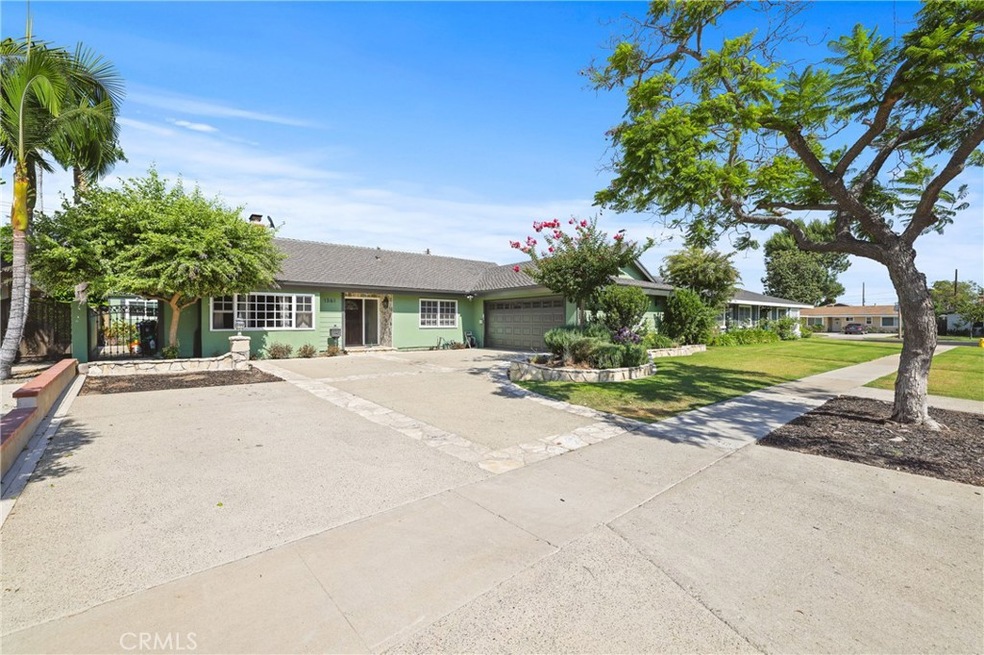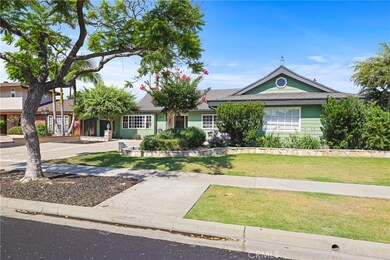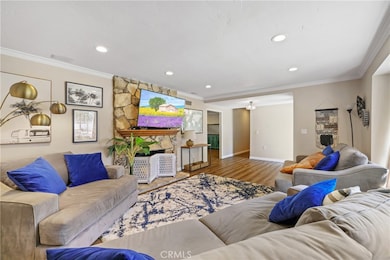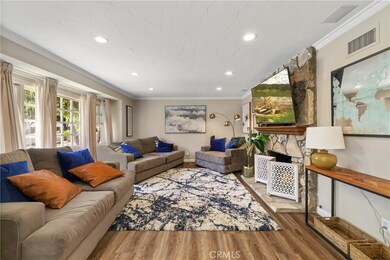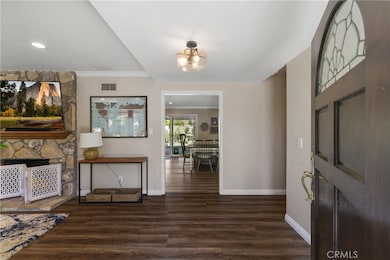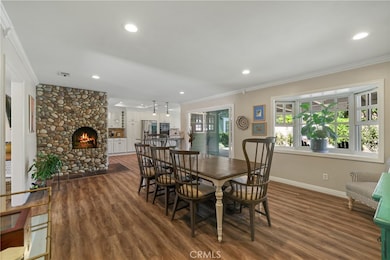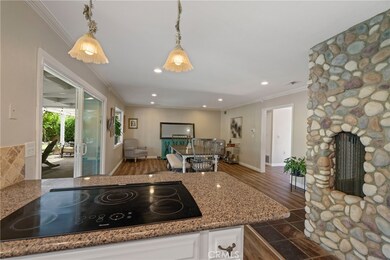
1361 Kalua Ln Tustin, CA 92780
Estimated Value: $1,288,000 - $1,468,617
Highlights
- Two Primary Bedrooms
- Open Floorplan
- Wood Flooring
- Updated Kitchen
- Traditional Architecture
- 3-minute walk to Pine Tree Park
About This Home
As of September 2022This charming 3 bedroom 3 bath home is located in a desirable Tustin neighborhood. Kitchen beautifully updated with custom cabinets, granite counter tops, tile backsplash, under cabinet lighting, pull out cabinet drawers, recessed lights, crown molding throughout. Fantastic curb appeal, newer forced air heating and central air conditioning, tankless water heater, french doors, new sprinklers in back yard. Formal living room with fireplace, large dining room with fireplace. Newer wood floors throughout the home. Two master suites, master bath with dual sink vanity, separate tub and shower, mirrored wardrobe doors, nice size bedrooms, separate inside laundry room, large covered patio for entertaining. Office/gym/bonus shed is tucked in the corner of the backyard offering another space and privacy. Two car garage and extra wide stone ribbon driveway. 3D TOUR IN VIRTUAL TOUR 1. PLEASE WATCH VIDEO IN VIRTUAL TOUR 2.
Last Agent to Sell the Property
Miriam Santana License #01201793 Listed on: 08/25/2022
Home Details
Home Type
- Single Family
Est. Annual Taxes
- $13,287
Year Built
- Built in 1962 | Remodeled
Lot Details
- 7,665 Sq Ft Lot
- Back and Front Yard
Parking
- 2 Car Attached Garage
- Parking Available
- Driveway
Home Design
- Traditional Architecture
- Turnkey
Interior Spaces
- 2,005 Sq Ft Home
- 1-Story Property
- Open Floorplan
- Crown Molding
- Recessed Lighting
- French Mullion Window
- Entryway
- Family Room Off Kitchen
- Living Room with Fireplace
- Dining Room with Fireplace
- Home Office
- Workshop
- Laundry Room
Kitchen
- Updated Kitchen
- Open to Family Room
- Breakfast Bar
- Double Oven
- Built-In Range
- Dishwasher
- Granite Countertops
- Pots and Pans Drawers
- Disposal
Flooring
- Wood
- Laminate
Bedrooms and Bathrooms
- 3 Main Level Bedrooms
- Double Master Bedroom
- 3 Full Bathrooms
- Dual Vanity Sinks in Primary Bathroom
- Bathtub
- Separate Shower
Schools
- Benson Elementary School
- Tustin High School
Utilities
- Forced Air Heating and Cooling System
- Natural Gas Connected
- Tankless Water Heater
Additional Features
- Accessible Parking
- Covered patio or porch
- Suburban Location
Community Details
- No Home Owners Association
Listing and Financial Details
- Tax Lot 49
- Tax Tract Number 4331
- Assessor Parcel Number 50012117
- $471 per year additional tax assessments
Ownership History
Purchase Details
Home Financials for this Owner
Home Financials are based on the most recent Mortgage that was taken out on this home.Purchase Details
Home Financials for this Owner
Home Financials are based on the most recent Mortgage that was taken out on this home.Similar Homes in Tustin, CA
Home Values in the Area
Average Home Value in this Area
Purchase History
| Date | Buyer | Sale Price | Title Company |
|---|---|---|---|
| Snook Brandon | $1,175,000 | Pacific Coast Title | |
| Grajeda Lauren | $770,000 | Ticor Title Company |
Mortgage History
| Date | Status | Borrower | Loan Amount |
|---|---|---|---|
| Open | Snook Brandon | $998,750 | |
| Previous Owner | Grajeda Lauren | $694,400 | |
| Previous Owner | Grajeda Lauren | $693,000 | |
| Previous Owner | Tyler Janet | $938,250 | |
| Previous Owner | Tyler Janet M | $133,100 |
Property History
| Date | Event | Price | Change | Sq Ft Price |
|---|---|---|---|---|
| 09/28/2022 09/28/22 | Sold | $1,175,000 | +2.3% | $586 / Sq Ft |
| 08/29/2022 08/29/22 | Pending | -- | -- | -- |
| 08/25/2022 08/25/22 | For Sale | $1,149,000 | +49.2% | $573 / Sq Ft |
| 11/12/2019 11/12/19 | Sold | $770,000 | 0.0% | $384 / Sq Ft |
| 10/24/2019 10/24/19 | Price Changed | $770,000 | +1.4% | $384 / Sq Ft |
| 10/16/2019 10/16/19 | For Sale | $759,000 | -- | $379 / Sq Ft |
Tax History Compared to Growth
Tax History
| Year | Tax Paid | Tax Assessment Tax Assessment Total Assessment is a certain percentage of the fair market value that is determined by local assessors to be the total taxable value of land and additions on the property. | Land | Improvement |
|---|---|---|---|---|
| 2024 | $13,287 | $1,198,500 | $1,034,637 | $163,863 |
| 2023 | $12,979 | $1,175,000 | $1,014,350 | $160,650 |
| 2022 | $8,966 | $793,536 | $637,731 | $155,805 |
| 2021 | $8,785 | $777,977 | $625,227 | $152,750 |
| 2020 | $8,741 | $770,000 | $618,816 | $151,184 |
| 2019 | $3,814 | $320,619 | $169,192 | $151,427 |
| 2018 | $3,752 | $314,333 | $165,875 | $148,458 |
| 2017 | $3,687 | $308,170 | $162,622 | $145,548 |
| 2016 | $3,622 | $302,128 | $159,433 | $142,695 |
| 2015 | $3,697 | $297,590 | $157,038 | $140,552 |
| 2014 | $3,605 | $291,761 | $153,962 | $137,799 |
Agents Affiliated with this Home
-
Miriam Santana

Seller's Agent in 2022
Miriam Santana
Miriam Santana
(562) 334-1500
1 in this area
23 Total Sales
-
Margaret Van Herk

Buyer's Agent in 2022
Margaret Van Herk
Seven Gables Real Estate
(714) 968-4456
3 in this area
54 Total Sales
-
Yang-uk Kim

Seller's Agent in 2019
Yang-uk Kim
RE/MAX
(714) 763-2177
2 in this area
136 Total Sales
Map
Source: California Regional Multiple Listing Service (CRMLS)
MLS Number: DW22187322
APN: 500-121-17
- 13381 Del Cerro Dr
- 13421 Epping Way
- 1107 E 1st St
- 1121 E 1st St
- 1121 Packers Cir Unit 57
- 1111 Packers Cir Unit 27
- 13611 Utt Dr
- 1621 Bryan Ave
- 13631 Utt Dr
- 1292 Tiffany Place
- 1361 Kenneth Dr
- 1642 Tiffany Place
- 12842 Elizabeth Way
- 1102 San Juan St Unit B
- 1551 Rainbow Dr
- 14691 Leon Place
- 12720 Newport Ave Unit 17
- 1032 Bonita St
- 12700 Newport Ave Unit 36
- 13222 Ranchwood Rd
- 1361 Kalua Ln
- 1351 Kalua Ln
- 1371 Kalua Ln
- 1362 E 1st St
- 1352 E 1st St
- 13351 White Sand Dr
- 1331 Kalua Ln
- 13381 White Sand Dr
- 1342 E 1st St
- 1321 Kalua Ln
- 1322 E 1st St
- 13382 Del Cerro Dr
- 13362 White Sand Dr
- 13352 White Sand Dr
- 13411 White Sand Dr
- 13342 White Sand Dr
- 13372 White Sand Dr
- 13402 White Sand Dr
- 1312 E 1st St
