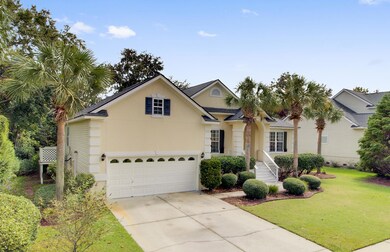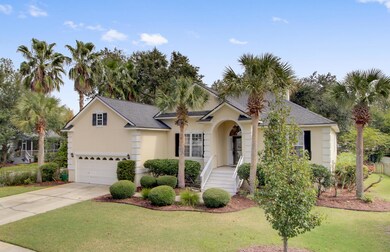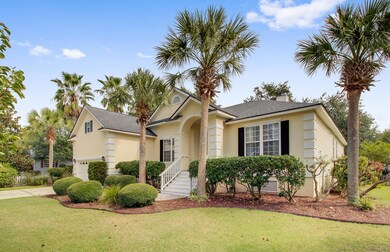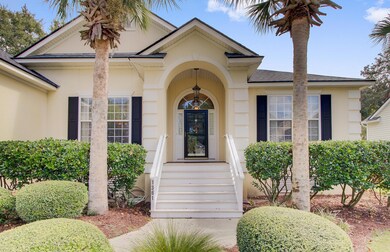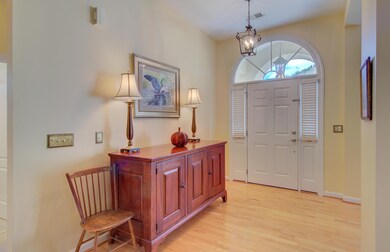
1361 Southern Magnolia Ln Mount Pleasant, SC 29464
Seaside NeighborhoodEstimated Value: $1,061,602 - $1,196,000
Highlights
- Two Primary Bedrooms
- Wood Flooring
- Community Pool
- Mamie Whitesides Elementary School Rated A
- High Ceiling
- Formal Dining Room
About This Home
As of December 2019This is THE HOME for a wise buyer! Welcome to 1361 Southern Magnolia Lane where the living is easy and benefits are numerous! Step inside this lovely open concept home and you will begin to see why. The flow of this home is wonderful. A large eat in kitchen opens to the huge family room. A separate dining room is also incorporated into this open concept which is ideal for families or entertaining. The eat in kitchen has a center island. Though the cabinetry is abundant, a custom pantry was added for additional storage. A laundry room off the kitchen can be closed off for additional privacy. The family room is huge and includes a charming wood burning fireplace and built-ins. This home is ideal for someone in search of dual masters or a mother in law suite. The true master bedroomis on the rear of the home split from the three other bedrooms with access to the screened porch. This master has a huge walk in closet plus an additional closet off the master bath. The second master (or mother in law suite) is also on the back side of the home and has its own full bath. The two additional guest bedrooms share a full bath between them, and all bedrooms are ensured privacy sharing no common walls. New tile floors were recently installed in each of the three full baths. Relaxing on the screened in porch will become a favorite pastime. Mature trees grace the landscape and there is patio space as well. The community pool and neighborhood play park are literally a stone's throw away! This home is located in popular Seaside Farms - a sought after neighborhood with convenient access to EVERYTHING! The beaches at Isle of Palms and Sullivan's Island are a short ride away. Seaside Farms is home to some of Mt. Pleasant's finest shops and retailers as well as wonderful restaurants, wine bars, yoga and art studios and more. Mount Pleasant Towne Center Shopping and Theaters are close by as well. Residents have easy access to Highway 526 and Rt. 17 making it an ideal location for any commuter, though you will wish you worked from home! Have a look at the 3D virtual tour then visit this wonderful home in person so you can see for yourself what a fantastic floor plan and property could be yours!
Home Details
Home Type
- Single Family
Est. Annual Taxes
- $1,708
Year Built
- Built in 2000
Lot Details
- 0.27 Acre Lot
- Vinyl Fence
- Level Lot
- Irrigation
HOA Fees
- $56 Monthly HOA Fees
Parking
- 2 Car Garage
Home Design
- Vinyl Siding
- Stucco
Interior Spaces
- 2,675 Sq Ft Home
- 1-Story Property
- Tray Ceiling
- Smooth Ceilings
- High Ceiling
- Ceiling Fan
- Wood Burning Fireplace
- Family Room with Fireplace
- Formal Dining Room
- Crawl Space
- Laundry Room
Kitchen
- Eat-In Kitchen
- Dishwasher
- Kitchen Island
Flooring
- Wood
- Ceramic Tile
Bedrooms and Bathrooms
- 4 Bedrooms
- Double Master Bedroom
- Dual Closets
- Walk-In Closet
- In-Law or Guest Suite
- Garden Bath
Schools
- Mamie Whitesides Elementary School
- Laing Middle School
- Wando High School
Utilities
- Cooling Available
- Heat Pump System
Additional Features
- Handicap Accessible
- Screened Patio
Community Details
Overview
- Seaside Farms Subdivision
Recreation
- Community Pool
- Park
Ownership History
Purchase Details
Home Financials for this Owner
Home Financials are based on the most recent Mortgage that was taken out on this home.Purchase Details
Purchase Details
Purchase Details
Purchase Details
Similar Homes in Mount Pleasant, SC
Home Values in the Area
Average Home Value in this Area
Purchase History
| Date | Buyer | Sale Price | Title Company |
|---|---|---|---|
| Gottge Thomas | $505,000 | Weeks & Irvine Llc | |
| Leonard Raymond C | -- | -- | |
| Leonard Raymond C | $400,000 | -- | |
| Clarkin Michae R | $512,000 | None Available | |
| Shimakonis Christopher C | $275,979 | -- |
Mortgage History
| Date | Status | Borrower | Loan Amount |
|---|---|---|---|
| Open | Gottge Thomas | $240,000 |
Property History
| Date | Event | Price | Change | Sq Ft Price |
|---|---|---|---|---|
| 12/19/2019 12/19/19 | Sold | $505,000 | 0.0% | $189 / Sq Ft |
| 11/19/2019 11/19/19 | Pending | -- | -- | -- |
| 10/23/2019 10/23/19 | For Sale | $505,000 | -- | $189 / Sq Ft |
Tax History Compared to Growth
Tax History
| Year | Tax Paid | Tax Assessment Tax Assessment Total Assessment is a certain percentage of the fair market value that is determined by local assessors to be the total taxable value of land and additions on the property. | Land | Improvement |
|---|---|---|---|---|
| 2023 | $2,032 | $20,200 | $0 | $0 |
| 2022 | $1,866 | $20,200 | $0 | $0 |
| 2021 | $2,052 | $20,200 | $0 | $0 |
| 2020 | $6,956 | $20,200 | $0 | $0 |
| 2019 | $1,708 | $16,080 | $0 | $0 |
| 2017 | $1,683 | $18,080 | $0 | $0 |
| 2016 | $1,603 | $18,080 | $0 | $0 |
| 2015 | $1,675 | $18,080 | $0 | $0 |
| 2014 | $1,396 | $0 | $0 | $0 |
| 2011 | -- | $0 | $0 | $0 |
Agents Affiliated with this Home
-
Ellen O'neil

Seller's Agent in 2019
Ellen O'neil
EXP Realty LLC
(843) 300-8530
107 Total Sales
-
Sabine Gottge
S
Buyer's Agent in 2019
Sabine Gottge
Pathway Real Estate Group, LLC
(843) 991-2478
1 Total Sale
Map
Source: CHS Regional MLS
MLS Number: 19029702
APN: 561-09-00-188
- 1232 Palmetto Peninsula Dr
- 1600 Long Grove Dr Unit 1512
- 1600 Long Grove Dr Unit 411
- 1600 Long Grove Dr Unit 811
- 1600 Long Grove Dr Unit 1226
- 1600 Long Grove Dr Unit 626
- 1600 Long Grove Dr Unit 1621
- 1600 Long Grove Dr Unit 1727
- 1600 Long Grove Dr Unit 914
- 1600 Long Grove Dr Unit 628
- 1423 Dahlia Dr
- 1501 Sea Palms Crescent
- 2525 Bent Tree Ln
- 1416 Dahlia Dr
- 1650 Long Grove Dr
- 1317 Wild Olive Dr
- 1500 Trumpet Vine Ct
- 1784 Omni Blvd
- 1813 Rifle Range Rd
- 1400 Dahlia Rd
- 1361 Southern Magnolia Ln
- 1365 Southern Magnolia Ln
- 1208 Palmetto Peninsula Dr
- 1204 Palmetto Peninsula Dr
- 2748 Magnolia Woods Dr
- 1369 Southern Magnolia Ln
- 2744 Magnolia Woods Dr
- 1200 Palmetto Peninsula Dr
- 1364 Southern Magnolia Ln
- 1360 Southern Magnolia Ln
- 1368 Southern Magnolia Ln
- 2740 Magnolia Woods Dr
- 1373 Southern Magnolia Ln
- 1372 Southern Magnolia Ln
- 303 Long Grove Dr
- 1376 Southern Magnolia Ln
- 2736 Magnolia Woods Dr
- 2743 Magnolia Woods Dr
- 1377 Southern Magnolia Ln
- 1380 Southern Magnolia Ln

