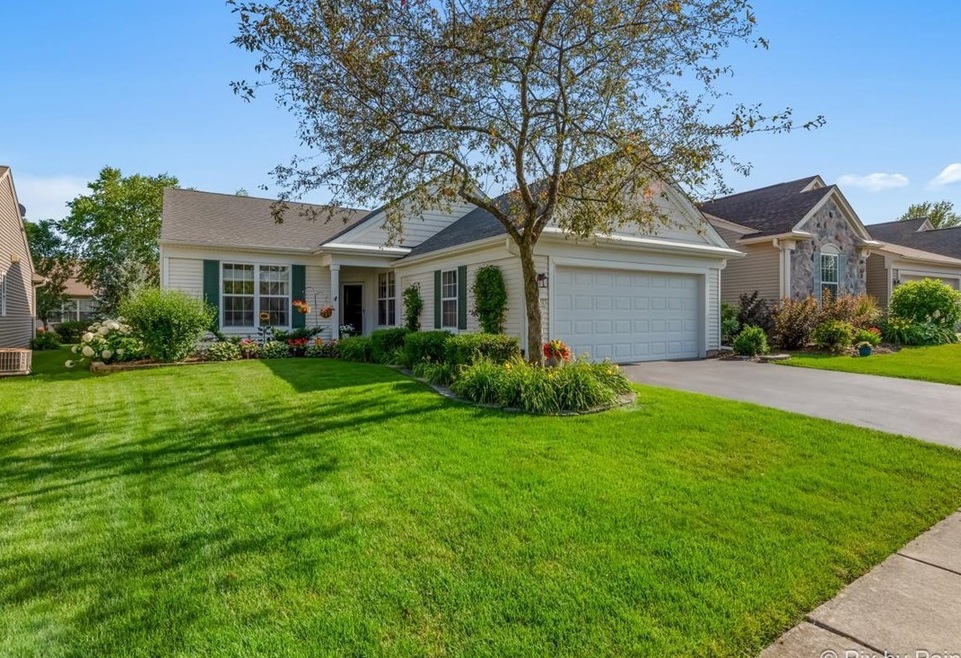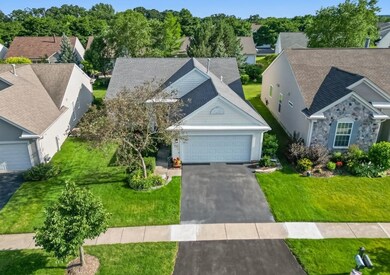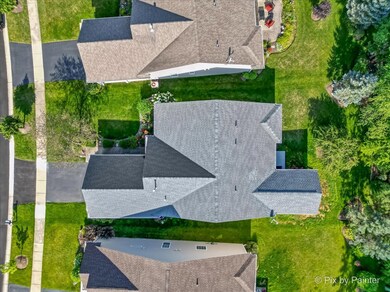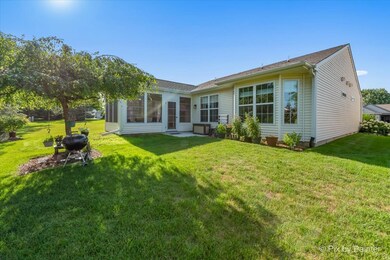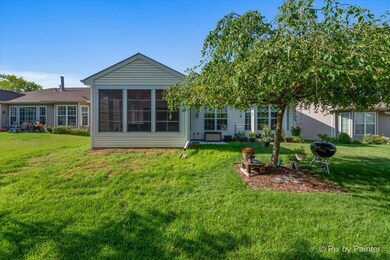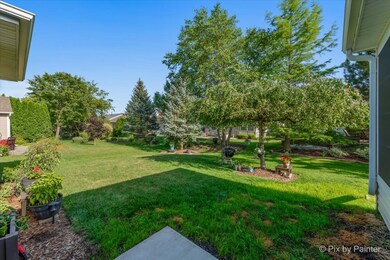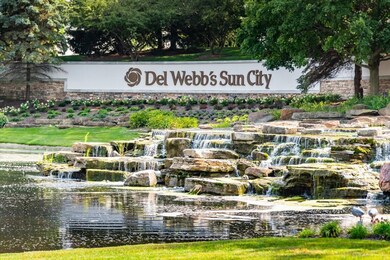
13613 Fallow Dr Huntley, IL 60142
Del Webbs Sun City NeighborhoodHighlights
- Open Floorplan
- Landscaped Professionally
- Clubhouse
- Leggee Elementary School Rated A
- Community Lake
- Vaulted Ceiling
About This Home
As of August 2024**MULTIPLE OFFERS RECEIVED! HIGHEST & BEST ON 7/19/24 AT 8:00 P.M.** Active Adult Del Webb Community for Ages 55+! OPEN FLOOR PLAN Desirable Drury Model COMPLETELY UPDATED in the Last 5 Years (from 2019 through 2024)! Updates include: Rarely Found in Del Webb 13 x 16 Carpeted 3-Season Room with 5 Electric Outlets and Ceiling Fan with Light Adding 208 Additional SF Plus 8 x 8 concrete Patio for Grilling All Valued at $45,000 (2023); NEW Exterior Lights Added (in 2024)! Front Porch Greets You Inside Where You Will Find 9 Foot Ceilings Throughout! Luxury Vinyl Plank Flooring (20 mil) Throughout the Entire Home (in 2019)! Added 4" Woodwork & Door Frames (in 2019)! There are 4 Lighted Retractable Ceiling Fans with Remotes Throughout Home and All New Light Fixtures (in 2019)! ALL Custom Window Treatments (in 2020)! Enjoy the Open Kitchen that Overlooks the OPEN Living & Dining Rooms! Remodeled Kitchen (ALL NEW in 2019) with White Cabinets with Slide Out Shelving, Added Nickel Pulls, Quartz Countertops, Stainless Steel Farm Sink, Subway Tile Backsplash, Recessed Lights with Dimmers, ALL Stainless Steel Appliances Include Stove, Refrigerator, Microwave & Dishwasher! Laundry Room with Sink, Cabinets & Washer & Dryer (in 2019)! Separate Eating Area Off Kitchen with Large Pantry with Heavy Duty Adjustable Shelving (in 2019)! Living & Dining Rooms are Reversed for Easier Living! Dining Room with Added Light Fixture (in 2019)! Den with Glass French Doors Off Living Areas with Added Shelving - Also Perfect for Hobbies! Primary Bedroom with Bayed Area! Primary Bathroom with Raised Double Sink Vanity, Overhead Heater with Fan, Porcelein Tile Shower Surround with Seat (in 2022) & Raised Elongated Toilet! Large Walk-In Closet with Added Heavy Duty Adjustable Shelving Units! 2nd Bedroom Plus Hall Bathroom, Whirlpool Tub, Transom Window & Elongated Toilet! NEW Furnace & Central Air (in 2021)! Water Heater (in 2016)! 2 Car Attached Garage with Added Storm Door to Garage from Laundry Room (in 2021)! Near All the Fun & Conveniences that Del Webb Offers: Clubhouses, Golf, Pools, Pickle Ball, Fitness Centers, Restaurant & Activities! Less than 5 minutes off I90 Tollway! 5 Minutes to Historic Downtown Huntley & Rt 47 with Plenty of Shopping, Restaurants, Brewery, etc! Just move in and enjoy!
Last Agent to Sell the Property
Keller Williams Success Realty License #475135154 Listed on: 07/10/2024

Home Details
Home Type
- Single Family
Est. Annual Taxes
- $5,912
Year Built
- Built in 2003
Lot Details
- Lot Dimensions are 54 x 125 x 47 x 119
- Landscaped Professionally
- Paved or Partially Paved Lot
HOA Fees
- $147 Monthly HOA Fees
Parking
- 2 Car Attached Garage
- Garage Transmitter
- Garage Door Opener
- Driveway
- Parking Included in Price
Home Design
- Ranch Style House
- Slab Foundation
- Asphalt Roof
- Vinyl Siding
- Concrete Perimeter Foundation
Interior Spaces
- 1,670 Sq Ft Home
- Open Floorplan
- Vaulted Ceiling
- Ceiling Fan
- Panel Doors
- Entrance Foyer
- Combination Dining and Living Room
- Den
- Screened Porch
- Carbon Monoxide Detectors
Kitchen
- Breakfast Bar
- Range
- Microwave
- Dishwasher
- Stainless Steel Appliances
- Granite Countertops
Bedrooms and Bathrooms
- 2 Bedrooms
- 2 Potential Bedrooms
- Walk-In Closet
- Bathroom on Main Level
- 2 Full Bathrooms
- Dual Sinks
- Whirlpool Bathtub
- Separate Shower
Laundry
- Laundry on main level
- Dryer
- Washer
- Sink Near Laundry
Outdoor Features
- Screened Patio
Schools
- Leggee Elementary School
- Heineman Middle School
- Huntley High School
Utilities
- Forced Air Heating and Cooling System
- Humidifier
- Heating System Uses Natural Gas
Listing and Financial Details
- Senior Tax Exemptions
- Homeowner Tax Exemptions
Community Details
Overview
- Association fees include insurance, clubhouse, exercise facilities, pool, scavenger
- Eileen Bowe Association, Phone Number (847) 515-7654
- Del Webb Sun City Subdivision, Drury Floorplan
- Property managed by First Service Residential
- Community Lake
Amenities
- Clubhouse
Recreation
- Tennis Courts
- Community Pool
Ownership History
Purchase Details
Home Financials for this Owner
Home Financials are based on the most recent Mortgage that was taken out on this home.Purchase Details
Home Financials for this Owner
Home Financials are based on the most recent Mortgage that was taken out on this home.Purchase Details
Similar Homes in Huntley, IL
Home Values in the Area
Average Home Value in this Area
Purchase History
| Date | Type | Sale Price | Title Company |
|---|---|---|---|
| Warranty Deed | $427,000 | First American Title | |
| Deed | -- | Attorneys Ttl Guaranty Fund | |
| Deed | $250,000 | Attorneys Ttl Guaranty Fund | |
| Deed | $214,500 | First American Title Ins Co |
Mortgage History
| Date | Status | Loan Amount | Loan Type |
|---|---|---|---|
| Previous Owner | $80,000 | New Conventional | |
| Previous Owner | $80,000 | New Conventional | |
| Previous Owner | $85,000 | Credit Line Revolving |
Property History
| Date | Event | Price | Change | Sq Ft Price |
|---|---|---|---|---|
| 08/22/2024 08/22/24 | Sold | $427,000 | +4.2% | $256 / Sq Ft |
| 07/20/2024 07/20/24 | Pending | -- | -- | -- |
| 07/10/2024 07/10/24 | Price Changed | $409,900 | -2.4% | $245 / Sq Ft |
| 07/02/2024 07/02/24 | For Sale | $419,900 | +68.0% | $251 / Sq Ft |
| 10/08/2019 10/08/19 | Sold | $249,900 | 0.0% | $150 / Sq Ft |
| 09/08/2019 09/08/19 | Pending | -- | -- | -- |
| 08/15/2019 08/15/19 | For Sale | $249,900 | 0.0% | $150 / Sq Ft |
| 08/12/2019 08/12/19 | Pending | -- | -- | -- |
| 08/02/2019 08/02/19 | For Sale | $249,900 | -- | $150 / Sq Ft |
Tax History Compared to Growth
Tax History
| Year | Tax Paid | Tax Assessment Tax Assessment Total Assessment is a certain percentage of the fair market value that is determined by local assessors to be the total taxable value of land and additions on the property. | Land | Improvement |
|---|---|---|---|---|
| 2023 | $5,912 | $93,703 | $22,094 | $71,609 |
| 2022 | $6,018 | $86,394 | $20,371 | $66,023 |
| 2021 | $5,815 | $81,258 | $19,160 | $62,098 |
| 2020 | $5,732 | $79,184 | $18,671 | $60,513 |
| 2019 | $5,404 | $75,999 | $17,920 | $58,079 |
| 2018 | $3,518 | $69,447 | $16,818 | $52,629 |
| 2017 | $3,454 | $66,134 | $16,016 | $50,118 |
| 2016 | $3,371 | $62,961 | $15,248 | $47,713 |
| 2015 | -- | $59,464 | $14,401 | $45,063 |
| 2014 | -- | $51,921 | $14,401 | $37,520 |
| 2013 | -- | $52,873 | $14,665 | $38,208 |
Agents Affiliated with this Home
-
Jackie Reed

Seller's Agent in 2024
Jackie Reed
Keller Williams Success Realty
(847) 347-2435
3 in this area
160 Total Sales
-
Joseph Render

Buyer's Agent in 2024
Joseph Render
Huntley Realty
(847) 890-8881
99 in this area
234 Total Sales
-
Dino Micheli

Seller's Agent in 2019
Dino Micheli
Dino Micheli Realty
(847) 922-4241
3 in this area
11 Total Sales
-
J
Buyer's Agent in 2019
Joseph Svec
Redfin Corporation
Map
Source: Midwest Real Estate Data (MRED)
MLS Number: 12100147
APN: 02-06-128-027
- 13693 Kirkland Dr
- 12140 Hideaway Dr
- 13718 Kirkland Dr
- 12183 Wildflower Ln
- 13490 Honeysuckle Dr
- 13538 Lehigh St
- 11837 Messiner Dr
- 13973 Chanwahon Rd
- 13245 Honeysuckle Dr
- 11768 Chatfield Crossing
- 13399 Glenwood Dr
- 13592 Delaney Rd
- 11646 Evergreen Ln
- 12238 Spring Creek Dr
- 11692 Sunderlin Dr
- 14065 Moraine Hills Dr
- 13881 Traverse Ct
- 11642 Sunderlin Dr
- 12607 Rock Island Trail
- 12990 River Park Dr
