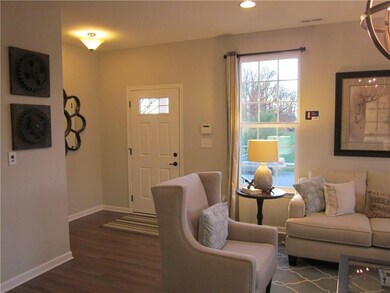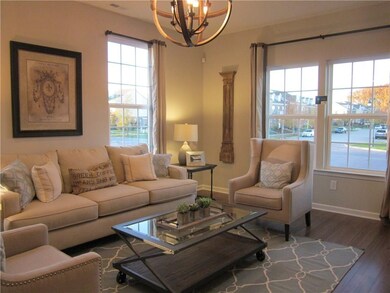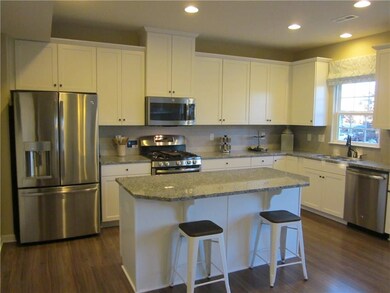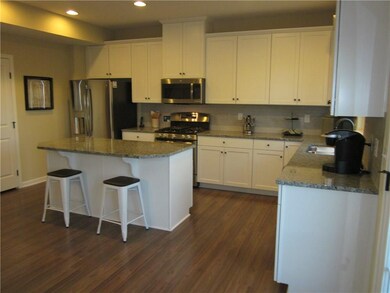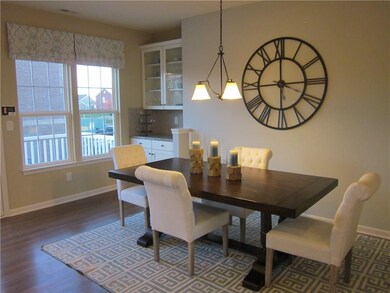13616 Whitten Dr N Fishers, IN 46037
Olio NeighborhoodHighlights
- Deck
- Georgian Architecture
- Garage
- Thorpe Creek Elementary School Rated A
- Forced Air Heating and Cooling System
- 4-minute walk to Witten Park
About This Home
As of October 2022The incredibly popular Wexford Town Home by Ryan Homes! 2-car attached gar. & bonus room in lookout basement. Main level has large great room, huge kitchen & dining area. Upper level has 3 bedrooms & 2 full baths. Found in the signature address of Saxony, the prestigious pedestrian friendly Hamilton County community within walking distance of Hamilton Town Shops. Walk along tree-lined boulevards to multiple parks, neighborhood pool, beautiful sand beach club & restaurants.
Last Buyer's Agent
Susie Stutler
Circle City Realty Group
Townhouse Details
Home Type
- Townhome
Est. Annual Taxes
- $36
Year Built
- Built in 2015
Parking
- Garage
Home Design
- Georgian Architecture
- Concrete Perimeter Foundation
Interior Spaces
- 3-Story Property
- Basement
Bedrooms and Bathrooms
- 3 Bedrooms
Home Security
Utilities
- Forced Air Heating and Cooling System
- Heating System Uses Gas
Additional Features
- Deck
- 2,178 Sq Ft Lot
Listing and Financial Details
- Assessor Parcel Number 291126045029000020
Community Details
Overview
- Association fees include insurance insurance irrigation lawncare maintenance grounds parkplayground pool snow removal
- Saxony Subdivision
- Property managed by Blue Sky
Security
- Fire and Smoke Detector
Ownership History
Purchase Details
Home Financials for this Owner
Home Financials are based on the most recent Mortgage that was taken out on this home.Purchase Details
Home Financials for this Owner
Home Financials are based on the most recent Mortgage that was taken out on this home.Map
Home Values in the Area
Average Home Value in this Area
Purchase History
| Date | Type | Sale Price | Title Company |
|---|---|---|---|
| Warranty Deed | -- | Dominion Title Services | |
| Warranty Deed | -- | None Available |
Mortgage History
| Date | Status | Loan Amount | Loan Type |
|---|---|---|---|
| Open | $300,000 | New Conventional | |
| Previous Owner | $204,000 | New Conventional | |
| Previous Owner | $237,000 | VA |
Property History
| Date | Event | Price | Change | Sq Ft Price |
|---|---|---|---|---|
| 10/14/2022 10/14/22 | Sold | $345,000 | +1.5% | $159 / Sq Ft |
| 09/11/2022 09/11/22 | Pending | -- | -- | -- |
| 09/07/2022 09/07/22 | For Sale | $340,000 | +33.3% | $157 / Sq Ft |
| 04/07/2017 04/07/17 | Sold | $255,000 | 0.0% | $118 / Sq Ft |
| 03/02/2017 03/02/17 | Off Market | $255,000 | -- | -- |
| 02/03/2017 02/03/17 | Price Changed | $258,000 | -1.5% | $119 / Sq Ft |
| 01/08/2017 01/08/17 | Price Changed | $262,000 | -1.1% | $121 / Sq Ft |
| 12/22/2016 12/22/16 | For Sale | $265,000 | +11.8% | $122 / Sq Ft |
| 07/27/2016 07/27/16 | Sold | $237,000 | -1.2% | $109 / Sq Ft |
| 05/27/2016 05/27/16 | Pending | -- | -- | -- |
| 05/11/2016 05/11/16 | Price Changed | $239,990 | -2.0% | $111 / Sq Ft |
| 04/29/2016 04/29/16 | Price Changed | $244,990 | -2.0% | $113 / Sq Ft |
| 04/18/2016 04/18/16 | Price Changed | $249,990 | -5.8% | $115 / Sq Ft |
| 04/15/2016 04/15/16 | For Sale | $265,351 | 0.0% | $123 / Sq Ft |
| 03/11/2016 03/11/16 | Price Changed | $265,351 | +3.7% | $123 / Sq Ft |
| 02/05/2016 02/05/16 | Pending | -- | -- | -- |
| 01/18/2016 01/18/16 | For Sale | $255,990 | -- | $118 / Sq Ft |
Tax History
| Year | Tax Paid | Tax Assessment Tax Assessment Total Assessment is a certain percentage of the fair market value that is determined by local assessors to be the total taxable value of land and additions on the property. | Land | Improvement |
|---|---|---|---|---|
| 2024 | $3,375 | $314,200 | $52,700 | $261,500 |
| 2023 | $3,375 | $307,600 | $52,700 | $254,900 |
| 2022 | $3,310 | $277,800 | $52,700 | $225,100 |
| 2021 | $3,055 | $256,700 | $52,700 | $204,000 |
| 2020 | $2,992 | $247,900 | $52,700 | $195,200 |
| 2019 | $2,928 | $242,700 | $52,700 | $190,000 |
| 2018 | $2,936 | $242,700 | $52,700 | $190,000 |
| 2017 | $2,656 | $226,600 | $52,700 | $173,900 |
| 2016 | $35 | $600 | $600 | $0 |
| 2014 | $13 | $600 | $600 | $0 |
| 2013 | $13 | $600 | $600 | $0 |
Source: MIBOR Broker Listing Cooperative®
MLS Number: MBR21394887
APN: 29-11-26-045-029.000-020
- 13094 Overview Dr Unit 5D
- 13510 E 131st St
- 13504 E 131st St
- 13048 Minden Dr
- 13245 E 131st St
- 13323 Susser Way
- 13349 Minden Dr
- 13392 Dorster St
- 13071 Pennington Rd
- 12964 Walbeck Dr
- 12880 Oxbridge Place
- 13460 Dewpoint Ln
- 13998 Avalon Blvd
- 12878 Ari Ln
- 13124 S Elster Way
- 12802 Ari Ln
- 13063 E 131st St
- 14350 Ludwell Ct
- 13295 Patriotic Way
- 14036 Rayners Ln

