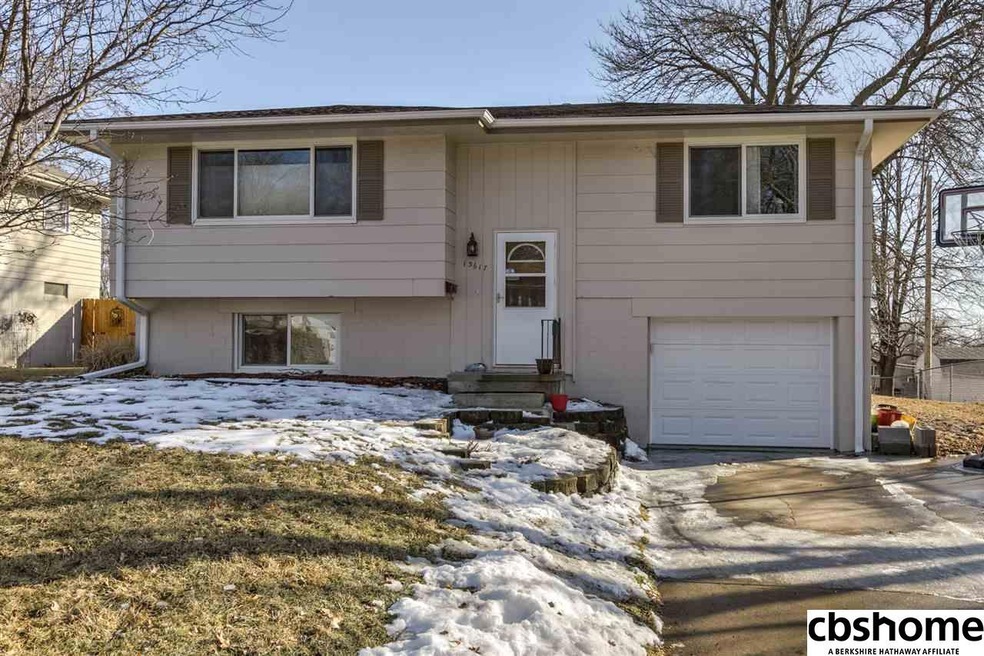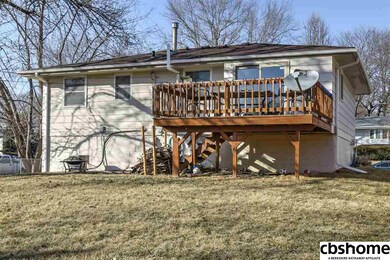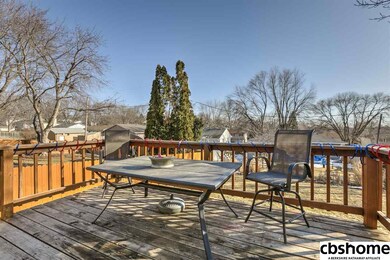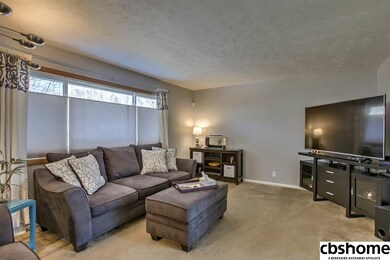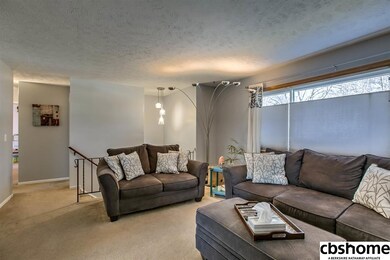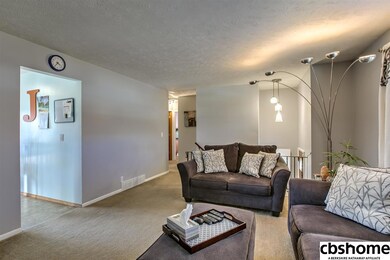
13617 Frederick St Omaha, NE 68144
Montclair West NeighborhoodHighlights
- Deck
- Main Floor Bedroom
- 1 Car Attached Garage
- Willa Cather Elementary School Rated A
- No HOA
- 4-minute walk to Kingswood Park
About This Home
As of October 2024Call your agent YESTERDAY...This one will go fast. ADORABLE 3 Bed, 2 bath move-in ready Millard gem. Family friendly floor plan. All kitchen appliances and window coverings included. Newer windows. Finished lower level rec room with bathroom. Deck overlooks fantastic backyard for kids and pets. Extended driveway for extra parking. Located close to everything!
Last Agent to Sell the Property
BHHS Ambassador Real Estate License #20060884 Listed on: 02/27/2018

Home Details
Home Type
- Single Family
Est. Annual Taxes
- $2,360
Year Built
- Built in 1972
Lot Details
- Lot Dimensions are 122 x 66.9 x 55.94
- Chain Link Fence
Parking
- 1 Car Attached Garage
Home Design
- Split Level Home
- Composition Roof
- Hardboard
Interior Spaces
- Ceiling Fan
- Window Treatments
- Bay Window
- Basement
- Basement Windows
Kitchen
- Oven
- Microwave
Flooring
- Wall to Wall Carpet
- Vinyl
Bedrooms and Bathrooms
- 3 Bedrooms
- Main Floor Bedroom
Outdoor Features
- Deck
Schools
- Willa Cather Elementary School
- Millard North Middle School
- Millard North High School
Utilities
- Forced Air Heating and Cooling System
- Heating System Uses Gas
- Cable TV Available
Community Details
- No Home Owners Association
- Kingswood Estates Subdivision
Listing and Financial Details
- Assessor Parcel Number 1511941312
Ownership History
Purchase Details
Home Financials for this Owner
Home Financials are based on the most recent Mortgage that was taken out on this home.Purchase Details
Home Financials for this Owner
Home Financials are based on the most recent Mortgage that was taken out on this home.Purchase Details
Home Financials for this Owner
Home Financials are based on the most recent Mortgage that was taken out on this home.Purchase Details
Home Financials for this Owner
Home Financials are based on the most recent Mortgage that was taken out on this home.Similar Homes in the area
Home Values in the Area
Average Home Value in this Area
Purchase History
| Date | Type | Sale Price | Title Company |
|---|---|---|---|
| Warranty Deed | $275,000 | None Listed On Document | |
| Warranty Deed | $140,000 | Rts Title & Escrow | |
| Warranty Deed | $110,000 | Deeb Title Services | |
| Warranty Deed | $104,000 | -- |
Mortgage History
| Date | Status | Loan Amount | Loan Type |
|---|---|---|---|
| Open | $213,600 | New Conventional | |
| Previous Owner | $133,000 | New Conventional | |
| Previous Owner | $106,723 | FHA | |
| Previous Owner | $98,950 | New Conventional | |
| Previous Owner | $103,184 | FHA | |
| Previous Owner | $43,000 | Unknown |
Property History
| Date | Event | Price | Change | Sq Ft Price |
|---|---|---|---|---|
| 10/01/2024 10/01/24 | Sold | $275,000 | +10.0% | $202 / Sq Ft |
| 08/18/2024 08/18/24 | Pending | -- | -- | -- |
| 08/16/2024 08/16/24 | For Sale | $249,900 | +78.5% | $183 / Sq Ft |
| 04/16/2018 04/16/18 | Sold | $140,000 | +3.7% | $103 / Sq Ft |
| 03/01/2018 03/01/18 | Pending | -- | -- | -- |
| 02/27/2018 02/27/18 | For Sale | $135,000 | +23.3% | $99 / Sq Ft |
| 03/27/2012 03/27/12 | Sold | $109,500 | -4.4% | $82 / Sq Ft |
| 02/29/2012 02/29/12 | Pending | -- | -- | -- |
| 01/07/2012 01/07/12 | For Sale | $114,500 | -- | $86 / Sq Ft |
Tax History Compared to Growth
Tax History
| Year | Tax Paid | Tax Assessment Tax Assessment Total Assessment is a certain percentage of the fair market value that is determined by local assessors to be the total taxable value of land and additions on the property. | Land | Improvement |
|---|---|---|---|---|
| 2023 | $3,496 | $175,600 | $19,600 | $156,000 |
| 2022 | $3,234 | $153,000 | $19,600 | $133,400 |
| 2021 | $2,649 | $126,000 | $19,600 | $106,400 |
| 2020 | $2,671 | $126,000 | $19,600 | $106,400 |
| 2019 | $2,588 | $121,700 | $19,600 | $102,100 |
| 2018 | $2,624 | $121,700 | $19,600 | $102,100 |
| 2017 | $2,360 | $111,200 | $19,600 | $91,600 |
| 2016 | $2,309 | $108,700 | $7,300 | $101,400 |
| 2015 | $2,203 | $101,600 | $6,800 | $94,800 |
| 2014 | $2,203 | $101,600 | $6,800 | $94,800 |
Agents Affiliated with this Home
-
Brett Navin

Seller's Agent in 2024
Brett Navin
BHHS Ambassador Real Estate
(402) 214-8762
2 in this area
49 Total Sales
-
Matt Beers

Seller Co-Listing Agent in 2024
Matt Beers
BHHS Ambassador Real Estate
(402) 681-5420
2 in this area
149 Total Sales
-
Cheryl Chmiel

Buyer's Agent in 2024
Cheryl Chmiel
NP Dodge Real Estate Sales, Inc.
(402) 690-7780
1 in this area
13 Total Sales
-
Jason Birnstihl

Seller's Agent in 2018
Jason Birnstihl
BHHS Ambassador Real Estate
(402) 669-0415
1 in this area
260 Total Sales
-
Courtney Vacanti
C
Seller Co-Listing Agent in 2018
Courtney Vacanti
BHHS Ambassador Real Estate
(402) 659-9333
11 Total Sales
-
Jeffrey Cohn
J
Seller's Agent in 2012
Jeffrey Cohn
eXp Realty LLC
(402) 769-3842
3 Total Sales
Map
Source: Great Plains Regional MLS
MLS Number: 21802731
APN: 1194-1312-15
- 3113 S 137th St
- 3015 S 137th St
- 3216 S 131st Cir
- 22212 Stanford St
- 13591 Arbor St
- 3222 S 128th Cir
- 13964 Arbor Cir
- 3027 S 144th Ave
- 12760 A St
- 2033 S 141st Cir
- 1915 S 131st Ave
- 13577 Shirley St
- 13910 Shirley St
- 1817 Holling Dr
- 13593 Walnut St
- 13405 Trendwood Dr
- 1704 S 139th St
- 14417 Shirley Cir
- 12816 Shirley St
- 13364 Trendwood Dr
