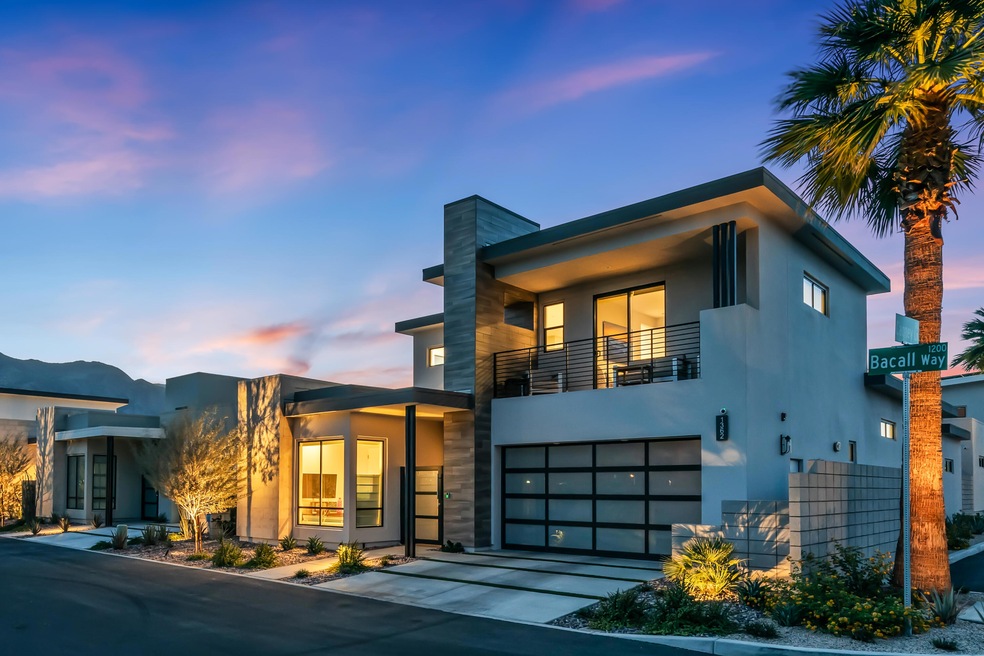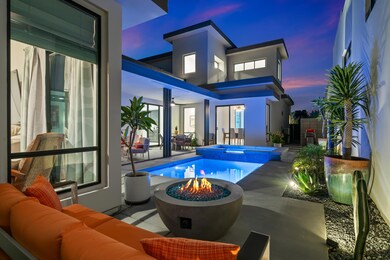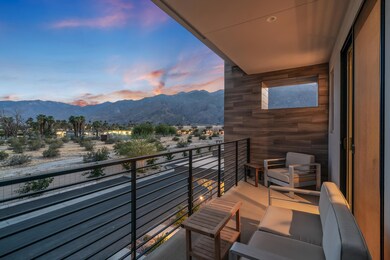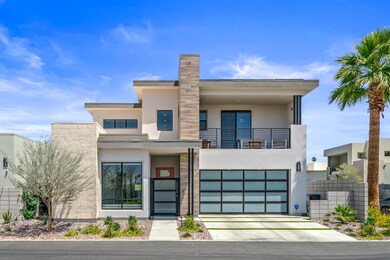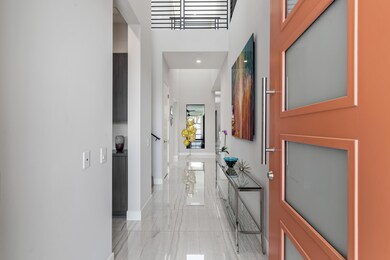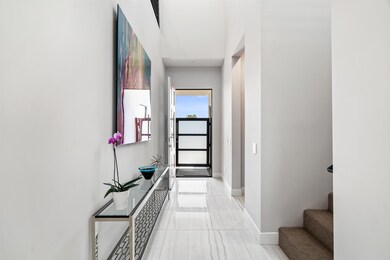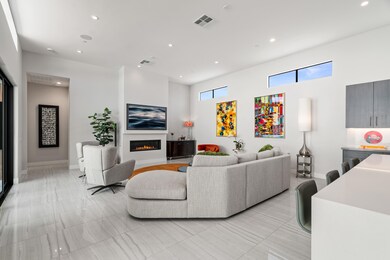
1362 Bacall Way Palm Springs, CA 92262
Baristo NeighborhoodHighlights
- Heated In Ground Pool
- Gated Community
- Mountain View
- Palm Springs High School Rated A-
- Open Floorplan
- Contemporary Architecture
About This Home
As of March 2025Welcome to this stunning, less then a year old home in one of Palm Springs' newest communities completed in 2023, The Vue. Minutes from downtown, this home offers the largest floor plan in the community, with 2,693 sq ft of living space, 3 bedrooms, 3.5 bathrooms, plus a den/ office. As you step inside, you are greeted with 20 ft ceilings and an open-concept floor plan. The kitchen is complete with Thermador & LG appliances and a waterfall island that opens into the large living room centered around a grand fireplace with abundant natural light from multiple clerestory windows... the perfect spot for entertaining! Dual multi-slide doors open to the private yard with a large, covered patio for outdoor dining and lounging, accompanied by a raised spa that spills over into the cocktail pool with a pebble-tec finish, creating seamless indoor/outdoor living. Step into the fantastic first-floor primary with great pool views, dual closets, dual vanities, and an incredible, oversized shower. Upstairs offers a great loft that can be used as an office or flex space, an oversized guest room with a soaking tub, and a private balcony with unobstructed southwest mountain views. There is an additional en-suite guest room on the first floor and an office/ den. This home is just a 10-minute walk to all the best restaurants, hotels, and shopping Palm Springs has to offer, comes complete with owned solar and many other upgrades. Come see it for yourself!
Home Details
Home Type
- Single Family
Year Built
- Built in 2023
Lot Details
- 5,000 Sq Ft Lot
- South Facing Home
- Block Wall Fence
- Corner Lot
- Drip System Landscaping
- Sprinklers on Timer
- Land Lease of $2,016 expires <<landLeaseExpirationDate>>
HOA Fees
- $195 Monthly HOA Fees
Home Design
- Contemporary Architecture
- Modern Architecture
- Flat Roof Shape
- Slab Foundation
- Stucco Exterior
Interior Spaces
- 2,693 Sq Ft Home
- 1-Story Property
- Open Floorplan
- Wired For Sound
- High Ceiling
- Gas Fireplace
- Custom Window Coverings
- Sliding Doors
- Great Room
- Family Room
- Living Room with Fireplace
- Combination Dining and Living Room
- Mountain Views
Kitchen
- Walk-In Pantry
- Convection Oven
- Gas Cooktop
- Microwave
- Freezer
- Ice Maker
- Water Line To Refrigerator
- Dishwasher
- Kitchen Island
- Quartz Countertops
Flooring
- Carpet
- Tile
Bedrooms and Bathrooms
- 3 Bedrooms
- Walk-In Closet
- Powder Room
- Double Vanity
Laundry
- Laundry Room
- Gas Dryer Hookup
Home Security
- Security System Owned
- Fire Sprinkler System
Parking
- 2 Car Attached Garage
- Garage Door Opener
- Driveway
- On-Street Parking
Pool
- Heated In Ground Pool
- Heated Spa
- In Ground Spa
- Outdoor Pool
- Pool Tile
Utilities
- Forced Air Heating and Cooling System
- Heating System Uses Natural Gas
- 220 Volts
- Property is located within a water district
- Tankless Water Heater
- Sewer in Street
Additional Features
- Covered patio or porch
- Ground Level
Listing and Financial Details
- Assessor Parcel Number 009620323
- Special Tax Authority
Community Details
Overview
- Vue Subdivision
- Planned Unit Development
Amenities
- Community Mailbox
Security
- Resident Manager or Management On Site
- Gated Community
Similar Homes in Palm Springs, CA
Home Values in the Area
Average Home Value in this Area
Property History
| Date | Event | Price | Change | Sq Ft Price |
|---|---|---|---|---|
| 03/11/2025 03/11/25 | Sold | $1,550,000 | +0.6% | $576 / Sq Ft |
| 01/02/2025 01/02/25 | For Sale | $1,540,000 | 0.0% | $572 / Sq Ft |
| 01/02/2025 01/02/25 | Off Market | $1,540,000 | -- | -- |
| 11/19/2024 11/19/24 | Price Changed | $1,540,000 | -3.4% | $572 / Sq Ft |
| 09/09/2024 09/09/24 | For Sale | $1,595,000 | -- | $592 / Sq Ft |
Tax History Compared to Growth
Tax History
| Year | Tax Paid | Tax Assessment Tax Assessment Total Assessment is a certain percentage of the fair market value that is determined by local assessors to be the total taxable value of land and additions on the property. | Land | Improvement |
|---|---|---|---|---|
| 2023 | -- | $125,530 | $52,530 | $73,000 |
Agents Affiliated with this Home
-
Kyle Gilligan
K
Seller's Agent in 2025
Kyle Gilligan
Compass
(714) 504-8928
2 in this area
22 Total Sales
-
Steven Germann
S
Buyer's Agent in 2025
Steven Germann
Equity Union
(760) 567-9982
2 in this area
8 Total Sales
Map
Source: Greater Palm Springs Multiple Listing Service
MLS Number: 219117737
APN: 009-620-323
- 151 Holliday Way
- 161 Holliday Way
- 241 S Hermosa Dr
- 1456 Tiffany Cir N
- 1366 Tiffany Cir N
- 1254 Tiffany Cir N
- 205 Villorrio Dr E
- 1382 E Andreas Rd
- 1291 Tiffany Cir N
- 1293 Tiffany Cir N
- 211 N Sunrise Way
- 1777 E Arenas Rd
- 1279 E Amado Rd
- 1187 Tiffany Cir N
- 210 Latitude Loop E
- 1121 Latitude Loop S
- 280 S Avenida Caballeros Unit 102
- 280 S Avenida Caballeros Unit 238
- 280 S Avenida Caballeros Unit 116
- 280 S Avenida Caballeros Unit 266
