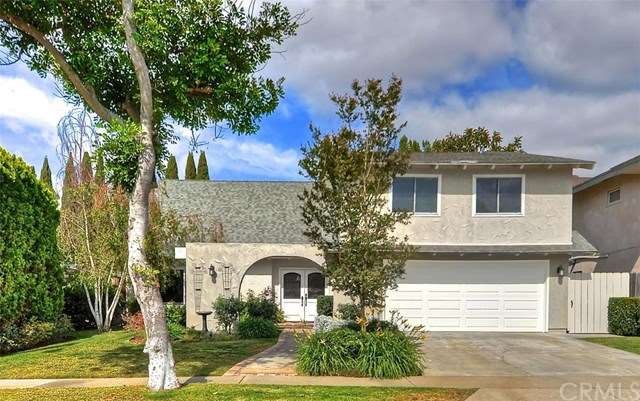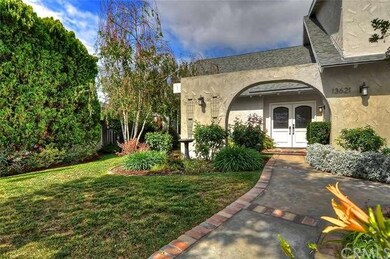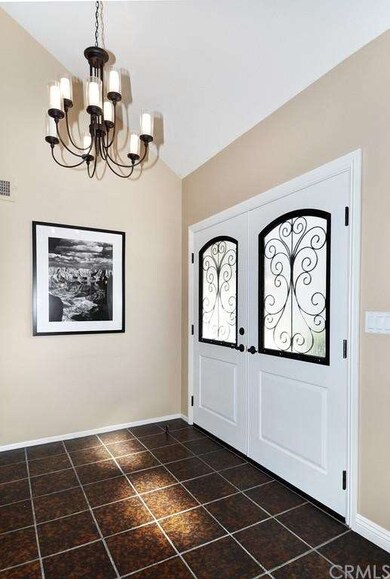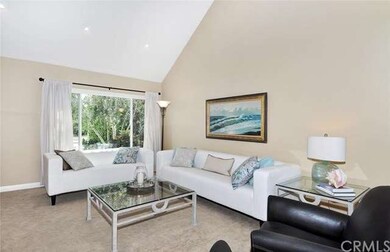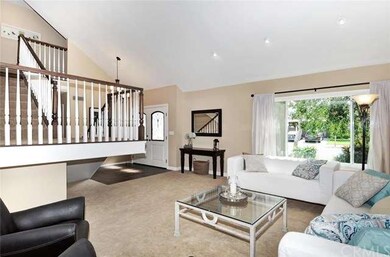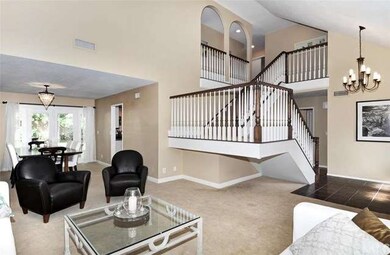
13621 Fairmont Way Tustin, CA 92780
Highlights
- Primary Bedroom Suite
- Retreat
- Great Room with Fireplace
- Hewes Middle School Rated A
- Wood Flooring
- Private Yard
About This Home
As of January 2025Value opportunity at Tustin! 4 bedroom detached SFR home. 2,848 SF interior living space. Open concept floor plan with kitchen/family room great room for getting together and entertaining. Dual-paned windows throughout. Sliding doors & windows opening to spacious and private back yard. Large kitchen with granite countertops, stainless steel appliances, walk-in pantry, breakfast nook, and windows overlooking rear patio and big back yard with lawn, mature trees & flower beds. Living room w/volume ceilings, which opens to dining room & French doors to rear yard. Master bedroom suite has bonus room for office or exercise. Gorgeous master bath, cabinets with soft-close drawers, granite counters, travertine tile flooring/bath, walk-in closet and organizers. Wood banister stairway to 2nd level and large bedrooms. Upgraded secondary baths and newer dual-paned windows throughout. New double door front entry. Laundry room w/extra storage. New exterior paint, tankless water heater, roll-up garage door and retractable shade awning. No HOA or Mello-Roos. Location near great schools, shopping areas, and easy transportation access.
Last Agent to Sell the Property
Harrison Long
HomeSmart, Evergreen Realty License #01410855 Listed on: 05/01/2016
Home Details
Home Type
- Single Family
Est. Annual Taxes
- $10,010
Year Built
- Built in 1969
Lot Details
- 7,200 Sq Ft Lot
- Landscaped
- Sprinkler System
- Private Yard
- Lawn
- Back and Front Yard
Parking
- 2 Car Attached Garage
- Parking Available
- Front Facing Garage
- Driveway
Home Design
- Slab Foundation
- Copper Plumbing
Interior Spaces
- 2,848 Sq Ft Home
- 2-Story Property
- Gas Fireplace
- Double Pane Windows
- Awning
- Family Room with Fireplace
- Great Room with Fireplace
- Family Room Off Kitchen
- Living Room
- Dining Room
- Neighborhood Views
Kitchen
- Breakfast Area or Nook
- Eat-In Kitchen
- Walk-In Pantry
- Gas Range
- Dishwasher
Flooring
- Wood
- Carpet
- Vinyl
Bedrooms and Bathrooms
- 4 Bedrooms
- Retreat
- All Upper Level Bedrooms
- Primary Bedroom Suite
- Walk-In Closet
Laundry
- Laundry Room
- Gas And Electric Dryer Hookup
Additional Features
- Rain Gutters
- Forced Air Heating and Cooling System
Community Details
- No Home Owners Association
Listing and Financial Details
- Tax Lot 55
- Tax Tract Number 5726
- Assessor Parcel Number 39502109
Ownership History
Purchase Details
Home Financials for this Owner
Home Financials are based on the most recent Mortgage that was taken out on this home.Purchase Details
Purchase Details
Home Financials for this Owner
Home Financials are based on the most recent Mortgage that was taken out on this home.Purchase Details
Home Financials for this Owner
Home Financials are based on the most recent Mortgage that was taken out on this home.Purchase Details
Home Financials for this Owner
Home Financials are based on the most recent Mortgage that was taken out on this home.Purchase Details
Home Financials for this Owner
Home Financials are based on the most recent Mortgage that was taken out on this home.Similar Homes in Tustin, CA
Home Values in the Area
Average Home Value in this Area
Purchase History
| Date | Type | Sale Price | Title Company |
|---|---|---|---|
| Quit Claim Deed | -- | Lawyers Title | |
| Grant Deed | $1,200,000 | Lawyers Title Company | |
| Gift Deed | -- | First American Title Company | |
| Grant Deed | $789,000 | First American Title | |
| Grant Deed | $583,000 | Fidelity National Title Co | |
| Grant Deed | $768,000 | Landwood Title Company |
Mortgage History
| Date | Status | Loan Amount | Loan Type |
|---|---|---|---|
| Previous Owner | $100,000 | Credit Line Revolving | |
| Previous Owner | $593,005 | New Conventional | |
| Previous Owner | $622,500 | New Conventional | |
| Previous Owner | $557,000 | New Conventional | |
| Previous Owner | $563,200 | New Conventional | |
| Previous Owner | $567,000 | New Conventional | |
| Previous Owner | $572,440 | FHA | |
| Previous Owner | $630,000 | Unknown | |
| Previous Owner | $614,160 | Purchase Money Mortgage |
Property History
| Date | Event | Price | Change | Sq Ft Price |
|---|---|---|---|---|
| 07/18/2025 07/18/25 | Price Changed | $1,698,000 | -1.2% | $596 / Sq Ft |
| 06/10/2025 06/10/25 | For Sale | $1,719,000 | +43.3% | $604 / Sq Ft |
| 01/30/2025 01/30/25 | Sold | $1,200,000 | -14.3% | $421 / Sq Ft |
| 01/03/2025 01/03/25 | Pending | -- | -- | -- |
| 12/04/2024 12/04/24 | For Sale | $1,400,000 | +77.4% | $492 / Sq Ft |
| 08/04/2016 08/04/16 | Sold | $789,000 | 0.0% | $277 / Sq Ft |
| 06/26/2016 06/26/16 | Pending | -- | -- | -- |
| 06/23/2016 06/23/16 | Price Changed | $789,000 | -1.3% | $277 / Sq Ft |
| 06/13/2016 06/13/16 | Price Changed | $799,000 | -2.0% | $281 / Sq Ft |
| 06/08/2016 06/08/16 | Price Changed | $814,900 | -1.7% | $286 / Sq Ft |
| 05/23/2016 05/23/16 | Price Changed | $829,000 | -2.4% | $291 / Sq Ft |
| 05/01/2016 05/01/16 | For Sale | $849,000 | -- | $298 / Sq Ft |
Tax History Compared to Growth
Tax History
| Year | Tax Paid | Tax Assessment Tax Assessment Total Assessment is a certain percentage of the fair market value that is determined by local assessors to be the total taxable value of land and additions on the property. | Land | Improvement |
|---|---|---|---|---|
| 2024 | $10,010 | $897,744 | $700,224 | $197,520 |
| 2023 | $9,773 | $880,142 | $686,494 | $193,648 |
| 2022 | $9,633 | $862,885 | $673,034 | $189,851 |
| 2021 | $9,437 | $845,966 | $659,837 | $186,129 |
| 2020 | $9,388 | $837,292 | $653,071 | $184,221 |
| 2019 | $9,153 | $820,875 | $640,266 | $180,609 |
| 2018 | $9,002 | $804,780 | $627,712 | $177,068 |
| 2017 | $8,918 | $789,000 | $615,403 | $173,597 |
| 2016 | $6,860 | $603,716 | $426,114 | $177,602 |
| 2015 | $6,909 | $594,648 | $419,713 | $174,935 |
| 2014 | $6,730 | $583,000 | $411,491 | $171,509 |
Agents Affiliated with this Home
-
Kelly Rhee

Seller's Agent in 2025
Kelly Rhee
Realty One Group West
(714) 357-2116
11 Total Sales
-
Russell Walker

Seller's Agent in 2025
Russell Walker
Keller Williams Realty
(619) 322-4144
1 in this area
70 Total Sales
-
Leslie Melilli

Seller Co-Listing Agent in 2025
Leslie Melilli
Keller Williams Realty
(858) 232-7047
1 in this area
24 Total Sales
-
H
Seller's Agent in 2016
Harrison Long
HomeSmart, Evergreen Realty
-
Christina Long
C
Seller Co-Listing Agent in 2016
Christina Long
Regency Real Estate Brokers
(949) 640-3600
1 Total Sale
-
Eva Kmeto

Buyer's Agent in 2016
Eva Kmeto
Alta Realty Group CA, Inc
(949) 922-1400
1 in this area
5 Total Sales
Map
Source: California Regional Multiple Listing Service (CRMLS)
MLS Number: OC16091373
APN: 395-021-09
- 17331 Anglin Ln
- 17552 Eddy Dr
- 13822 Deodar St
- 13591 Malena Dr
- 17542 Rainier Dr
- 17592 Rainier Dr
- 13081 Fairmont Way
- 2026 E Santa Clara Ave Unit A2
- 14131 Paseo Verde Unit 105
- 2514 N Tustin Ave Unit 71
- 17522 Vandenberg Ln Unit 3
- 2510 N Tustin Ave Unit 110
- 2512 N Tustin Ave Unit 74
- 17574 Vandenberg Ln Unit 1
- 17562 Vandenberg Ln Unit 12
- 2032 E Stearns Ave
- 2604 N Tustin Ave Unit 49
- 2622 N Tustin Ave Unit (147)
- 2608 N Tustin Ave
- 1404 N Tustin Ave Unit H1
