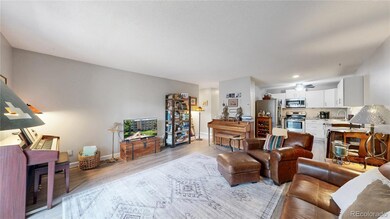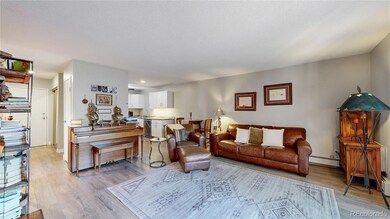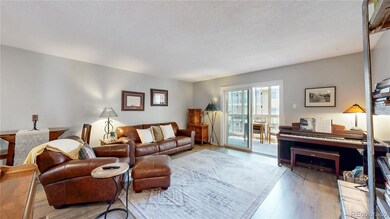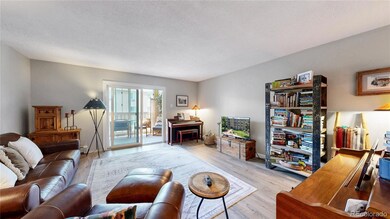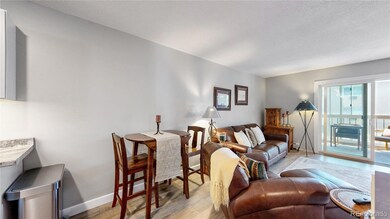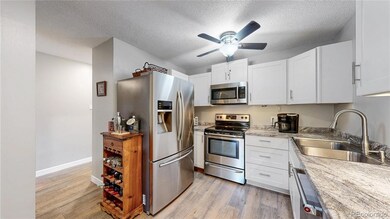Heather Gardens 13626 E Bates Ave Unit 302 Floor 3 Aurora, CO 80014
Heather Gardens NeighborhoodEstimated payment $1,694/month
Highlights
- On Golf Course
- Indoor Pool
- Home fronts a pond
- Fitness Center
- 24-Hour Security
- Active Adult
About This Home
HUGE $17,000 Price Drop! Beautiful Updated South-Facing End Unit in Heather Gardens 55+ Active Adult Community! Peaceful Setting! Security Access Building with No need for Stairs, ride the Elevator to your 3rd floor Condo with Mountain Views out the Bedroom window. Updated Kitchen with Newer White Shaker Cabinets, Stainless Steel Appliances, Pantry & Dining Space. Huge Living room with wood-style plank flooring and access to the Private Enclosed Lanai through your newer Anderson Sliding Glass Door & Screen adding an additional 91SF of useful space. The Lanai has tons of Natural Light and over looks the Open Space. Spacious Primary Bedroom with plenty of closet space and nice 2nd Bedroom or use it as an office or craft room. Update Bathroom with Easy walk-in Shower. Newer Windows! Covered Community Garage with Reserved Parking Space. Additional storage closet on 3rd floor. One of the closest buildings for a short walk to activities and the clubhouse. At Heather Gardens, it's all about an Active Adult Lifestyle:Rendezvous Restaurant, PGA-rated 9-hols executive golf course, 27,000 sqft Clubhouse includes: Auditorium, Library, Conversation areas w/ fireplace, Woodshop/Ceramic/Arts & Crafts rooms, Billiards, Ping Pong, Fitness Facilities, Indoor & Outdoor Heated Pools, Spa, Sauna, Locker rooms. Tennis and Pickle Ball courts. Gardening plots, Park like setting with 2.2 mile walking loop, RV storage. Scheduled Activities, Classes and Other Events. Resort style feel! Easy access to Grocery, Pharmacy, Medical, Transit, Cherry Creek State Park w/ Water Sports & Wildlife areas & Trails. It's a Lifestyle! For more details visit: HeatherGardens.org ***Click the House Tours links to view Videos, 3D Walk-Through & Aerial Tours. Preferred lender offering $7,500 Lender Credit and 1% of your loan towards interest rate buydown or loan cost.
Listing Agent
RE/MAX Leaders Brokerage Email: toddtilghman@remax.net,303-910-2584 License #001326367 Listed on: 06/20/2025

Property Details
Home Type
- Condominium
Est. Annual Taxes
- $1,296
Year Built
- Built in 1973 | Remodeled
Lot Details
- Home fronts a pond
- On Golf Course
- End Unit
- Cul-De-Sac
- Landscaped
HOA Fees
- $562 Monthly HOA Fees
Parking
- 1 Car Garage
Home Design
- Entry on the 3rd floor
- Membrane Roofing
- Concrete Block And Stucco Construction
Interior Spaces
- 930 Sq Ft Home
- 1-Story Property
- Open Floorplan
- Ceiling Fan
- Double Pane Windows
- Window Treatments
- Living Room
- Sun or Florida Room
Kitchen
- Eat-In Kitchen
- Range
- Microwave
- Dishwasher
- Disposal
Flooring
- Carpet
- Laminate
- Tile
Bedrooms and Bathrooms
- 2 Main Level Bedrooms
- 1 Bathroom
Home Security
Eco-Friendly Details
- Smoke Free Home
Pool
- Indoor Pool
- Outdoor Pool
Outdoor Features
- Balcony
- Covered Patio or Porch
Schools
- Polton Elementary School
- Prairie Middle School
- Overland High School
Utilities
- Mini Split Air Conditioners
- Baseboard Heating
- Water Heater
- High Speed Internet
- Cable TV Available
Listing and Financial Details
- Exclusions: Sellers Personal Property
- Assessor Parcel Number 031294657
Community Details
Overview
- Active Adult
- Association fees include reserves, heat, insurance, ground maintenance, maintenance structure, recycling, security, sewer, snow removal, trash, water
- Heather Gardens Association, Phone Number (303) 755-0652
- Mid-Rise Condominium
- Heather Gardens Subdivision, Alpha E Floorplan
- Located in a master-planned community
- Community Parking
- Greenbelt
Amenities
- Community Garden
- Sauna
- Clubhouse
- Business Center
- Coin Laundry
- Elevator
Recreation
- Golf Course Community
- Community Spa
- Park
- Trails
Pet Policy
- Pets Allowed
Security
- 24-Hour Security
- Front Desk in Lobby
- Resident Manager or Management On Site
- Controlled Access
- Fire and Smoke Detector
Map
About Heather Gardens
Home Values in the Area
Average Home Value in this Area
Tax History
| Year | Tax Paid | Tax Assessment Tax Assessment Total Assessment is a certain percentage of the fair market value that is determined by local assessors to be the total taxable value of land and additions on the property. | Land | Improvement |
|---|---|---|---|---|
| 2024 | $972 | $12,194 | -- | -- |
| 2023 | $972 | $12,194 | $0 | $0 |
| 2022 | $1,198 | $14,345 | $0 | $0 |
| 2021 | $1,204 | $14,345 | $0 | $0 |
| 2020 | $1,086 | $13,114 | $0 | $0 |
| 2019 | $1,071 | $13,114 | $0 | $0 |
| 2018 | $856 | $9,727 | $0 | $0 |
| 2017 | $829 | $9,727 | $0 | $0 |
| 2016 | $735 | $7,793 | $0 | $0 |
| 2015 | $706 | $7,793 | $0 | $0 |
| 2014 | -- | $4,203 | $0 | $0 |
| 2013 | -- | $5,470 | $0 | $0 |
Property History
| Date | Event | Price | List to Sale | Price per Sq Ft | Prior Sale |
|---|---|---|---|---|---|
| 12/18/2025 12/18/25 | Price Changed | $195,000 | -8.0% | $210 / Sq Ft | |
| 10/18/2025 10/18/25 | Price Changed | $212,000 | -0.5% | $228 / Sq Ft | |
| 09/22/2025 09/22/25 | Price Changed | $213,000 | -3.2% | $229 / Sq Ft | |
| 06/20/2025 06/20/25 | For Sale | $220,000 | -7.7% | $237 / Sq Ft | |
| 06/16/2023 06/16/23 | Sold | $238,400 | -0.6% | $256 / Sq Ft | View Prior Sale |
| 05/11/2023 05/11/23 | Pending | -- | -- | -- | |
| 04/14/2023 04/14/23 | For Sale | $239,900 | 0.0% | $258 / Sq Ft | |
| 04/13/2023 04/13/23 | Pending | -- | -- | -- | |
| 03/31/2023 03/31/23 | For Sale | $239,900 | -- | $258 / Sq Ft |
Purchase History
| Date | Type | Sale Price | Title Company |
|---|---|---|---|
| Warranty Deed | $238,400 | Guardian Title | |
| Warranty Deed | $190,000 | Land Title Guarantee Company | |
| Warranty Deed | $175,000 | Land Title Guarantee Co | |
| Interfamily Deed Transfer | -- | Security Title | |
| Warranty Deed | $84,000 | Security Title | |
| Interfamily Deed Transfer | -- | Security Title | |
| Interfamily Deed Transfer | -- | None Available | |
| Interfamily Deed Transfer | -- | -- | |
| Deed | -- | -- | |
| Deed | -- | -- | |
| Deed | -- | -- | |
| Deed | -- | -- |
Mortgage History
| Date | Status | Loan Amount | Loan Type |
|---|---|---|---|
| Open | $153,400 | New Conventional |
Source: REcolorado®
MLS Number: 7042041
APN: 1973-36-1-40-122
- 13626 E Bates Ave Unit 108
- 13626 E Bates Ave Unit 305
- 13606 E Bates Ave Unit 410
- 13606 E Bates Ave Unit 102
- 13635 E Bates Ave Unit 404
- 13635 E Bates Ave Unit 201
- 13635 E Bates Ave Unit 210
- 3124 S Wheeling Way Unit 404
- 3124 S Wheeling Way Unit 102
- 13691 E Marina Dr Unit 408
- 13691 E Marina Dr Unit 303
- 13691 E Marina Dr Unit 301
- 13691 E Marina Dr Unit 412
- 13691 E Marina Dr Unit 405
- 13691 E Marina Dr Unit 208
- 2829 S Xanadu Way
- 3144 S Wheeling Way Unit 301
- 3144 S Wheeling Way Unit 410
- 3144 S Wheeling Way Unit 209
- 3144 S Wheeling Way Unit 206
- 13500 E Cornell Ave Unit 302
- 3022 S Wheeling Way Unit Heather Gardens
- 3082 S Wheeling Way Unit 104
- 2281 S Vaughn Way Unit 104A
- 3061 S Ursula Cir Unit 101
- 3063 S Ursula Cir Unit 300
- 13890 E Marina Dr Unit 604
- 3083 S Ursula Cir Unit 301
- 2750 S Heather Gardens Way
- 13992 E Marina Dr Unit 308
- 12446 E Amherst Cir
- 3155 S Vaughn Way
- 14390 E Marina Dr Unit 204
- 14300 E Marina Dr Unit 207
- 12150 E Dartmouth Ave
- 13941 E Harvard Ave
- 13222 E Iliff Ave
- 14355 E Harvard Ave
- 14298 E Hampden Ave
- 14303 E Dickinson Dr Unit F

