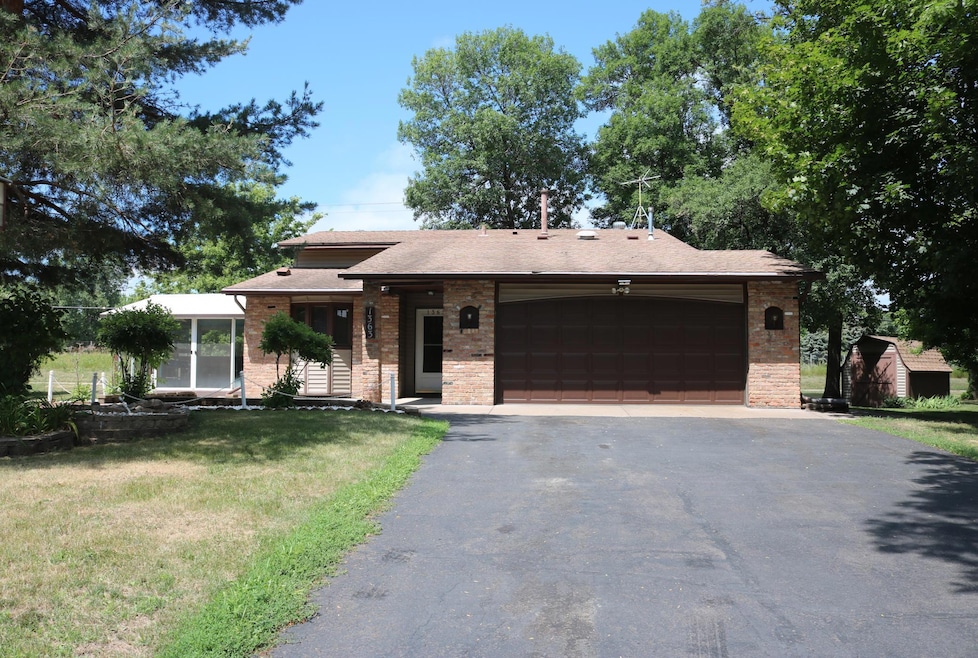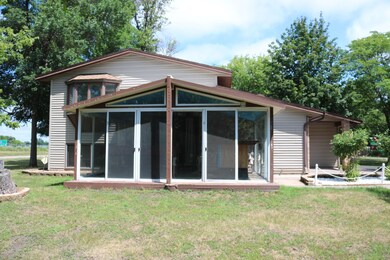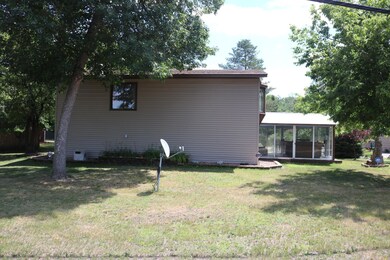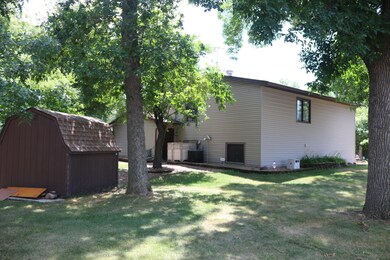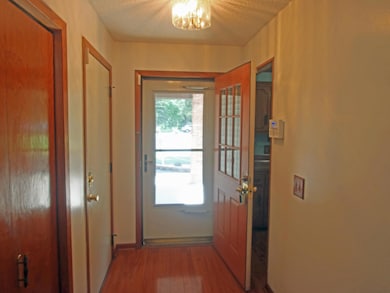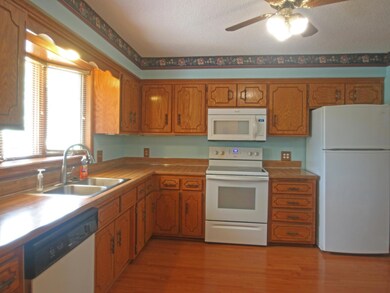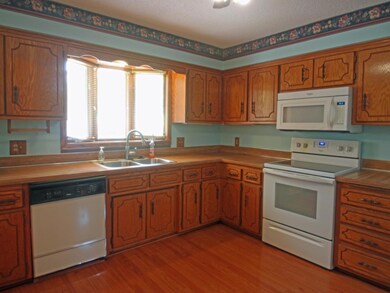
1363 84th Ct N Brooklyn Park, MN 55444
River Park NeighborhoodEstimated Value: $300,000 - $349,000
Highlights
- No HOA
- The kitchen features windows
- 2 Car Attached Garage
- Champlin Park High School Rated A-
- Porch
- Living Room
About This Home
As of September 2022Three level Split Level home in a great Brooklyn Park neighbor and on a cul-de-sac & close to parks. This home has enough space to entertain indoors and out. There is plenty of room for everyone in the dining room with a patio door leading to a large four season porch. Upper level has a good size living room with two bedrooms and full bath. Lower lever features a large family room, bedroom, bath and laundry area. This home is an estate and needs cosmetic updates. The seller is covering a one-year HSA Home Warranty to the new buyer.
Home Details
Home Type
- Single Family
Est. Annual Taxes
- $2,657
Year Built
- Built in 1982
Lot Details
- 0.26 Acre Lot
- Lot Dimensions are 60x108x145x145
- Irregular Lot
Parking
- 2 Car Attached Garage
- Heated Garage
- Insulated Garage
- Garage Door Opener
Home Design
- Split Level Home
- Pitched Roof
Interior Spaces
- Family Room
- Living Room
- Finished Basement
- Basement Window Egress
- Washer and Dryer Hookup
Kitchen
- Range
- Dishwasher
- Disposal
- The kitchen features windows
Bedrooms and Bathrooms
- 3 Bedrooms
Outdoor Features
- Porch
Utilities
- Forced Air Heating and Cooling System
- 150 Amp Service
Community Details
- No Home Owners Association
- Humboldt Estates 3Rd Add Subdivision
Listing and Financial Details
- Assessor Parcel Number 2411921220049
Ownership History
Purchase Details
Home Financials for this Owner
Home Financials are based on the most recent Mortgage that was taken out on this home.Similar Homes in the area
Home Values in the Area
Average Home Value in this Area
Purchase History
| Date | Buyer | Sale Price | Title Company |
|---|---|---|---|
| Bressler Lauri Jean | $287,500 | Burnet Title |
Mortgage History
| Date | Status | Borrower | Loan Amount |
|---|---|---|---|
| Open | Bressler Lauri Jean | $262,372 | |
| Previous Owner | Charley James A | $143,100 | |
| Previous Owner | Charley James A | $24,000 | |
| Previous Owner | Charley James A | $146,000 |
Property History
| Date | Event | Price | Change | Sq Ft Price |
|---|---|---|---|---|
| 09/15/2022 09/15/22 | Sold | $287,500 | -4.1% | $164 / Sq Ft |
| 08/08/2022 08/08/22 | Pending | -- | -- | -- |
| 08/03/2022 08/03/22 | Price Changed | $299,900 | -4.8% | $171 / Sq Ft |
| 07/15/2022 07/15/22 | For Sale | $314,900 | -- | $180 / Sq Ft |
Tax History Compared to Growth
Tax History
| Year | Tax Paid | Tax Assessment Tax Assessment Total Assessment is a certain percentage of the fair market value that is determined by local assessors to be the total taxable value of land and additions on the property. | Land | Improvement |
|---|---|---|---|---|
| 2023 | $3,536 | $293,400 | $117,500 | $175,900 |
| 2022 | $2,657 | $288,100 | $123,500 | $164,600 |
| 2021 | $2,762 | $210,000 | $55,000 | $155,000 |
| 2020 | $2,766 | $219,300 | $55,000 | $164,300 |
| 2019 | $2,768 | $210,100 | $55,000 | $155,100 |
| 2018 | $2,631 | $204,200 | $49,300 | $154,900 |
| 2017 | $2,288 | $169,600 | $49,300 | $120,300 |
| 2016 | $2,468 | $175,400 | $49,300 | $126,100 |
| 2015 | $2,168 | $155,200 | $39,400 | $115,800 |
| 2014 | -- | $148,200 | $39,400 | $108,800 |
Agents Affiliated with this Home
-
Chad Blank
C
Seller's Agent in 2022
Chad Blank
Coldwell Banker Burnet
(763) 300-9780
1 in this area
21 Total Sales
-
Daniel Tillman

Seller Co-Listing Agent in 2022
Daniel Tillman
Coldwell Banker Burnet
(612) 790-4443
1 in this area
59 Total Sales
-
Sarah Gorham

Buyer's Agent in 2022
Sarah Gorham
eXp Realty
(763) 350-6418
1 in this area
95 Total Sales
Map
Source: NorthstarMLS
MLS Number: 6234143
APN: 24-119-21-22-0049
- 924 81st Ave N
- 8024 Irving Ave N
- 1716 Pearson Pkwy
- 8448 Fairfield Rd
- 1409 88th Ave N
- 1700 Laramie Trail
- 517 Pearson Pkwy
- 8249 W River Rd
- 1650 89th Ave N
- 1504 89th Ave N
- 2525 Edinbrook Terrace
- 8200 Riverview Ln
- 8220 Brandywine Pkwy
- 2537 Edinbrook Terrace
- 630 Cheryl St NE
- 7919 Broad Ave NE
- 8998 Montegue Terrace
- 8534 Telford Ln
- 1548 76th Ct N
- 2411 78th Ct N
- 1363 84th Ct N
- 1367 84th Ct N
- 1359 84th Ct N
- 1355 84th Ct N
- 1417 84th Ave N
- 1409 84th Ave N
- 1351 84th Ct N
- 1401 84th Ave N
- 1416 83rd Ave N
- 1408 83rd Ave N
- 1400 83rd Ave N
- 1345 84th Ct N
- 1343 84th Ct N
- 1500 84th Ave N
- 1341 84th Ave N
- 1420 84th Ave N
- 1410 84th Ave N
- 1508 84th Ave N
- 1501 84th Ave N
- 1400 84th Ave N
