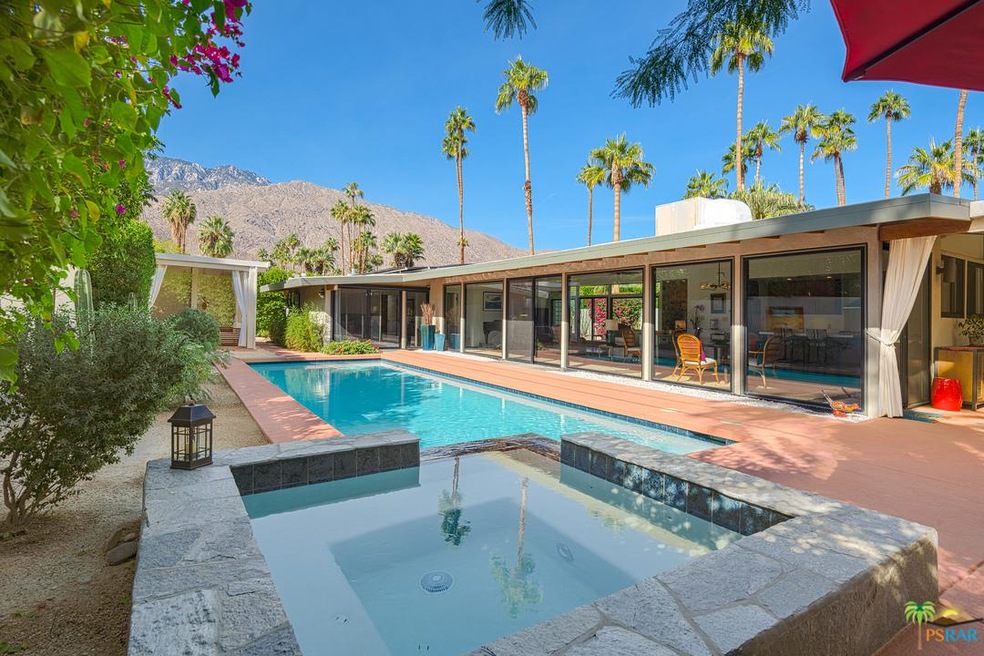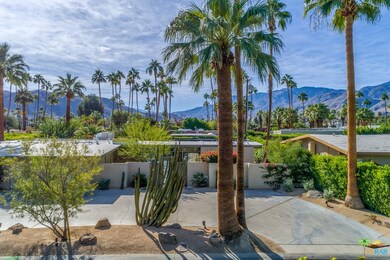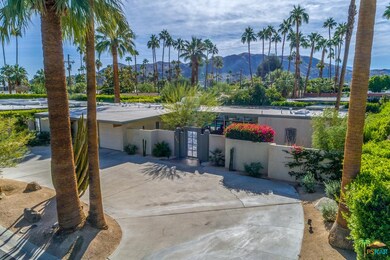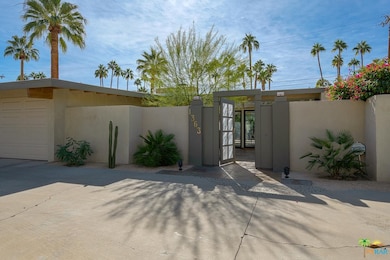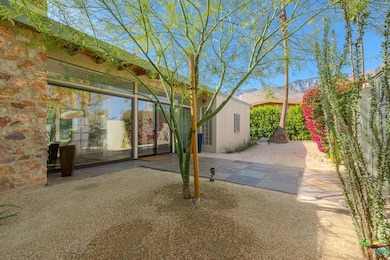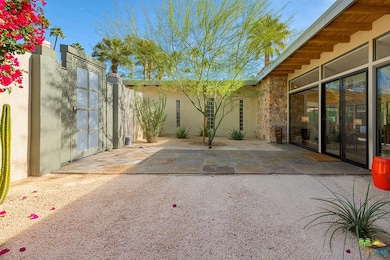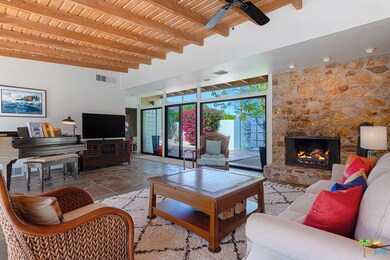
1363 E Deepwell Rd Palm Springs, CA 92264
Deepwell Estates NeighborhoodAbout This Home
As of January 2019Remodeled mid-century modern home in desirable Deepwell Estates! All 3 bedrooms are en-suite plus powder room for entertaining. Two of the bedrooms are master suites while the third is a full size casita with it's own entry and kitchen. The great room in the main house features sandblasted wood ceilings, stone inlaid gas fireplace, 24" x 24" slate flooring, and walls of dual pane glass overlooking the professionally landscaped backyard. Saltwater swimming pool with oversized spa and outdoor shower are ideal for enjoying that famous Palm Springs weather. A cozy gazebo and separate covered sitting room provide plenty of shaded outdoor living space. The 2 car garage has an abundance of storage and large laundry space. Dramatic mountain views, paid-for solar panels, the ideal location on a quiet street, this beautiful home truly has it all!
Home Details
Home Type
Single Family
Est. Annual Taxes
$17,603
Year Built
1955
Lot Details
0
Listing Details
- Active Date: 2018-11-27
- Full Bathroom: 3
- Half Bathroom: 1
- Building Size: 2182.0
- Building Structure Style: Mid Century
- Driving Directions: Located on the South side of E Deepwell Road in Deepwell Estates.
- Full Street Address: 1363 E DEEPWELL RD
- Pool Descriptions: Private Pool
- Primary Object Modification Timestamp: 2019-01-28
- View Type: Mountain View
- Special Features: None
- Property Sub Type: Detached
- Stories: 1
- Year Built: 1955
Interior Features
- Appliances: Range
- Advertising Remarks: Remodeled mid-century modern home in desirable Deepwell Estates! All 3 bedrooms are en-suite plus powder room for entertaining. Two of the bedrooms are master suites while the third is a full size casita with it's own entry and kitchen. The great room in
- Total Bedrooms: 3
- Builders Tract Code: 6310
- Builders Tract Name: DEEPWELL
- Fireplace: Yes
- Levels: Ground Level, One Level
- Interior Amenities: Furnished
- Appliances: Dishwasher, Refrigerator
- Fireplace Fuel: Gas
- Floor Material: Carpet
- Laundry: In Garage
- Pool: Yes
Exterior Features
- View: Yes
- Lot Size Sq Ft: 10019
- Common Walls: Detached/No Common Walls
Garage/Parking
- Parking Type: Garage, Garage - Two Door
Utilities
- Cooling Type: Central A/C
- Heating Type: Central Furnace
Condo/Co-op/Association
- HOA: No
Multi Family
- Total Floors: 1
Ownership History
Purchase Details
Purchase Details
Home Financials for this Owner
Home Financials are based on the most recent Mortgage that was taken out on this home.Purchase Details
Home Financials for this Owner
Home Financials are based on the most recent Mortgage that was taken out on this home.Purchase Details
Home Financials for this Owner
Home Financials are based on the most recent Mortgage that was taken out on this home.Purchase Details
Home Financials for this Owner
Home Financials are based on the most recent Mortgage that was taken out on this home.Purchase Details
Home Financials for this Owner
Home Financials are based on the most recent Mortgage that was taken out on this home.Purchase Details
Home Financials for this Owner
Home Financials are based on the most recent Mortgage that was taken out on this home.Purchase Details
Home Financials for this Owner
Home Financials are based on the most recent Mortgage that was taken out on this home.Purchase Details
Home Financials for this Owner
Home Financials are based on the most recent Mortgage that was taken out on this home.Purchase Details
Purchase Details
Purchase Details
Home Financials for this Owner
Home Financials are based on the most recent Mortgage that was taken out on this home.Similar Homes in Palm Springs, CA
Home Values in the Area
Average Home Value in this Area
Purchase History
| Date | Type | Sale Price | Title Company |
|---|---|---|---|
| Deed | -- | -- | |
| Grant Deed | -- | -- | |
| Grant Deed | $1,350,000 | Lawyers Title Company | |
| Grant Deed | $950,000 | Lawyers Title | |
| Grant Deed | $775,000 | None Available | |
| Interfamily Deed Transfer | -- | First American Title Company | |
| Interfamily Deed Transfer | -- | Southland Title | |
| Grant Deed | -- | -- | |
| Grant Deed | $800,000 | Fidelity National Title Ins | |
| Interfamily Deed Transfer | -- | Fidelity National Title Ins | |
| Interfamily Deed Transfer | $65,000 | -- | |
| Interfamily Deed Transfer | -- | -- | |
| Grant Deed | $174,500 | Orange Coast Title |
Mortgage History
| Date | Status | Loan Amount | Loan Type |
|---|---|---|---|
| Previous Owner | $1,080,000 | New Conventional | |
| Previous Owner | $760,000 | New Conventional | |
| Previous Owner | $552,500 | Stand Alone Refi Refinance Of Original Loan | |
| Previous Owner | $100,000 | Credit Line Revolving | |
| Previous Owner | $525,000 | Stand Alone Refi Refinance Of Original Loan | |
| Previous Owner | $530,000 | New Conventional | |
| Previous Owner | $217,000 | Unknown | |
| Previous Owner | $216,000 | Purchase Money Mortgage | |
| Previous Owner | $139,600 | Purchase Money Mortgage |
Property History
| Date | Event | Price | Change | Sq Ft Price |
|---|---|---|---|---|
| 01/07/2019 01/07/19 | Sold | $950,000 | -3.0% | $435 / Sq Ft |
| 11/27/2018 11/27/18 | For Sale | $979,000 | +26.3% | $449 / Sq Ft |
| 11/14/2016 11/14/16 | Sold | $775,000 | -3.1% | $355 / Sq Ft |
| 10/24/2016 10/24/16 | Pending | -- | -- | -- |
| 09/07/2016 09/07/16 | Price Changed | $799,500 | -3.3% | $366 / Sq Ft |
| 05/26/2016 05/26/16 | Price Changed | $826,500 | -2.7% | $379 / Sq Ft |
| 03/11/2016 03/11/16 | Price Changed | $849,000 | -3.0% | $389 / Sq Ft |
| 02/04/2016 02/04/16 | Price Changed | $875,000 | -2.6% | $401 / Sq Ft |
| 01/18/2016 01/18/16 | For Sale | $898,000 | -- | $412 / Sq Ft |
Tax History Compared to Growth
Tax History
| Year | Tax Paid | Tax Assessment Tax Assessment Total Assessment is a certain percentage of the fair market value that is determined by local assessors to be the total taxable value of land and additions on the property. | Land | Improvement |
|---|---|---|---|---|
| 2025 | $17,603 | $1,461,281 | $438,384 | $1,022,897 |
| 2023 | $17,603 | $1,404,540 | $421,362 | $983,178 |
| 2022 | $17,959 | $1,377,000 | $413,100 | $963,900 |
| 2021 | $12,805 | $979,038 | $77,292 | $901,746 |
| 2020 | $12,223 | $969,000 | $76,500 | $892,500 |
| 2019 | $10,220 | $806,310 | $241,893 | $564,417 |
| 2018 | $10,027 | $790,500 | $237,150 | $553,350 |
| 2017 | $9,964 | $775,000 | $232,500 | $542,500 |
| 2016 | $9,575 | $752,000 | $226,000 | $526,000 |
| 2015 | $7,778 | $623,000 | $196,000 | $427,000 |
| 2014 | $6,446 | $509,000 | $153,000 | $356,000 |
Agents Affiliated with this Home
-
Jesse Huskey

Seller's Agent in 2019
Jesse Huskey
Compass
(760) 668-8933
19 in this area
146 Total Sales
-
Romina Gil De Matos
R
Seller Co-Listing Agent in 2019
Romina Gil De Matos
Compass
(760) 350-9253
4 in this area
12 Total Sales
-
Marc Lange

Buyer's Agent in 2019
Marc Lange
Equity Union
(760) 834-5484
1 in this area
136 Total Sales
-
C
Buyer Co-Listing Agent in 2019
Carl Blea
AC Eagle Corporation
-
Orlinda Stocking
O
Buyer Co-Listing Agent in 2019
Orlinda Stocking
Orlinda Stocking
(619) 540-6584
4 Total Sales
-
G
Seller's Agent in 2016
Ginny Peacock and Michelle Madison
HOM Sotheby's International
Map
Source: Palm Springs Regional Association of Realtors
MLS Number: 18-407016PS
APN: 508-446-003
- 1600 E Palm Tree Dr
- 1635 E Palm Tree Dr
- 1150 E Palm Canyon Dr Unit 38
- 1150 E Palm Canyon Dr Unit 37
- 1480 S Sagebrush Rd
- 1414 S Sagebrush Rd
- 1590 S Calle Marcus
- 1657 S Sunrise Way
- 1655 E Palm Canyon Dr Unit 110
- 1655 E Palm Canyon Dr Unit 318
- 1655 E Palm Canyon Dr Unit 114
- 1655 E Palm Canyon Dr Unit 306
- 1655 E Palm Canyon Dr Unit 308
- 1655 E Palm Canyon Dr Unit 602
- 1655 E Palm Canyon Dr Unit 616
- 1655 E Palm Canyon Dr Unit 307
- 1375 Primavera Dr E
- 1111 E Palm Canyon Dr Unit 122
- 1111 E Palm Canyon Dr Unit 226
- 1111 E Palm Canyon Dr Unit 310
