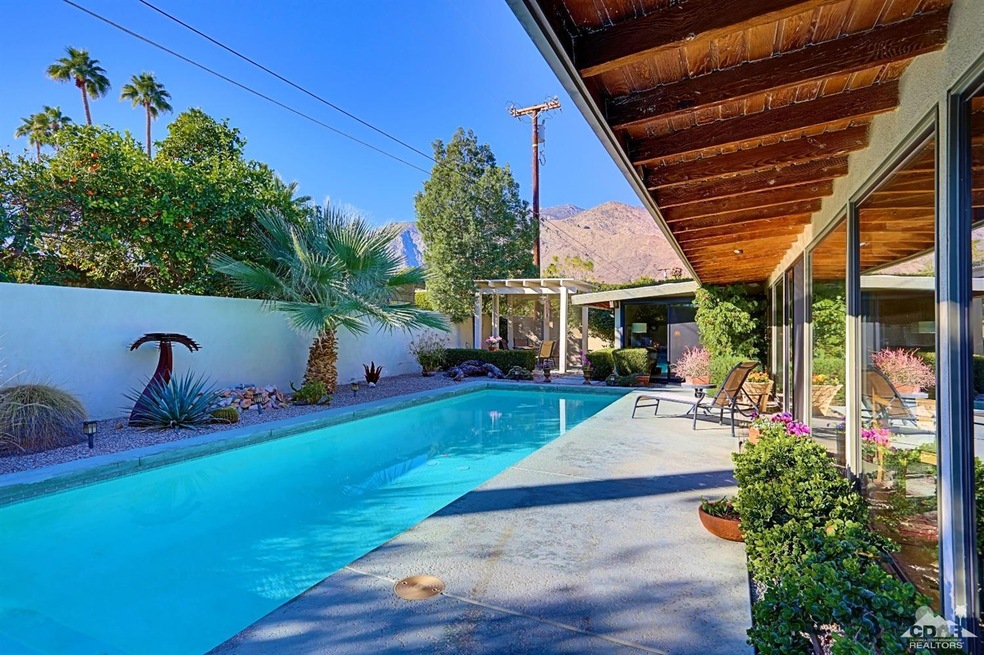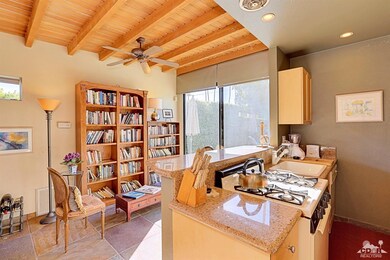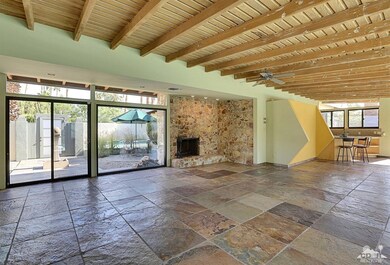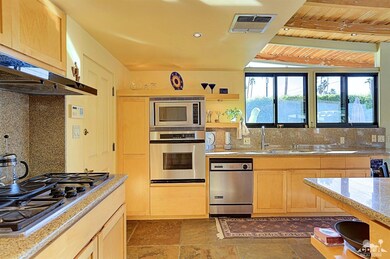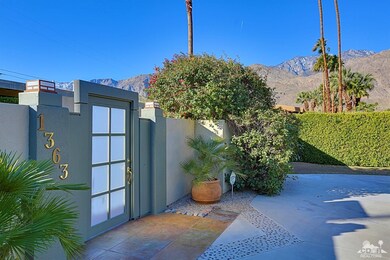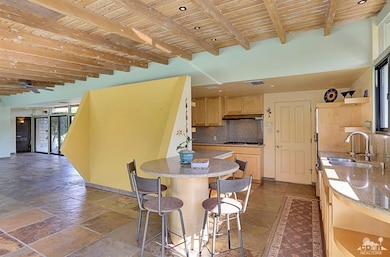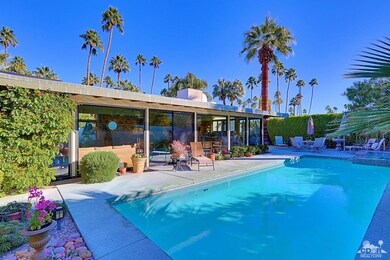
1363 E Deepwell Rd Palm Springs, CA 92264
Deepwell Estates NeighborhoodHighlights
- Attached Guest House
- Heated Lap Pool
- Updated Kitchen
- Palm Springs High School Rated A-
- Two Primary Bedrooms
- Open Floorplan
About This Home
As of January 2019Charming, Remodeled, Mid-Century Modern Deepwell Home with 3 bedrooms (all ensuite), and a Powder Room. There are 2 Master Suites + a 2 room Casita with full kitchen, desk area, and sitting area. The Great Room in the main house has Sandblasted Ceilings,a stone wood burning fireplace, and walls of glass overlooking the gorgeous swimmers lap pool/spa area. There is a charming Pergola/Gazebo outside. The home features 2'x 2' slate flooring throughout most of the house, double paned windows, an Evaporative Cooler, Mountain Views, and an exterior shower. There are 40 solar panels, Paid for, not leased! Last year, the sellers received a refund! There is a 2 car garage, laundry area, and lush exterior grounds! Very Private and quiet! Valley Urethane Foam Roofing re-roofed in February of this year 2016! The block wall surrounding the home gives you PRIVACY! This home shows beautifully!
Last Agent to Sell the Property
Ginny Peacock and Michelle Madison
HOM Sotheby's International Listed on: 01/18/2016
Last Buyer's Agent
Robyn Greenspan
RE/MAX Consultants License #01372249
Home Details
Home Type
- Single Family
Est. Annual Taxes
- $17,603
Year Built
- Built in 1955
Lot Details
- 10,019 Sq Ft Lot
- North Facing Home
- Block Wall Fence
- Sprinklers on Timer
Property Views
- Mountain
- Pool
Home Design
- Midcentury Modern Architecture
- Slab Foundation
- Foam Roof
- Wood Siding
- Stucco Exterior
Interior Spaces
- 2,182 Sq Ft Home
- 1-Story Property
- Open Floorplan
- Beamed Ceilings
- Cathedral Ceiling
- Gas Log Fireplace
- Double Pane Windows
- Sliding Doors
- Great Room with Fireplace
- Dining Area
Kitchen
- Updated Kitchen
- Electric Oven
- Gas Cooktop
- Recirculated Exhaust Fan
- Dishwasher
- Granite Countertops
- Disposal
Flooring
- Carpet
- Slate Flooring
Bedrooms and Bathrooms
- 3 Bedrooms
- Double Master Bedroom
Laundry
- Laundry in Garage
- Dryer
- Washer
Parking
- 2 Car Attached Garage
- Circular Driveway
- Guest Parking
Pool
- Heated Lap Pool
- Heated In Ground Pool
- In Ground Spa
- Outdoor Pool
Utilities
- Central Heating and Cooling System
- Evaporated cooling system
- Heating System Uses Natural Gas
- Property is located within a water district
Additional Features
- Gazebo
- Attached Guest House
Community Details
- Deepwell Subdivision
Listing and Financial Details
- Assessor Parcel Number 508446003
Ownership History
Purchase Details
Purchase Details
Home Financials for this Owner
Home Financials are based on the most recent Mortgage that was taken out on this home.Purchase Details
Home Financials for this Owner
Home Financials are based on the most recent Mortgage that was taken out on this home.Purchase Details
Home Financials for this Owner
Home Financials are based on the most recent Mortgage that was taken out on this home.Purchase Details
Home Financials for this Owner
Home Financials are based on the most recent Mortgage that was taken out on this home.Purchase Details
Home Financials for this Owner
Home Financials are based on the most recent Mortgage that was taken out on this home.Purchase Details
Home Financials for this Owner
Home Financials are based on the most recent Mortgage that was taken out on this home.Purchase Details
Home Financials for this Owner
Home Financials are based on the most recent Mortgage that was taken out on this home.Purchase Details
Home Financials for this Owner
Home Financials are based on the most recent Mortgage that was taken out on this home.Purchase Details
Purchase Details
Purchase Details
Home Financials for this Owner
Home Financials are based on the most recent Mortgage that was taken out on this home.Similar Homes in Palm Springs, CA
Home Values in the Area
Average Home Value in this Area
Purchase History
| Date | Type | Sale Price | Title Company |
|---|---|---|---|
| Deed | -- | -- | |
| Grant Deed | -- | -- | |
| Grant Deed | $1,350,000 | Lawyers Title Company | |
| Grant Deed | $950,000 | Lawyers Title | |
| Grant Deed | $775,000 | None Available | |
| Interfamily Deed Transfer | -- | First American Title Company | |
| Interfamily Deed Transfer | -- | Southland Title | |
| Grant Deed | -- | -- | |
| Grant Deed | $800,000 | Fidelity National Title Ins | |
| Interfamily Deed Transfer | -- | Fidelity National Title Ins | |
| Interfamily Deed Transfer | $65,000 | -- | |
| Interfamily Deed Transfer | -- | -- | |
| Grant Deed | $174,500 | Orange Coast Title |
Mortgage History
| Date | Status | Loan Amount | Loan Type |
|---|---|---|---|
| Previous Owner | $1,080,000 | New Conventional | |
| Previous Owner | $760,000 | New Conventional | |
| Previous Owner | $552,500 | Stand Alone Refi Refinance Of Original Loan | |
| Previous Owner | $100,000 | Credit Line Revolving | |
| Previous Owner | $525,000 | Stand Alone Refi Refinance Of Original Loan | |
| Previous Owner | $530,000 | New Conventional | |
| Previous Owner | $217,000 | Unknown | |
| Previous Owner | $216,000 | Purchase Money Mortgage | |
| Previous Owner | $139,600 | Purchase Money Mortgage |
Property History
| Date | Event | Price | Change | Sq Ft Price |
|---|---|---|---|---|
| 01/07/2019 01/07/19 | Sold | $950,000 | -3.0% | $435 / Sq Ft |
| 11/27/2018 11/27/18 | For Sale | $979,000 | +26.3% | $449 / Sq Ft |
| 11/14/2016 11/14/16 | Sold | $775,000 | -3.1% | $355 / Sq Ft |
| 10/24/2016 10/24/16 | Pending | -- | -- | -- |
| 09/07/2016 09/07/16 | Price Changed | $799,500 | -3.3% | $366 / Sq Ft |
| 05/26/2016 05/26/16 | Price Changed | $826,500 | -2.7% | $379 / Sq Ft |
| 03/11/2016 03/11/16 | Price Changed | $849,000 | -3.0% | $389 / Sq Ft |
| 02/04/2016 02/04/16 | Price Changed | $875,000 | -2.6% | $401 / Sq Ft |
| 01/18/2016 01/18/16 | For Sale | $898,000 | -- | $412 / Sq Ft |
Tax History Compared to Growth
Tax History
| Year | Tax Paid | Tax Assessment Tax Assessment Total Assessment is a certain percentage of the fair market value that is determined by local assessors to be the total taxable value of land and additions on the property. | Land | Improvement |
|---|---|---|---|---|
| 2023 | $17,603 | $1,404,540 | $421,362 | $983,178 |
| 2022 | $17,959 | $1,377,000 | $413,100 | $963,900 |
| 2021 | $12,805 | $979,038 | $77,292 | $901,746 |
| 2020 | $12,223 | $969,000 | $76,500 | $892,500 |
| 2019 | $10,220 | $806,310 | $241,893 | $564,417 |
| 2018 | $10,027 | $790,500 | $237,150 | $553,350 |
| 2017 | $9,964 | $775,000 | $232,500 | $542,500 |
| 2016 | $9,575 | $752,000 | $226,000 | $526,000 |
| 2015 | $7,778 | $623,000 | $196,000 | $427,000 |
| 2014 | $6,446 | $509,000 | $153,000 | $356,000 |
Agents Affiliated with this Home
-
Jesse Huskey

Seller's Agent in 2019
Jesse Huskey
Compass
(760) 668-8933
21 in this area
149 Total Sales
-
Romina Gil De Matos
R
Seller Co-Listing Agent in 2019
Romina Gil De Matos
Compass
(760) 668-3483
4 in this area
12 Total Sales
-
Marc Lange

Buyer's Agent in 2019
Marc Lange
Equity Union
(760) 834-5484
1 in this area
144 Total Sales
-

Buyer Co-Listing Agent in 2019
Carl Blea
AC Eagle Corporation
(760) 861-1269
-
Orlinda Stocking
O
Buyer Co-Listing Agent in 2019
Orlinda Stocking
Orlinda Stocking
(619) 540-6584
4 Total Sales
-
G
Seller's Agent in 2016
Ginny Peacock and Michelle Madison
HOM Sotheby's International
Map
Source: California Desert Association of REALTORS®
MLS Number: 216002229
APN: 508-446-003
- 1600 E Palm Tree Dr
- 1635 E Palm Tree Dr
- 1480 S Sagebrush Rd
- 1414 S Sagebrush Rd
- 1150 E Palm Canyon Dr Unit 44
- 1150 E Palm Canyon Dr Unit 51
- 1150 E Palm Canyon Dr Unit 18
- 1657 S Sunrise Way
- 1298 S Manzanita Ave
- 1655 E Palm Canyon Dr Unit 115
- 1655 E Palm Canyon Dr Unit 602
- 1655 E Palm Canyon Dr Unit 204
- 1655 E Palm Canyon Dr Unit 114
- 1655 E Palm Canyon Dr Unit 312
- 1655 E Palm Canyon Dr Unit 616
- 1655 E Palm Canyon Dr Unit 116
- 1655 E Palm Canyon Dr Unit 712
- 1655 E Palm Canyon Dr Unit 610
- 1655 E Palm Canyon Dr Unit 703
- 1655 E Palm Canyon Dr Unit 408
