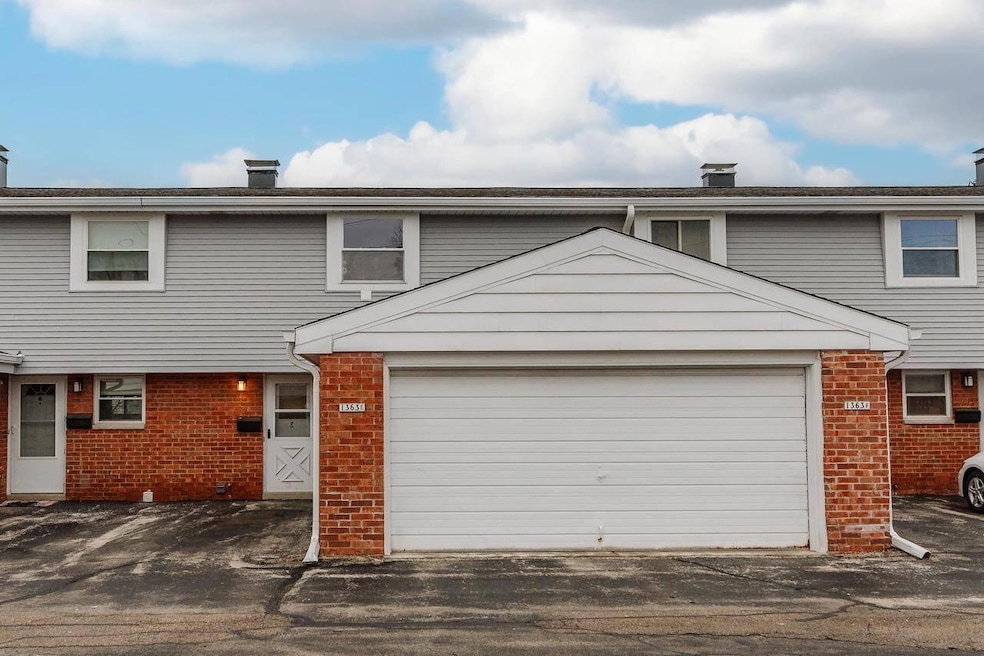
1363 Josephine St Unit E Waukesha, WI 53186
Highlights
- 1 Car Attached Garage
- Park
- Water Softener is Owned
About This Home
As of July 2025Move in ready 2 bedroom townhouse style condo with new LVP flooring and baseboard throughout the first floor, New Entry doors, Beautifully updated Kitchen with new cabinets and counters. Cozy family room with door leading to inviting patio, perfect to relax and unwind in the summer. Convenient and cute updated first floor half bath. Brand new furnace and AC with transferrable warranty, 2 spacious bedrooms upstairs with full bath. Lower level with rec room and laundry area. 1 car garage and additional parking. Make this your home sweet home!
Last Agent to Sell the Property
RE/MAX Lakeside-Central License #58273-94 Listed on: 06/26/2025

Property Details
Home Type
- Condominium
Est. Annual Taxes
- $2,234
Parking
- 1 Car Attached Garage
Home Design
- Brick Exterior Construction
Interior Spaces
- 1,140 Sq Ft Home
- 2-Story Property
Kitchen
- Microwave
- Dishwasher
Bedrooms and Bathrooms
- 2 Bedrooms
Partially Finished Basement
- Basement Fills Entire Space Under The House
- Block Basement Construction
Utilities
- Water Softener is Owned
Listing and Financial Details
- Exclusions: refrigerator, stove/oven, basement freezer
- Assessor Parcel Number 2911004019
Community Details
Overview
- Property has a Home Owners Association
- Association fees include lawn maintenance, snow removal, common area maintenance, trash, replacement reserve, common area insur
Recreation
- Park
Ownership History
Purchase Details
Home Financials for this Owner
Home Financials are based on the most recent Mortgage that was taken out on this home.Purchase Details
Home Financials for this Owner
Home Financials are based on the most recent Mortgage that was taken out on this home.Purchase Details
Similar Homes in Waukesha, WI
Home Values in the Area
Average Home Value in this Area
Purchase History
| Date | Type | Sale Price | Title Company |
|---|---|---|---|
| Personal Reps Deed | $184,000 | None Listed On Document | |
| Quit Claim Deed | $147,500 | None Listed On Document | |
| Deed | -- | None Listed On Document |
Mortgage History
| Date | Status | Loan Amount | Loan Type |
|---|---|---|---|
| Open | $174,800 | New Conventional |
Property History
| Date | Event | Price | Change | Sq Ft Price |
|---|---|---|---|---|
| 07/30/2025 07/30/25 | Sold | $200,000 | +0.1% | $175 / Sq Ft |
| 06/30/2025 06/30/25 | Price Changed | $199,900 | -2.5% | $175 / Sq Ft |
| 06/26/2025 06/26/25 | For Sale | $205,000 | +11.4% | $180 / Sq Ft |
| 02/01/2024 02/01/24 | Sold | $184,000 | +5.1% | $161 / Sq Ft |
| 01/03/2024 01/03/24 | For Sale | $175,000 | -- | $154 / Sq Ft |
Tax History Compared to Growth
Tax History
| Year | Tax Paid | Tax Assessment Tax Assessment Total Assessment is a certain percentage of the fair market value that is determined by local assessors to be the total taxable value of land and additions on the property. | Land | Improvement |
|---|---|---|---|---|
| 2024 | $2,081 | $147,500 | $33,000 | $114,500 |
| 2023 | $2,001 | $147,500 | $33,000 | $114,500 |
| 2022 | $1,945 | $107,400 | $23,000 | $84,400 |
| 2021 | $1,972 | $107,400 | $23,000 | $84,400 |
| 2020 | $1,934 | $107,400 | $23,000 | $84,400 |
| 2019 | $1,858 | $107,400 | $23,000 | $84,400 |
| 2018 | $1,697 | $95,900 | $23,000 | $72,900 |
| 2017 | $1,711 | $95,900 | $23,000 | $72,900 |
| 2016 | $2,023 | $105,400 | $23,000 | $82,400 |
| 2015 | $2,016 | $105,400 | $23,000 | $82,400 |
| 2014 | $2,097 | $105,400 | $23,000 | $82,400 |
| 2013 | $2,097 | $105,400 | $23,000 | $82,400 |
Agents Affiliated with this Home
-

Seller's Agent in 2025
Bonnie Johnson
RE/MAX Lakeside-Central
(414) 525-2980
6 in this area
42 Total Sales
-
A
Buyer's Agent in 2025
Autumn Peach
Shorewest Realtors, Inc.
(262) 957-7008
17 in this area
201 Total Sales
-
P
Seller's Agent in 2024
Pat Bolger Realty Group*
Berkshire Hathaway HS Lake Country
Map
Source: Metro MLS
MLS Number: 1923800
APN: WAKC-1004-019
- 1912 Cardinal Dr
- 1234 E Moreland Blvd
- 1200 E Moreland Blvd
- 2108 Cardinal Dr
- 1438 Cleveland Ave
- 1028 Genesee St
- 940 Harding Ave
- 1815 Stardust Dr Unit 1815B
- 1623 Square Cir
- 321 Palmer St
- 1806 E Main St
- 950 Oakland Ave
- 928 Oakland Ave
- 922 Aurora St
- 2137 Melody Ln
- 909 Buena Vista Ave
- 918 Caroline St
- 1000 Ridge Rd
- 818 Pleasant St
- 403 Midland Ave
