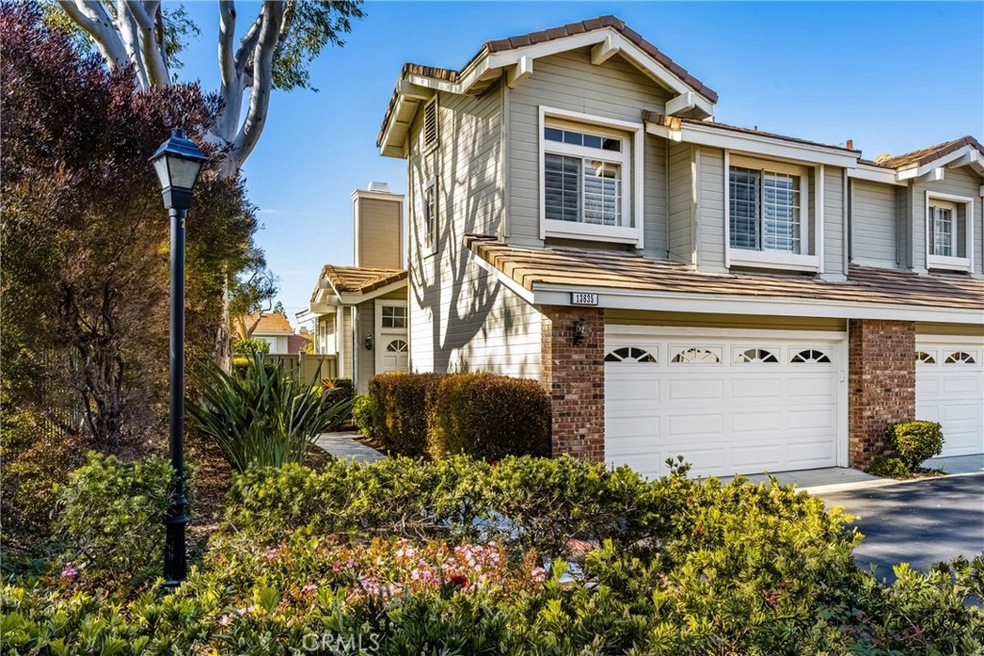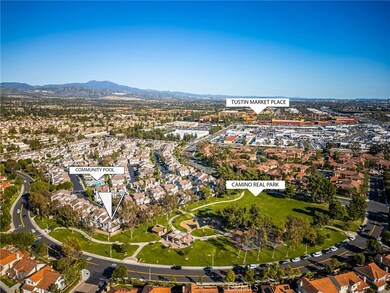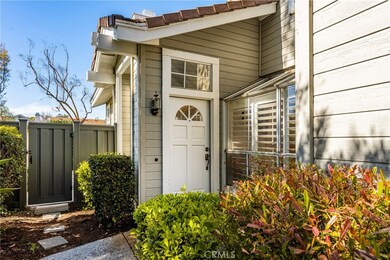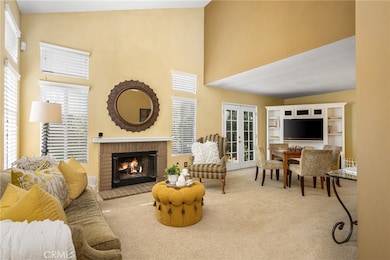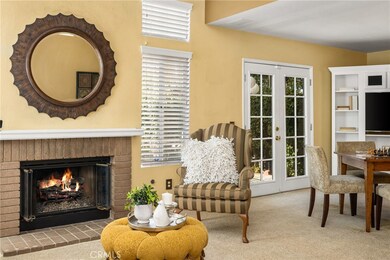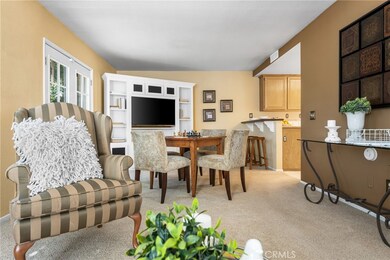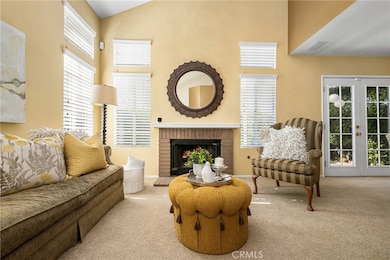
13635 Almond St Unit 224 Tustin, CA 92782
Tustin Ranch NeighborhoodHighlights
- In Ground Pool
- Primary Bedroom Suite
- Property is near a park
- Tustin Ranch Elementary School Rated A-
- Open Floorplan
- 4-minute walk to Camino Real Park
About This Home
As of May 2025Located in the highly desirable Sycamore Glen community in Tustin Ranch, this stunning end-unit home offers an ideal living experience. Situated just steps from El Camino Real Park and tucked away in the corner of this quiet neighborhood, this home is perfect for everyone and offers plenty of outdoor space to explore. The open, light and bright floorplan offers soaring high ceilings and includes the perfect family room with a charming brick fireplace, creating a warm and inviting atmosphere. The abundant natural light makes this home feel welcoming all around. The kitchen offers granite countertops, ample cabinets and a gas range, and an adjacent versatile room has endless possibilities for whatever your living situation calls for, such as a home office, additional dining area or workout space. The home’s three spacious upstairs bedrooms have plush carpeting, mirrored wardrobe doors and a primary suite with walk in closet. Two and half bathrooms are well appointed and very well maintained. For added convenience, the attached two-car attached garage ensures ample storage with great cabinetry and parking for two large cars. Step outside to the very private wrap around back patio—an excellent space to unwind or dine al fresco. As a resident of Sycamore Glen, you'll have access to a refreshing pool and spa, perfect for relaxing on warm days. The location couldn’t be better—within proximity to top-rated schools including the award-winning Beckman High School, and a short drive to shopping and dining at the Tustin/Irvine Marketplace. Easy access to the 5 freeway makes commuting a breeze. Best of all, this unit shares only one wall with the neighbor, offering you extra privacy in a serene community setting. Don’t miss this stunning home!
Last Agent to Sell the Property
Seven Gables Real Estate Brokerage Phone: 714-608-4618 License #01255859 Listed on: 03/20/2025

Property Details
Home Type
- Condominium
Est. Annual Taxes
- $4,967
Year Built
- Built in 1989
Lot Details
- 1 Common Wall
- Southeast Facing Home
- Block Wall Fence
- Landscaped
- Level Lot
- Backyard Sprinklers
HOA Fees
- $310 Monthly HOA Fees
Parking
- 2 Car Direct Access Garage
- Parking Available
- Front Facing Garage
- Single Garage Door
- Garage Door Opener
Home Design
- Traditional Architecture
- Turnkey
- Slab Foundation
- Interior Block Wall
- Tile Roof
- Stucco
Interior Spaces
- 1,610 Sq Ft Home
- 2-Story Property
- Open Floorplan
- Skylights
- Gas Fireplace
- Shutters
- Blinds
- Family Room with Fireplace
- Family Room Off Kitchen
Kitchen
- Open to Family Room
- Eat-In Kitchen
- Breakfast Bar
- Gas Range
- <<microwave>>
- Dishwasher
- Granite Countertops
- Disposal
Flooring
- Carpet
- Tile
Bedrooms and Bathrooms
- 3 Bedrooms
- All Upper Level Bedrooms
- Primary Bedroom Suite
- Walk-In Closet
- Dual Vanity Sinks in Primary Bathroom
- <<tubWithShowerToken>>
Laundry
- Laundry Room
- Washer Hookup
Home Security
Pool
- In Ground Pool
- In Ground Spa
Outdoor Features
- Concrete Porch or Patio
- Exterior Lighting
Location
- Property is near a park
Schools
- Tustin Ranch Elementary School
- Beckman High School
Utilities
- Central Heating and Cooling System
- Natural Gas Connected
- Gas Water Heater
- Phone Available
- Cable TV Available
Listing and Financial Details
- Tax Lot 10
- Tax Tract Number 12732
- Assessor Parcel Number 93711352
Community Details
Overview
- 248 Units
- Sycamore Glen Association, Phone Number (714) 395-5245
- Stone Castle HOA
- Built by Bren Company
- Sycamore Glen Subdivision
Recreation
- Community Pool
- Community Spa
Security
- Carbon Monoxide Detectors
- Fire and Smoke Detector
Ownership History
Purchase Details
Home Financials for this Owner
Home Financials are based on the most recent Mortgage that was taken out on this home.Purchase Details
Home Financials for this Owner
Home Financials are based on the most recent Mortgage that was taken out on this home.Purchase Details
Home Financials for this Owner
Home Financials are based on the most recent Mortgage that was taken out on this home.Purchase Details
Home Financials for this Owner
Home Financials are based on the most recent Mortgage that was taken out on this home.Purchase Details
Purchase Details
Home Financials for this Owner
Home Financials are based on the most recent Mortgage that was taken out on this home.Purchase Details
Home Financials for this Owner
Home Financials are based on the most recent Mortgage that was taken out on this home.Similar Homes in Tustin, CA
Home Values in the Area
Average Home Value in this Area
Purchase History
| Date | Type | Sale Price | Title Company |
|---|---|---|---|
| Interfamily Deed Transfer | -- | Title 365 | |
| Interfamily Deed Transfer | -- | Title 365 | |
| Interfamily Deed Transfer | -- | Lsi Title | |
| Interfamily Deed Transfer | -- | Lsi Title | |
| Interfamily Deed Transfer | -- | Accommodation | |
| Interfamily Deed Transfer | -- | Lsi Title | |
| Interfamily Deed Transfer | -- | None Available | |
| Interfamily Deed Transfer | -- | Ticor Title Orange Branch | |
| Interfamily Deed Transfer | -- | None Available | |
| Grant Deed | $305,000 | American Title Co | |
| Grant Deed | $185,000 | Orange Coast Title |
Mortgage History
| Date | Status | Loan Amount | Loan Type |
|---|---|---|---|
| Open | $260,000 | New Conventional | |
| Closed | $293,000 | New Conventional | |
| Closed | $310,600 | New Conventional | |
| Closed | $316,200 | New Conventional | |
| Closed | $320,400 | New Conventional | |
| Closed | $220,000 | Credit Line Revolving | |
| Closed | $100,000 | Credit Line Revolving | |
| Closed | $287,500 | Unknown | |
| Closed | $287,500 | Unknown | |
| Closed | $244,000 | No Value Available | |
| Previous Owner | $166,500 | No Value Available | |
| Closed | $45,750 | No Value Available |
Property History
| Date | Event | Price | Change | Sq Ft Price |
|---|---|---|---|---|
| 07/10/2025 07/10/25 | For Rent | $4,450 | 0.0% | -- |
| 05/19/2025 05/19/25 | Sold | $1,120,000 | 0.0% | $696 / Sq Ft |
| 03/27/2025 03/27/25 | Pending | -- | -- | -- |
| 03/20/2025 03/20/25 | For Sale | $1,120,000 | -- | $696 / Sq Ft |
Tax History Compared to Growth
Tax History
| Year | Tax Paid | Tax Assessment Tax Assessment Total Assessment is a certain percentage of the fair market value that is determined by local assessors to be the total taxable value of land and additions on the property. | Land | Improvement |
|---|---|---|---|---|
| 2024 | $4,967 | $450,565 | $273,430 | $177,135 |
| 2023 | $4,857 | $441,731 | $268,069 | $173,662 |
| 2022 | $4,795 | $433,070 | $262,813 | $170,257 |
| 2021 | $4,692 | $424,579 | $257,660 | $166,919 |
| 2020 | $4,668 | $420,226 | $255,018 | $165,208 |
| 2019 | $4,547 | $411,987 | $250,018 | $161,969 |
| 2018 | $4,469 | $403,909 | $245,115 | $158,794 |
| 2017 | $4,388 | $395,990 | $240,309 | $155,681 |
| 2016 | $4,307 | $388,226 | $235,597 | $152,629 |
| 2015 | $4,271 | $382,395 | $232,058 | $150,337 |
| 2014 | -- | $374,905 | $227,512 | $147,393 |
Agents Affiliated with this Home
-
Sari Echo

Seller's Agent in 2025
Sari Echo
Berkshire Hathaway HomeService
(949) 910-8040
1 in this area
31 Total Sales
-
Kimberly Harvey

Seller's Agent in 2025
Kimberly Harvey
Seven Gables Real Estate
(714) 731-3777
3 in this area
106 Total Sales
-
Karen Kleinberg

Seller Co-Listing Agent in 2025
Karen Kleinberg
(714) 318-1377
4 in this area
25 Total Sales
Map
Source: California Regional Multiple Listing Service (CRMLS)
MLS Number: PW25061588
APN: 937-113-52
- 2196 Evergreen Dr
- 2051 Cherokee
- 13562 Mahogany Place Unit 90
- 13421 Montecito
- 2312 San Leandro
- 13425 Via Almeria
- 13711 Farmington Rd
- 101 Malaga St Unit 101
- 13347 Calle Antequera
- 2172 Poppy Dr
- 2411 Mira Monte Ct
- 2303 Paseo Circulo Unit 2
- 2444 Paseo Circulo
- 2201 Marselina
- 1881 Mitchell Ave Unit 8
- 1881 Mitchell Ave Unit 34
- 1881 Mitchell Ave Unit 114
- 2141 Palermo
- 13722 Red Hill Ave Unit 15
- 13722 Red Hill Ave Unit 20
