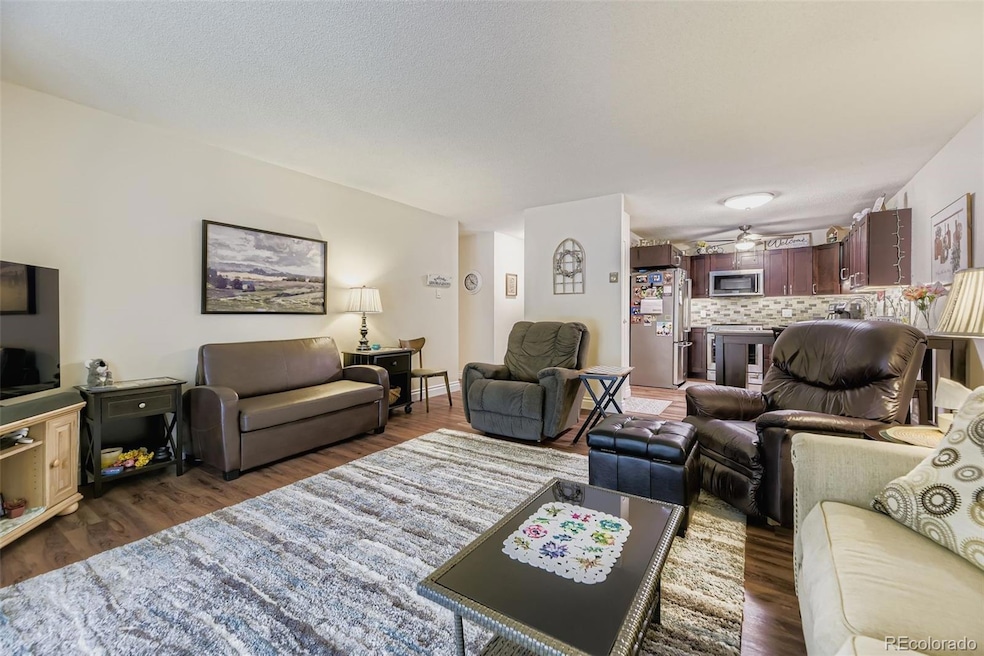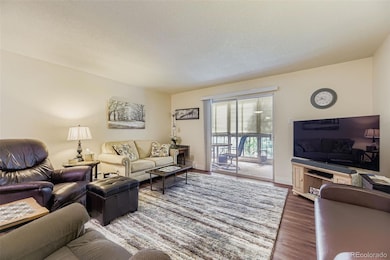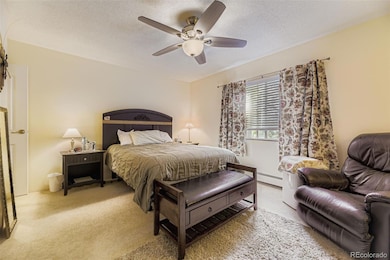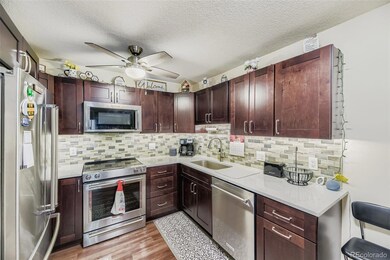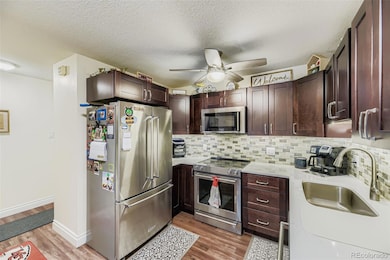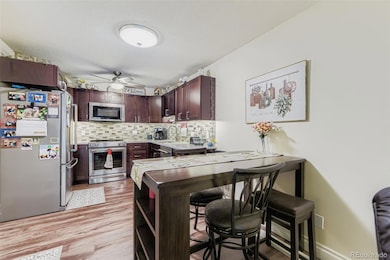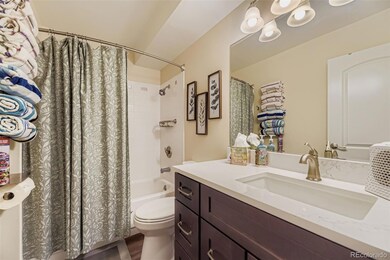Heather Gardens 13635 E Bates Ave Unit 201 Floor 2 Aurora, CO 80014
Heather Gardens NeighborhoodEstimated payment $1,744/month
Highlights
- Golf Course Community
- Indoor Pool
- Active Adult
- Fitness Center
- 24-Hour Security
- Clubhouse
About This Home
Updated home located at the end of hall right, next to the Heather Gardens Clubhouse and your deeded garage. Unit #201 boasts new soft-close cabinetry, quartz countertops, lvt flooring, stainless steel appliances, under cabinet lighting and fresh paint, plus and enclosed lanai adding 105 SF of additional living space. The lanai is well shaded with a south/southwest exposure overlooking the front lawn and cul-de-sac. This 2nd floor unit is located just steps away from the shared laundry room and an additional storage closet, BOTH located on the same floor. Located in the adjacent lot # 1 is your deeded garage(#124), which includes a cowboy storage locker maximizing storage capacity. Location, location, location. Just steps away from the Heather Garden Clubhouse, Rendevous Restaurant, Indoor/Outdoor Pools, Tennis Courts, Golf course, Fitness Center and more. Come, see and enjoy for yourself.
Listing Agent
Ryan Zikas, Individual Proprietor Brokerage Email: rzikas@gmail.com License #100074296 Listed on: 08/08/2025
Property Details
Home Type
- Condominium
Est. Annual Taxes
- $949
Year Built
- Built in 1973 | Remodeled
Lot Details
- End Unit
- South Facing Home
HOA Fees
- $564 Monthly HOA Fees
Parking
- 1 Car Garage
- Parking Storage or Cabinetry
Home Design
- Entry on the 2nd floor
- Membrane Roofing
- Concrete Block And Stucco Construction
Interior Spaces
- 930 Sq Ft Home
- 1-Story Property
- Ceiling Fan
- Living Room
- Vinyl Flooring
Kitchen
- Oven
- Range
- Microwave
- Dishwasher
- Quartz Countertops
Bedrooms and Bathrooms
- 2 Main Level Bedrooms
- 1 Full Bathroom
Home Security
Accessible Home Design
- Accessible Approach with Ramp
Outdoor Features
- Indoor Pool
- Balcony
- Covered Patio or Porch
- Outdoor Water Feature
Schools
- Polton Elementary School
- Prairie Middle School
- Overland High School
Utilities
- Mini Split Air Conditioners
- Baseboard Heating
- 220 Volts
- 110 Volts
- Water Heater
- Phone Available
- Cable TV Available
Listing and Financial Details
- Assessor Parcel Number 031293588
Community Details
Overview
- Active Adult
- Association fees include reserves, heat, irrigation, ground maintenance, maintenance structure, recycling, road maintenance, security, sewer, snow removal, trash, water
- 48 Units
- Heather Gardens Association, Phone Number (303) 755-0652
- Mid-Rise Condominium
- Heather Gardens Community
- Heather Gardens Subdivision
- Community Parking
Amenities
- Clubhouse
- Business Center
- Laundry Facilities
- Elevator
- Community Storage Space
Recreation
- Golf Course Community
- Community Spa
Pet Policy
- Dogs and Cats Allowed
- Breed Restrictions
Security
- 24-Hour Security
- Front Desk in Lobby
- Resident Manager or Management On Site
- Controlled Access
- Carbon Monoxide Detectors
Map
About Heather Gardens
Home Values in the Area
Average Home Value in this Area
Tax History
| Year | Tax Paid | Tax Assessment Tax Assessment Total Assessment is a certain percentage of the fair market value that is determined by local assessors to be the total taxable value of land and additions on the property. | Land | Improvement |
|---|---|---|---|---|
| 2025 | $949 | $12,331 | -- | -- |
| 2024 | $845 | $10,599 | -- | -- |
| 2023 | $845 | $10,599 | $0 | $0 |
| 2022 | $1,020 | $12,211 | $0 | $0 |
| 2021 | $1,025 | $12,211 | $0 | $0 |
| 2020 | $1,105 | $13,350 | $0 | $0 |
| 2019 | $1,090 | $13,350 | $0 | $0 |
| 2018 | $860 | $9,770 | $0 | $0 |
| 2017 | $833 | $9,770 | $0 | $0 |
| 2016 | $750 | $7,960 | $0 | $0 |
| 2015 | $721 | $7,960 | $0 | $0 |
| 2014 | -- | $4,338 | $0 | $0 |
| 2013 | -- | $5,680 | $0 | $0 |
Property History
| Date | Event | Price | List to Sale | Price per Sq Ft |
|---|---|---|---|---|
| 01/26/2026 01/26/26 | Price Changed | $212,000 | -3.4% | $228 / Sq Ft |
| 09/19/2025 09/19/25 | Price Changed | $219,500 | -6.2% | $236 / Sq Ft |
| 08/08/2025 08/08/25 | For Sale | $233,900 | -- | $252 / Sq Ft |
Purchase History
| Date | Type | Sale Price | Title Company |
|---|---|---|---|
| Special Warranty Deed | $178,000 | Fidelity National Title | |
| Warranty Deed | $174,960 | Fidelity National Title Co | |
| Warranty Deed | $78,500 | Fidelity National Title Insu | |
| Personal Reps Deed | $76,500 | None Available | |
| Quit Claim Deed | -- | -- | |
| Deed | -- | -- |
Mortgage History
| Date | Status | Loan Amount | Loan Type |
|---|---|---|---|
| Previous Owner | $75,113 | FHA |
Source: REcolorado®
MLS Number: 4975482
APN: 1973-36-1-40-013
- 13635 E Bates Ave Unit 404
- 13635 E Bates Ave Unit 210
- 13626 E Bates Ave Unit 108
- 13626 E Bates Ave Unit 103
- 13626 E Bates Ave Unit 305
- 13606 E Bates Ave Unit 410
- 13618 E Bethany Place Unit 203
- 13609 E Cornell Ave Unit 208
- 3022 S Wheeling Way Unit 309
- 3082 S Wheeling Way Unit 205
- 2853 S Xanadu Way
- 13691 E Marina Dr Unit 107
- 13691 E Marina Dr Unit 303
- 13691 E Marina Dr Unit 301
- 13691 E Marina Dr Unit 412
- 13691 E Marina Dr Unit 405
- 13691 E Marina Dr Unit 310
- 3124 S Wheeling Way Unit 212
- 13901 E Marina Dr Unit 105
- 13890 E Marina Dr Unit 606
- 3022 S Wheeling Way Unit 404
- 3082 S Wheeling Way Unit 104
- 13890 E Marina Dr Unit 604
- 2750 S Heather Gardens Way
- 2776 S Wheeling Way
- 3083 S Ursula Cir Unit 301
- 13623 E Yale Ave
- 13992 E Marina Dr Unit 308
- 2639 S Xanadu Way
- 3155 S Vaughn Way
- 14300 E Marina Dr Unit Heather Garden's 2+2
- 13941 E Harvard Ave
- 2360 S Wheeling Cir
- 12150 E Dartmouth Ave
- 13222 E Iliff Ave
- 3165 S Quari St
- 2337 S Blackhawk St
- 2260 S Vaughn Way Unit 103
- 2231 S Vaughn Way Unit 201B
- 3255 S Parker Rd
