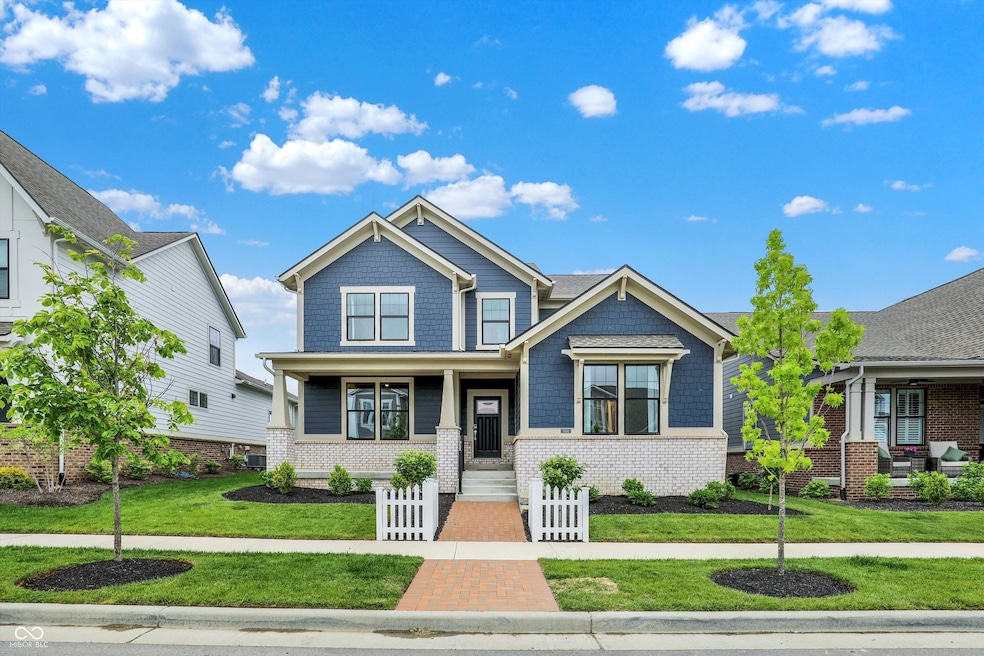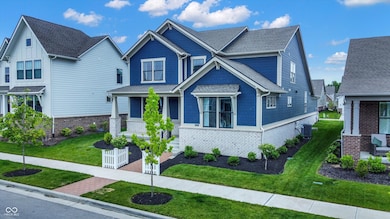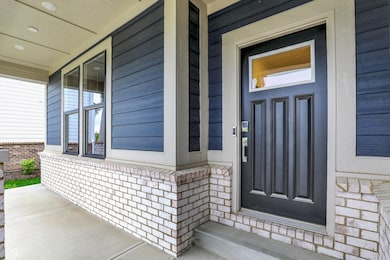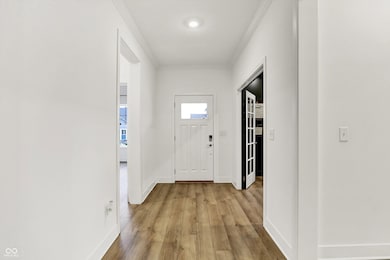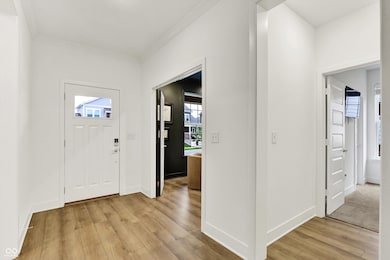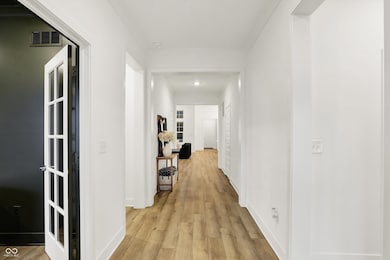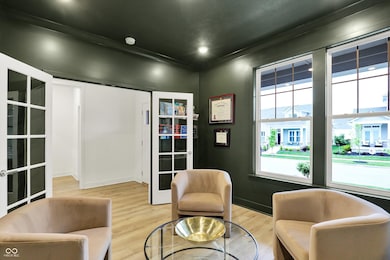
1364 Chatham Hills Blvd Westfield, IN 46074
Estimated payment $4,460/month
Highlights
- Great Room with Fireplace
- Vaulted Ceiling
- Covered patio or porch
- Monon Trail Elementary School Rated A-
- Traditional Architecture
- Breakfast Room
About This Home
Welcome to 1364 Chatham Hills Blvd, a stunning modern home located in the highly sought-after Chatham Hills community. This home features 5 bedrooms, 4.5 bathrooms, and over 4,000 square feet of living space with luxury finishes throughout. Step into the heart of the home, an open-concept gourmet kitchen equipped with stainless steel appliances, a massive center island, and floor-to-ceiling cabinetry. The expansive dining area flows seamlessly into the living space, perfect for hosting guests or enjoying a family meal. High-end fixtures, including a statement chandelier and contemporary pendant lights, elevate the ambiance of the space. The primary suite offers a serene retreat with a spa-like bathroom, dual vanities, a walk-in shower, and abundant natural light. Additional bedroom on the main provide ample space, each thoughtfully designed for comfort and style. Upstairs has a loft, two additional bedrooms and full bath. The finished basement serves as a versatile space-ideal for a home gym, playroom, and entertainment area. It's already plumbed for a wet bar. Situated in The Club at Chatham Hills, residents enjoy exclusive access to the executive golf course, swimming pools, tennis courts, fitness centers, and more. The Club also offers fine dining, social events, and recreational activities for the whole family. Don't miss the opportunity to live in one of Westfield's most prestigious communities, where resort-style amenities meet the comforts of home. Schedule your showing today!
Last Listed By
Berkshire Hathaway Home Brokerage Email: forde@homeswithsteill.com License #RB19001930 Listed on: 05/30/2025

Home Details
Home Type
- Single Family
Est. Annual Taxes
- $70
Year Built
- Built in 2023
Lot Details
- 6,970 Sq Ft Lot
HOA Fees
- $75 Monthly HOA Fees
Parking
- 2 Car Attached Garage
Home Design
- Traditional Architecture
- Brick Exterior Construction
- Cement Siding
- Concrete Perimeter Foundation
Interior Spaces
- 2-Story Property
- Woodwork
- Vaulted Ceiling
- Gas Log Fireplace
- Vinyl Clad Windows
- Window Screens
- Great Room with Fireplace
- 2 Fireplaces
- Breakfast Room
- Storage
- Basement
- 9 Foot Basement Ceiling Height
Kitchen
- Gas Oven
- Range Hood
- Microwave
- Dishwasher
- Kitchen Island
- Disposal
Flooring
- Carpet
- Luxury Vinyl Plank Tile
Bedrooms and Bathrooms
- 5 Bedrooms
- Walk-In Closet
Home Security
- Smart Locks
- Fire and Smoke Detector
Outdoor Features
- Covered patio or porch
- Outdoor Fireplace
Schools
- Washington Woods Elementary School
- Westfield Middle School
- Westfield Intermediate School
- Westfield High School
Utilities
- Programmable Thermostat
- Electric Water Heater
- Water Purifier
Community Details
- Association fees include clubhouse, exercise room, insurance, maintenance, management, tennis court(s)
- Chatham Village Subdivision
- Property managed by Chatham Hills LLP
- The community has rules related to covenants, conditions, and restrictions
Listing and Financial Details
- Tax Lot A75,
- Assessor Parcel Number 290524007075000015
Map
Home Values in the Area
Average Home Value in this Area
Tax History
| Year | Tax Paid | Tax Assessment Tax Assessment Total Assessment is a certain percentage of the fair market value that is determined by local assessors to be the total taxable value of land and additions on the property. | Land | Improvement |
|---|---|---|---|---|
| 2024 | $5 | $724,500 | $149,500 | $575,000 |
| 2023 | $70 | $600 | $600 | -- |
Property History
| Date | Event | Price | Change | Sq Ft Price |
|---|---|---|---|---|
| 05/30/2025 05/30/25 | For Sale | $825,000 | +11.0% | $176 / Sq Ft |
| 09/19/2023 09/19/23 | Sold | $742,980 | 0.0% | $211 / Sq Ft |
| 06/28/2023 06/28/23 | Pending | -- | -- | -- |
| 06/23/2023 06/23/23 | For Sale | $742,980 | -- | $211 / Sq Ft |
Purchase History
| Date | Type | Sale Price | Title Company |
|---|---|---|---|
| Special Warranty Deed | -- | None Listed On Document | |
| Warranty Deed | -- | First American Title |
Similar Homes in Westfield, IN
Source: MIBOR Broker Listing Cooperative®
MLS Number: 22041170
APN: 29-05-24-007-075.000-015
- 1510 Stonehaven Dr
- 1285 Chatham Hills Blvd
- 1245 Chatham Hills Blvd
- 1245 Chatham Hills Blvd
- 1245 Chatham Hills Blvd
- 1245 Chatham Hills Blvd
- 1245 Chatham Hills Blvd
- 1245 Chatham Hills Blvd
- 1245 Chatham Hills Blvd
- 1245 Chatham Hills Blvd
- 1230 Amberley Way
- 20017 Old Dock Rd
- 20035 Meadow Neck Rd
- 1225 Amberley Way
- 1225 Stonehaven Dr
- 19995 Meadow Neck Rd
- 1433 Chatham Hills Blvd
- 20010 Prescott Place Dr
- 1419 Chatham Hills Blvd
- 1419 Chatham Hills Blvd
