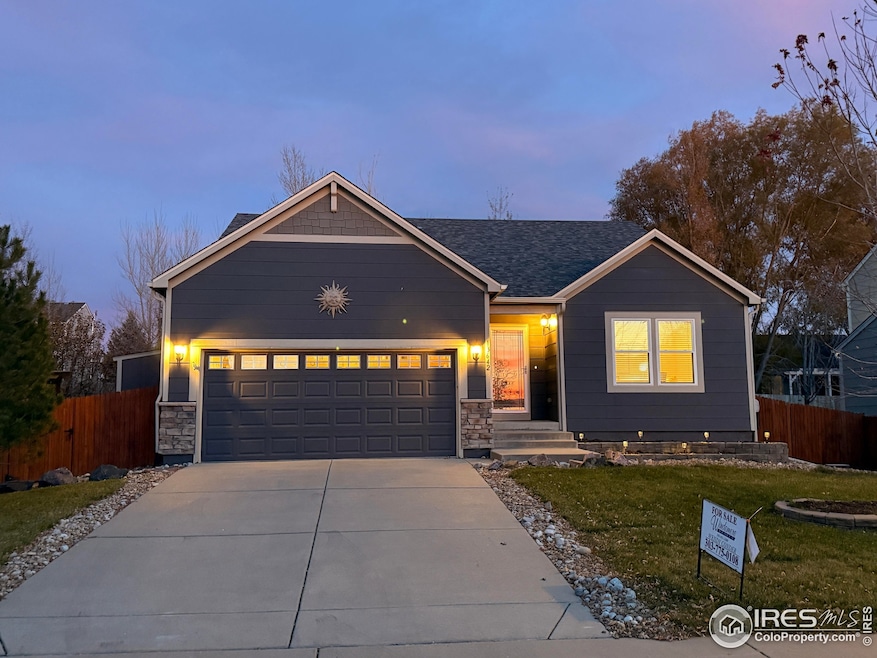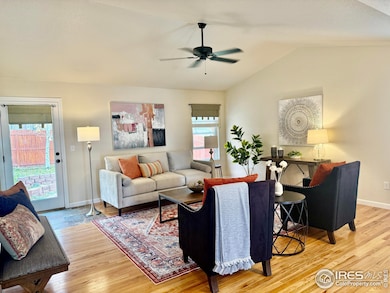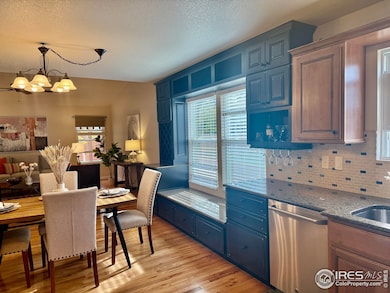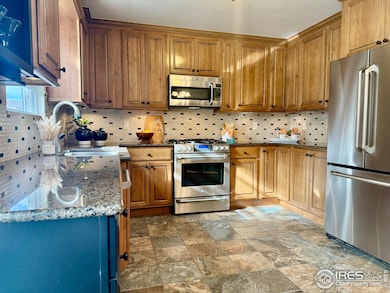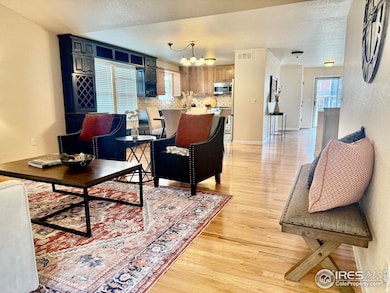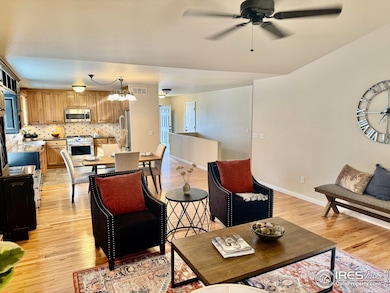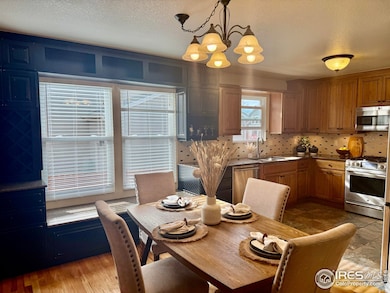
$799,000
- 4 Beds
- 2 Baths
- 1,760 Sq Ft
- 402 Sherman St
- Longmont, CO
Welcome Home!This charming Old Town gem is perfectly situated in a quiet, quaint neighborhood just steps from restaurants and shopping. Inside, you’ll find two bedrooms on the main level, beautiful hardwood floors throughout, and an open floor plan featuring two cozy fireplaces. Enjoy your mornings or unwind in the evenings on the inviting screened-in front porch.The backyard is a
Wendy L Conder Windemere Realty
