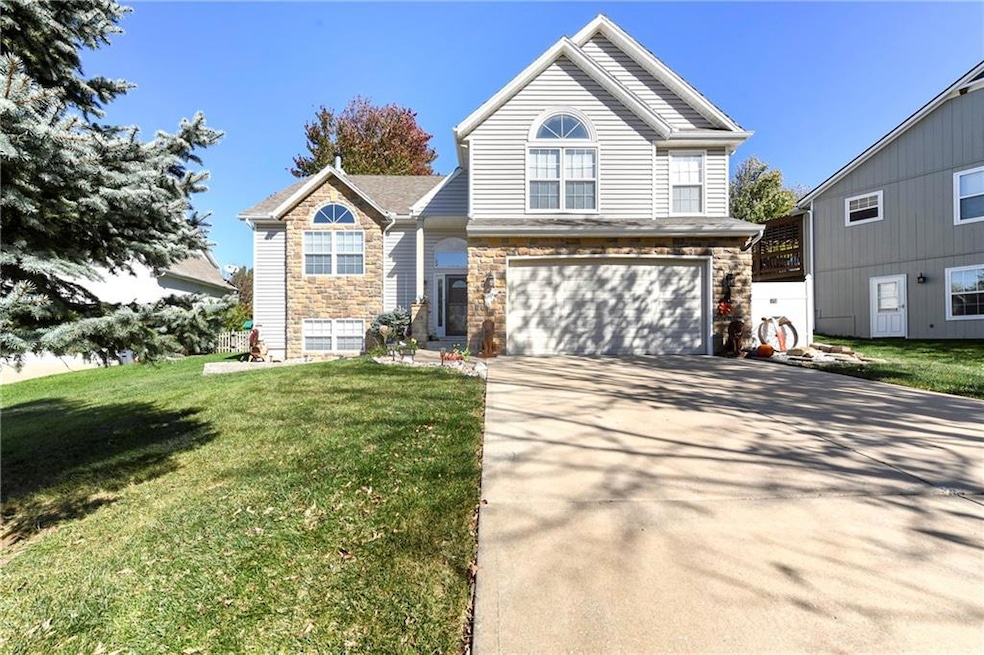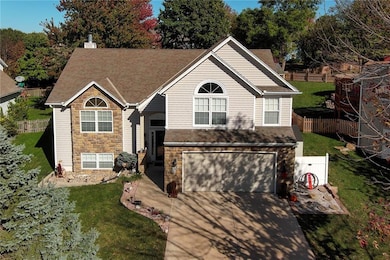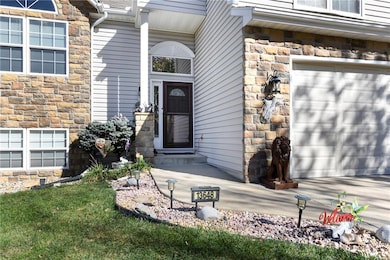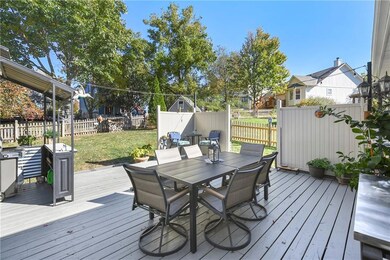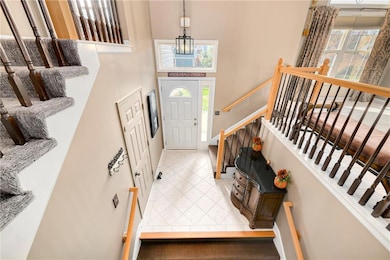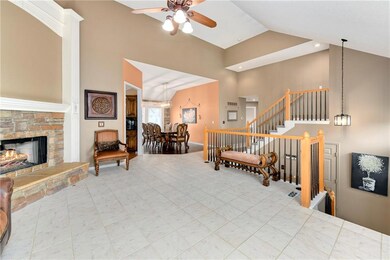13648 W 129th Place Olathe, KS 66062
Estimated payment $3,125/month
Highlights
- Custom Closet System
- Deck
- Recreation Room
- Regency Place Elementary School Rated A
- Contemporary Architecture
- Vaulted Ceiling
About This Home
Looking for a PERFECT 10 inside & out? Come take a look at this custom upgraded & expanded California Split in sought-after Bradford Falls! Every inch has been updated & meticulously maintained from insulated vinyl siding, high efficiency HVAC and Certainteed vinyl tilt-in windows to the 50 year ROOF, & that's just for starters. Breathtaking plan with soaring ceilings EVERYWHERE, extra-wide hallways & staircases, beautiful tile & hardwood floors + designer carpet, upgraded windows which bring in tons of natural light. A dramatic vaulted great room is the heart of this home with a stone fireplace which has gas logs & a large stone hearth. The kitchen has been updated with granite countertops & newer upgraded appliances including convection oven, convection microwave, super quiet dishwasher. The breakfast room has a bay window & walks out to a truly wonderful fenced back yard. Experience the true meaning of outdoor living on this HUGE 36x20 deck with privacy walls & BBQ hut. It's wired for a hot tub & there's a shed on the side of the house for yard tools. The vaulted primary suite is on a level of its own & features a huge walk-in closet, TV niche, & double door entry to luxurious bath with corner whirlpool tub. Even the hall bath is vaulted! The finished daylight lower level boasts a huge family/media room with surround sound, 4th BR with walk-in closet & direct access to 3rd full bath, arched entryway to a fantastic stone bar with granite top & beverage fridge, + plenty of storage. The lighting & plumbing fixtures have been upgraded including all toilets. Lots of extras like stone trim, newer upgraded storm doors, plant ledges, added outlets, newer blinds & shades including heat-resistant blackout honeycomb shades, & extra-deep garage with 8' double insulated door. All this in a PERFECT location with the unique ability to walk to ALL 3 schools + neighborhood trail system which leads to park! Hurry in!
Listing Agent
Keller Williams Realty Partners Inc. Brokerage Phone: 913-685-2326 Listed on: 11/01/2025

Co-Listing Agent
Keller Williams Realty Partners Inc. Brokerage Phone: 913-685-2326 License #SP00228811
Home Details
Home Type
- Single Family
Est. Annual Taxes
- $4,705
Year Built
- Built in 1996
Lot Details
- 10,201 Sq Ft Lot
- Cul-De-Sac
- Southwest Facing Home
- Wood Fence
- Paved or Partially Paved Lot
HOA Fees
- $14 Monthly HOA Fees
Parking
- 2 Car Attached Garage
- Inside Entrance
- Front Facing Garage
- Garage Door Opener
Home Design
- Contemporary Architecture
- Traditional Architecture
- Composition Roof
- Vinyl Siding
- Stone Trim
- Masonry
Interior Spaces
- Wet Bar
- Vaulted Ceiling
- Ceiling Fan
- Gas Fireplace
- Thermal Windows
- Great Room with Fireplace
- Family Room
- Formal Dining Room
- Recreation Room
Kitchen
- Breakfast Room
- Convection Oven
- Dishwasher
- Disposal
Flooring
- Wood
- Carpet
- Ceramic Tile
Bedrooms and Bathrooms
- 4 Bedrooms
- Main Floor Bedroom
- Custom Closet System
- Walk-In Closet
- 3 Full Bathrooms
- Soaking Tub
- Spa Bath
Laundry
- Laundry on main level
- Washer
Finished Basement
- Basement Fills Entire Space Under The House
- Natural lighting in basement
Home Security
- Storm Doors
- Fire and Smoke Detector
Eco-Friendly Details
- Energy-Efficient Construction
- Energy-Efficient HVAC
- ENERGY STAR/Reflective Roof
Outdoor Features
- Deck
- Outdoor Kitchen
- Porch
Schools
- Regency Place Elementary School
- Olathe East High School
Utilities
- Central Air
- Heating System Uses Natural Gas
Listing and Financial Details
- Assessor Parcel Number DP04570000-0100
- $0 special tax assessment
Community Details
Overview
- Association fees include management
- Bradford Falls Association
- Bradford Falls Subdivision
Recreation
- Trails
Map
Home Values in the Area
Average Home Value in this Area
Tax History
| Year | Tax Paid | Tax Assessment Tax Assessment Total Assessment is a certain percentage of the fair market value that is determined by local assessors to be the total taxable value of land and additions on the property. | Land | Improvement |
|---|---|---|---|---|
| 2024 | $4,705 | $41,883 | $8,626 | $33,257 |
| 2023 | $4,600 | $40,135 | $7,845 | $32,290 |
| 2022 | $4,390 | $37,248 | $7,131 | $30,117 |
| 2021 | $4,438 | $35,868 | $7,131 | $28,737 |
| 2020 | $4,279 | $34,281 | $6,481 | $27,800 |
| 2019 | $4,141 | $32,959 | $6,481 | $26,478 |
| 2018 | $4,001 | $31,625 | $5,635 | $25,990 |
| 2017 | $3,761 | $29,441 | $5,118 | $24,323 |
| 2016 | $3,397 | $27,290 | $5,118 | $22,172 |
| 2015 | $3,321 | $26,704 | $5,118 | $21,586 |
| 2013 | -- | $25,462 | $5,118 | $20,344 |
Property History
| Date | Event | Price | List to Sale | Price per Sq Ft |
|---|---|---|---|---|
| 11/14/2025 11/14/25 | For Sale | $515,000 | -- | $176 / Sq Ft |
Source: Heartland MLS
MLS Number: 2584732
APN: DP04570000-0100
- 13654 W 129th St
- 13604 W 129th Terrace
- 12890 S Greenwood St
- 12997 S Alden St
- 13422 W 126th Terrace
- 12979 S Constance St
- 13028 S Constance St
- 13014 S Constance St
- 12534 S Alcan Cir
- 13012 S Constance St
- 12764 S Constance St
- 14938 W 130th St
- 15026 W 129th Terrace
- 12464 S Mullen Cir
- 14268 W 124th St
- 12502 S Shannan Cir
- 12426 S Mullen Cir
- 13007 W 123rd Terrace
- 14300 W 123rd St
- 12293 S Mullen Rd
- 13331 Hauser St
- 15102 W 131st St
- 12840 S Black Bob Rd
- 13853 W 123rd St
- 12501 S Constance St
- 1503 W 128th St
- 13401 Westgate St
- 12100 S Pflumm Rd
- 15502-15532 W 133rd St
- 12105-12235 S Blackbob Rd
- 15901 W 127th St
- 16110 W 133rd St
- 13590 Earnshaw St
- 11800 S Shannan St
- 15841 W Beckett Ln
- 11101 W 136th St
- 12251-12289 S Strang Line Rd
- 12930 Brookfield St
- 11001 W 133rd Terrace
- 11250 S Hagan St
