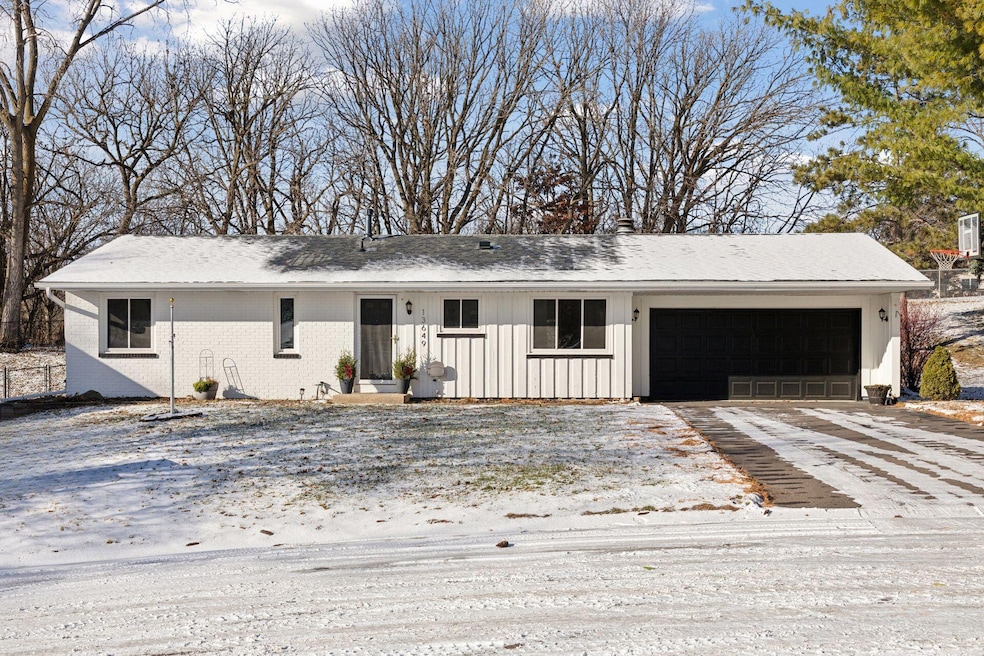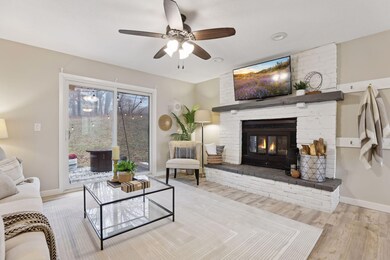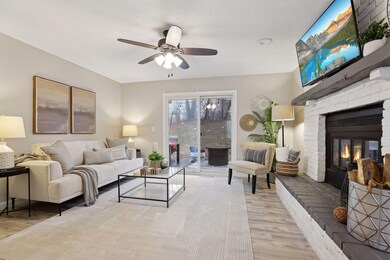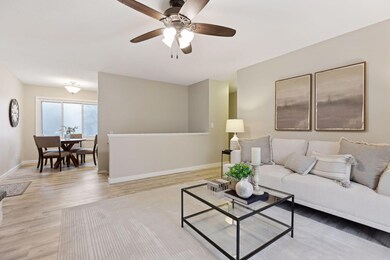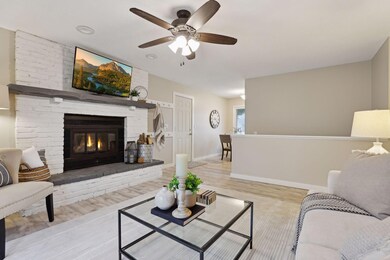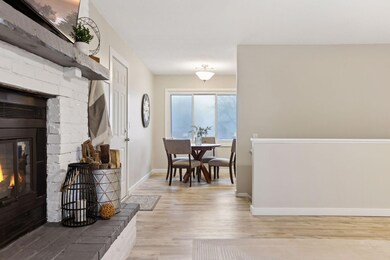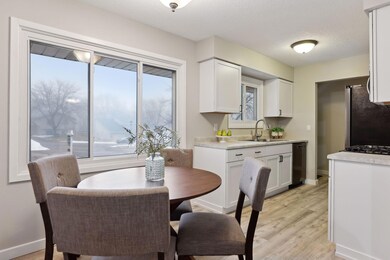
13649 Harmony Way Saint Paul, MN 55124
Alimagnet NeighborhoodHighlights
- Deck
- Stainless Steel Appliances
- Cul-De-Sac
- No HOA
- The kitchen features windows
- 3-minute walk to Wildwood Park
About This Home
As of February 2025This is the one you’ve been waiting for! Beautifully updated 3 bed/2 bath home on a quiet cul-de-sac in the high demand city of Apple Valley. Move-in ready! New flooring, paint, trim, ceiling fans, doors & fixtures throughout! The main level showcases LifeProof luxury LVP flooring. New white kitchen cabinets, countertops, and black stainless appliances. Spacious primary bedroom with ceiling fan plus two other large bedrooms on main level. A full bath on the main level features a stylish new vanity, mirror & toilet. The lower level includes a huge rec room, flex room with closet, ¾ bath and tons of storage space. New roof (2023). Enjoy quiet evenings by your main level fireplace or relax on the deck overlooking the private, fenced lot. Great location close to restaurants, shopping, Alimagnet Lake & Dog Park, and the MN Zoo!
Home Details
Home Type
- Single Family
Est. Annual Taxes
- $3,348
Year Built
- Built in 1980
Lot Details
- 0.49 Acre Lot
- Lot Dimensions are 54 x 186 x 117 x 165
- Cul-De-Sac
- Property is Fully Fenced
- Chain Link Fence
Parking
- 2 Car Attached Garage
Home Design
- Flex
Interior Spaces
- 1-Story Property
- Wood Burning Fireplace
- Family Room
- Living Room with Fireplace
- Finished Basement
- Basement Fills Entire Space Under The House
- Dryer
Kitchen
- Eat-In Kitchen
- Range
- Microwave
- Dishwasher
- Stainless Steel Appliances
- The kitchen features windows
Bedrooms and Bathrooms
- 3 Bedrooms
Additional Features
- Deck
- Forced Air Heating and Cooling System
Community Details
- No Home Owners Association
- Palomino Woods Subdivision
Listing and Financial Details
- Assessor Parcel Number 015677505040
Ownership History
Purchase Details
Home Financials for this Owner
Home Financials are based on the most recent Mortgage that was taken out on this home.Purchase Details
Home Financials for this Owner
Home Financials are based on the most recent Mortgage that was taken out on this home.Purchase Details
Home Financials for this Owner
Home Financials are based on the most recent Mortgage that was taken out on this home.Purchase Details
Home Financials for this Owner
Home Financials are based on the most recent Mortgage that was taken out on this home.Purchase Details
Home Financials for this Owner
Home Financials are based on the most recent Mortgage that was taken out on this home.Purchase Details
Similar Homes in Saint Paul, MN
Home Values in the Area
Average Home Value in this Area
Purchase History
| Date | Type | Sale Price | Title Company |
|---|---|---|---|
| Deed | $395,000 | -- | |
| Quit Claim Deed | $40,000 | Alliance Title Llc | |
| Warranty Deed | $255,000 | -- | |
| Warranty Deed | $244,500 | -- | |
| Warranty Deed | $244,500 | -- | |
| Warranty Deed | $202,950 | -- |
Mortgage History
| Date | Status | Loan Amount | Loan Type |
|---|---|---|---|
| Open | $375,250 | New Conventional | |
| Previous Owner | $79,800 | New Conventional | |
| Previous Owner | $25,150 | Future Advance Clause Open End Mortgage | |
| Previous Owner | $125,000 | New Conventional | |
| Previous Owner | $244,500 | New Conventional |
Property History
| Date | Event | Price | Change | Sq Ft Price |
|---|---|---|---|---|
| 02/12/2025 02/12/25 | Sold | $395,000 | +1.3% | $209 / Sq Ft |
| 01/19/2025 01/19/25 | Pending | -- | -- | -- |
| 01/02/2025 01/02/25 | For Sale | $389,900 | -- | $206 / Sq Ft |
Tax History Compared to Growth
Tax History
| Year | Tax Paid | Tax Assessment Tax Assessment Total Assessment is a certain percentage of the fair market value that is determined by local assessors to be the total taxable value of land and additions on the property. | Land | Improvement |
|---|---|---|---|---|
| 2023 | $3,348 | $302,300 | $90,700 | $211,600 |
| 2022 | $2,906 | $294,300 | $90,400 | $203,900 |
| 2021 | $2,886 | $259,600 | $78,600 | $181,000 |
| 2020 | $2,874 | $252,700 | $77,900 | $174,800 |
| 2019 | $2,542 | $244,800 | $74,200 | $170,600 |
| 2018 | $2,429 | $228,700 | $70,700 | $158,000 |
| 2017 | $2,457 | $211,100 | $67,300 | $143,800 |
| 2016 | $2,460 | $203,500 | $64,100 | $139,400 |
| 2015 | $2,188 | $182,613 | $56,857 | $125,756 |
| 2014 | -- | $162,993 | $53,769 | $109,224 |
| 2013 | -- | $157,652 | $49,376 | $108,276 |
Agents Affiliated with this Home
-
Sara Anderson

Seller's Agent in 2025
Sara Anderson
Keller Williams Preferred Rlty
(612) 280-7983
7 in this area
193 Total Sales
-
Wade Thommen

Buyer's Agent in 2025
Wade Thommen
Coldwell Banker Burnet
(952) 994-2035
3 in this area
46 Total Sales
Map
Source: NorthstarMLS
MLS Number: 6644083
APN: 01-56775-05-040
- 8320 Upper 138th Ct
- 8372 Lower 138th Ct
- 13565 Henna Ave
- 13814 Grothe Cir
- 14132 Heywood Path
- 8445 135th St W
- 13731 Hollybrook Cir
- 13727 Hollybrook Cir
- 13542 Gossamer Way
- 8618 134th St W
- 13641 Hollybrook Dr
- 13637 Hollybrook Dr
- 13633 Hollybrook Dr
- 13627 Hollybrook Dr
- 7853 Glenda Ct
- 13617 Hollybrook Dr
- 13613 Hollybrook Dr
- 13609 Hollybrook Dr
- 13599 Hollybrook Dr
- 7675 142nd St W Unit 305C
