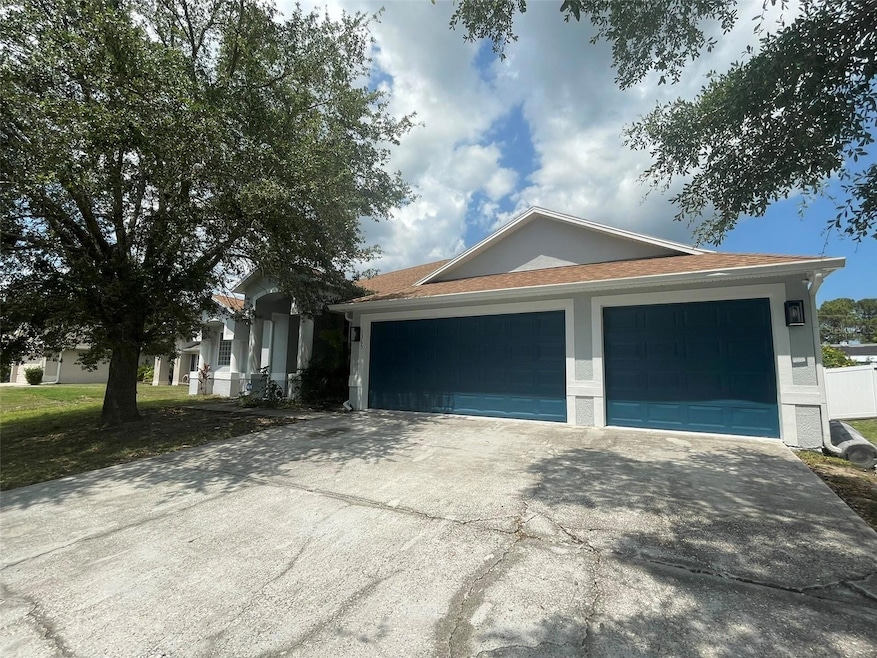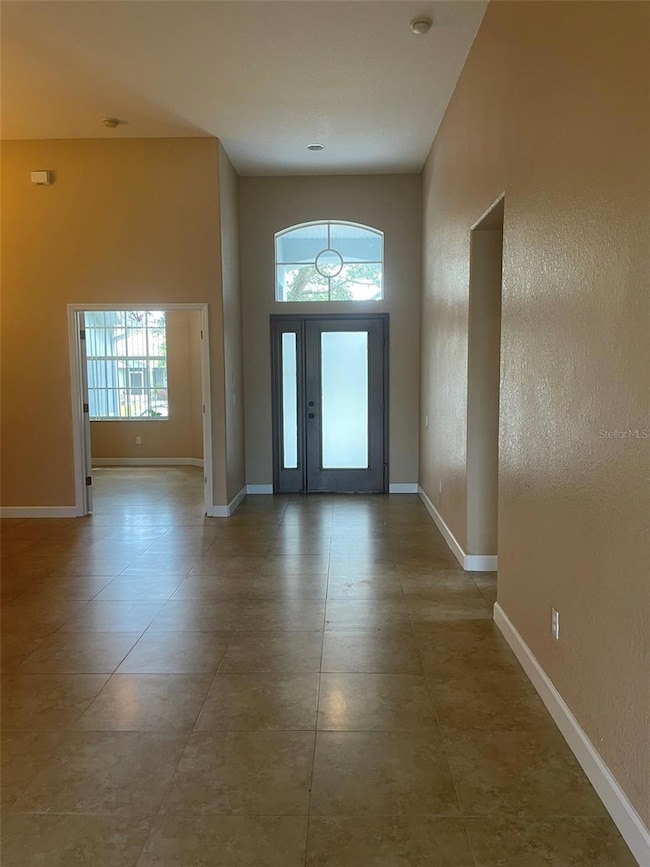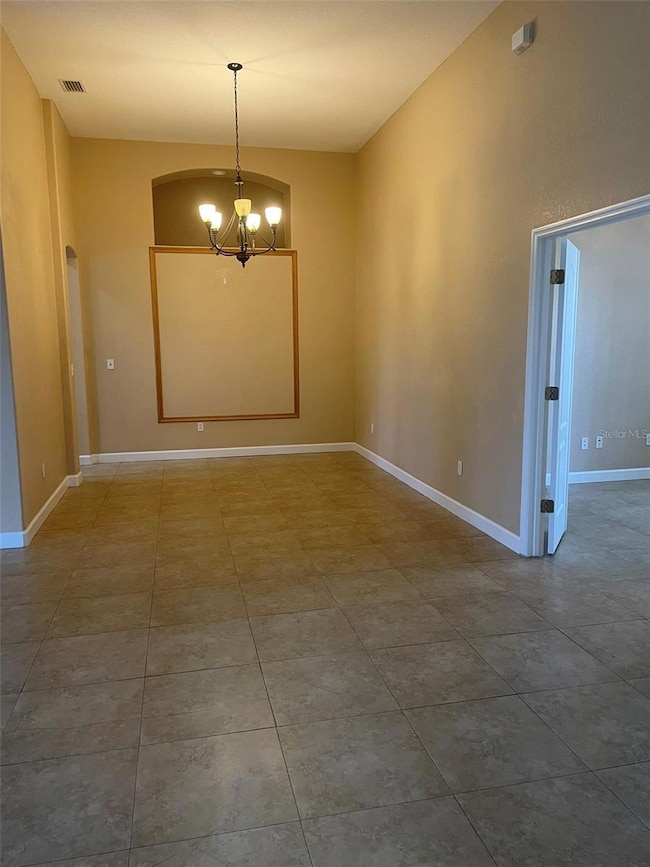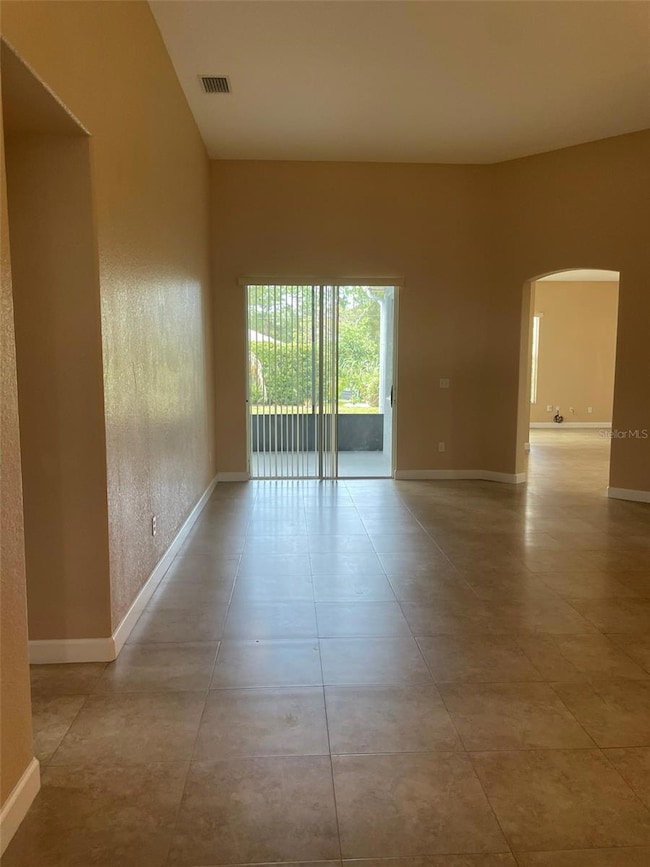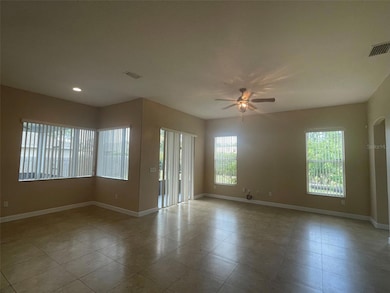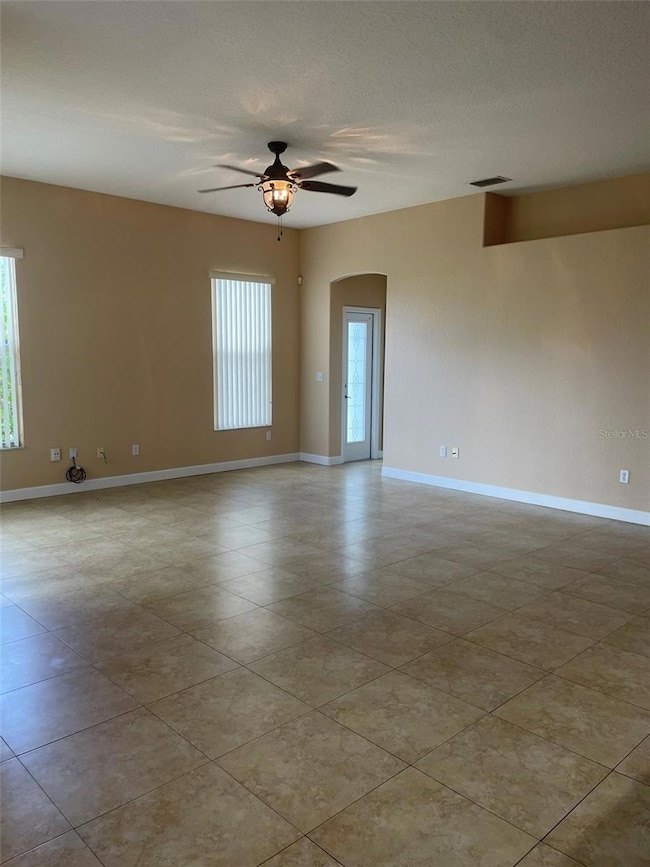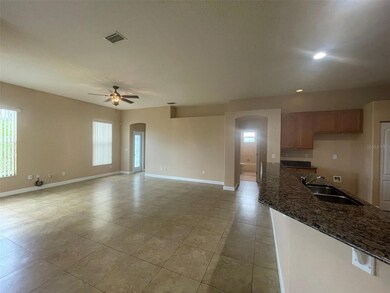1365 Depew St SE Palm Bay, FL 32909
Highlights
- Open Floorplan
- Bonus Room
- Formal Dining Room
- Separate Formal Living Room
- No HOA
- Family Room Off Kitchen
About This Home
Beautiful single family home for rent in Palm Bay. Features 4 bedrooms plus bonus room, Formal living and dining rooms with an open kitchen and family room space. Kitchen features a large breakfast bar, stainless steel appliances, and pantry. Screened rear porch with access from family room and primary bedroom. Primary bedroom with double walk in closets and spacious en-suite bathroom with garden tub, separate shower stall, and double vanities. No carpet - tile and laminate flooring. Attached 3 car garage. ** See realtor remarks for application instructions. HOA Fees, rules and regulations, home square footage, and lot sizes should be independently verified. Tenants are solely responsible for the cost of obtaining gate passes, amenity passes, and mailbox keys. Owner will manage property themselves following the leasing process.
Listing Agent
FLORIDA REALTY RESULTS LLC Brokerage Phone: 407-343-8137 License #596657 Listed on: 05/13/2025

Home Details
Home Type
- Single Family
Est. Annual Taxes
- $6,731
Year Built
- Built in 2006
Lot Details
- 10,019 Sq Ft Lot
- Lot Dimensions are 80x125
Parking
- 3 Car Attached Garage
- Driveway
Interior Spaces
- 2,571 Sq Ft Home
- 1-Story Property
- Open Floorplan
- Ceiling Fan
- Family Room Off Kitchen
- Separate Formal Living Room
- Formal Dining Room
- Bonus Room
Kitchen
- Range<<rangeHoodToken>>
- <<microwave>>
- Dishwasher
Flooring
- Laminate
- Tile
Bedrooms and Bathrooms
- 4 Bedrooms
- Walk-In Closet
- 3 Full Bathrooms
Laundry
- Laundry in unit
- Dryer
- Washer
Outdoor Features
- Screened Patio
- Rear Porch
Utilities
- Central Heating and Cooling System
- Thermostat
Listing and Financial Details
- Residential Lease
- Security Deposit $2,400
- Property Available on 5/13/25
- $75 Application Fee
- Assessor Parcel Number 29 3733-KQ-2078-30
Community Details
Overview
- No Home Owners Association
- Port Malabar Unit 46 Subdivision
Pet Policy
- No Pets Allowed
Map
Source: Stellar MLS
MLS Number: S5126833
APN: 29-37-33-KQ-02078.0-0030.00
- 1429 Gray St SE
- 1478 Gray St SE
- 1549 Deming Dr SE
- 1279 Windingdale St SE
- 2888 Palisades Dr SE
- 1498 Deming Dr SE Unit 46
- 2259 Cogan Dr SE
- 2993 Creech Ave SE
- 2909 Grant Ave SE
- 1530 Depew St SE
- 2275 Cogan Dr
- 1494 Goyer Rd SE
- 2943 Creech Ave SE
- 2995 Wilkinson Ave SE
- 2903 Denver Ave SE
- 2801 Digby Rd SE
- 2811 Digby Rd SE
- 2893 Grant Ave SE
- 3101 Wendel (Corner of Cogan) Rd SE
- 3156 Tilden Rd SE
- 1499 Higbee St SE
- 2905 Toulon Rd SE
- 1231 Devoted St SE
- 3214 Topsey Ave SE
- 3227 Torrence Ave SE
- 2991 Eldron Blvd SE
- 3262 Warsaw Ave SE
- 3215 Westminster Ave SE
- 1037 Tolson St SE
- 972 Toluca St SE
- 1637 Morley St SE Unit E
- 1426 Silva St SE
- 1045 Canfield Cir
- 1041 Canfield Cir
- 926 Westport St SE
- 3452 Barringer Dr SE
- 2154 Ramsdale Dr SE
- 1650 Chamorro St SE Unit B
- 1650 Chamorro St SE Unit A
- 527 Glaspell Cir SE
