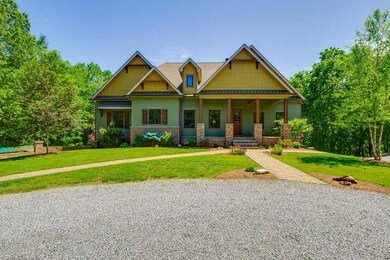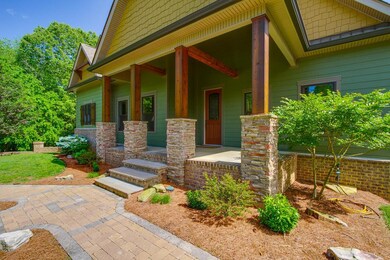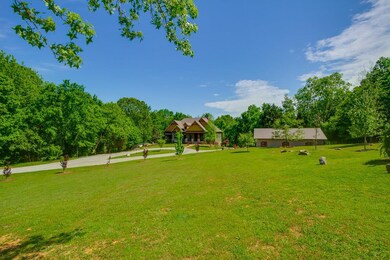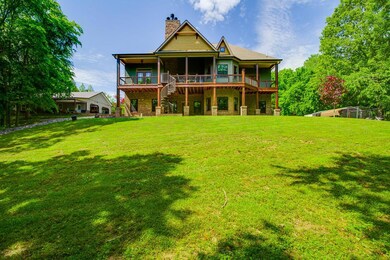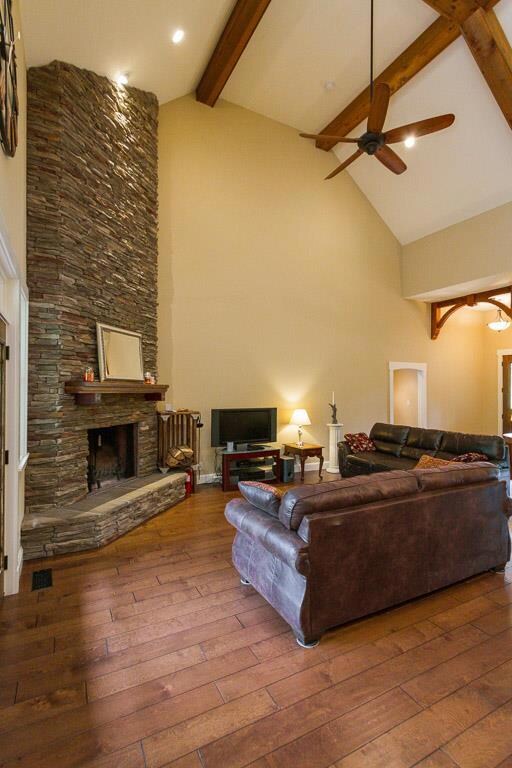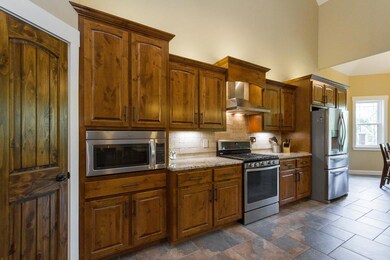
1365 Neptune Rd Ashland City, TN 37015
Chapmansboro NeighborhoodHighlights
- Barn
- Covered Deck
- Wood Flooring
- 11.89 Acre Lot
- Traditional Architecture
- 3 Fireplaces
About This Home
As of June 2022Meticulously built custom home with Superior basement walls~hardwood floors throughout~21' tall vaulted ceilings in main living area~open floor plan~Split bedrooms~granite counters & tile backsplash in kitchen w stainless appliances~stacked stone fireplace~additional 1500sqft approx of partially finished space including safe room~covered rear deck w fp~beautifully landscaped~geothermal HVAC and WH~1440sqft farm shop (could have an apt) and more
Home Details
Home Type
- Single Family
Est. Annual Taxes
- $2,742
Year Built
- Built in 2014
Parking
- 4 Car Garage
- 1 Carport Space
Home Design
- Traditional Architecture
- Stone Siding
Interior Spaces
- 2,378 Sq Ft Home
- Property has 1 Level
- Ceiling Fan
- 3 Fireplaces
- <<energyStarQualifiedWindowsToken>>
- Storage
- Finished Basement
Kitchen
- <<microwave>>
- Dishwasher
Flooring
- Wood
- Tile
Bedrooms and Bathrooms
- 3 Main Level Bedrooms
- Walk-In Closet
Outdoor Features
- Covered Deck
- Covered patio or porch
- Outdoor Storage
Schools
- West Cheatham Elementary School
- Cheatham Middle School
- Cheatham Co Central High School
Utilities
- Cooling Available
- Central Heating
- Tankless Water Heater
- Septic Tank
Additional Features
- 11.89 Acre Lot
- Barn
Listing and Financial Details
- Assessor Parcel Number 011029 07100 000029
Ownership History
Purchase Details
Home Financials for this Owner
Home Financials are based on the most recent Mortgage that was taken out on this home.Purchase Details
Home Financials for this Owner
Home Financials are based on the most recent Mortgage that was taken out on this home.Purchase Details
Home Financials for this Owner
Home Financials are based on the most recent Mortgage that was taken out on this home.Purchase Details
Home Financials for this Owner
Home Financials are based on the most recent Mortgage that was taken out on this home.Purchase Details
Purchase Details
Similar Homes in Ashland City, TN
Home Values in the Area
Average Home Value in this Area
Purchase History
| Date | Type | Sale Price | Title Company |
|---|---|---|---|
| Warranty Deed | $492,000 | None Available | |
| Warranty Deed | $5,000 | -- | |
| Warranty Deed | $77,000 | -- | |
| Warranty Deed | $1,500 | -- | |
| Warranty Deed | $60,000 | -- | |
| Deed | -- | -- |
Mortgage History
| Date | Status | Loan Amount | Loan Type |
|---|---|---|---|
| Open | $483,088 | FHA | |
| Previous Owner | $367,740 | VA | |
| Previous Owner | $352,000 | Commercial | |
| Previous Owner | $49,050 | Commercial |
Property History
| Date | Event | Price | Change | Sq Ft Price |
|---|---|---|---|---|
| 06/30/2022 06/30/22 | Sold | $1,150,000 | +4.5% | $327 / Sq Ft |
| 05/22/2022 05/22/22 | Pending | -- | -- | -- |
| 05/19/2022 05/19/22 | Price Changed | $1,100,000 | -13.7% | $313 / Sq Ft |
| 05/11/2022 05/11/22 | For Sale | $1,275,000 | +10.9% | $363 / Sq Ft |
| 05/06/2022 05/06/22 | Off Market | $1,150,000 | -- | -- |
| 05/01/2022 05/01/22 | For Sale | $1,375,000 | 0.0% | $392 / Sq Ft |
| 04/21/2022 04/21/22 | Price Changed | $1,375,000 | +179.5% | $392 / Sq Ft |
| 06/12/2019 06/12/19 | Sold | $492,000 | -1.0% | $207 / Sq Ft |
| 05/13/2019 05/13/19 | Pending | -- | -- | -- |
| 05/09/2019 05/09/19 | For Sale | $497,000 | -- | $209 / Sq Ft |
Tax History Compared to Growth
Tax History
| Year | Tax Paid | Tax Assessment Tax Assessment Total Assessment is a certain percentage of the fair market value that is determined by local assessors to be the total taxable value of land and additions on the property. | Land | Improvement |
|---|---|---|---|---|
| 2024 | $2,995 | $173,025 | $38,675 | $134,350 |
| 2023 | $2,616 | $97,200 | $11,125 | $86,075 |
| 2022 | $2,616 | $97,200 | $11,125 | $86,075 |
| 2021 | $2,467 | $91,675 | $11,125 | $80,550 |
| 2020 | $2,467 | $91,675 | $11,125 | $80,550 |
| 2019 | $2,467 | $91,675 | $11,125 | $80,550 |
| 2018 | $2,859 | $93,450 | $9,800 | $83,650 |
| 2017 | $2,700 | $93,450 | $9,800 | $83,650 |
| 2016 | $2,565 | $93,450 | $9,800 | $83,650 |
| 2015 | $446 | $15,225 | $9,800 | $5,425 |
| 2014 | $446 | $15,225 | $9,800 | $5,425 |
Agents Affiliated with this Home
-
Kristen Herd
K
Seller's Agent in 2022
Kristen Herd
At Home Realty
(931) 239-1071
1 in this area
21 Total Sales
-
Karen Moore

Buyer's Agent in 2022
Karen Moore
Fridrich & Clark Realty
(615) 300-7801
1 in this area
28 Total Sales
-
Amanda Bell

Seller's Agent in 2019
Amanda Bell
At Home Realty
(615) 406-9988
74 in this area
747 Total Sales
Map
Source: Realtracs
MLS Number: 2039077
APN: 029-071.00
- 0 Justice Rd
- 3150 Highway 12 N
- 2790 Mosley Ferry Rd Unit 5.24
- 1342 Cheatham Dam Rd
- 2956 Mosley Ferry Rd
- 0 Kimbrough Rd
- 948 Sauger Dr
- 945 Sauger Rd
- 1205 Bloom Landing Rd
- 0 Bloom Landing Rd
- 47 Powerhouse Rd
- 0 Sauger Dr
- 2863 Sweethome Rd
- 2898 Sweethome Rd
- 2789 Highway 12 N
- 0 Aresti Dr
- 2767 Highway 12 N
- 661 Houston Fielder Rd
- 0 Leo Baker Rd
- 1719 Wynnewood Dr

