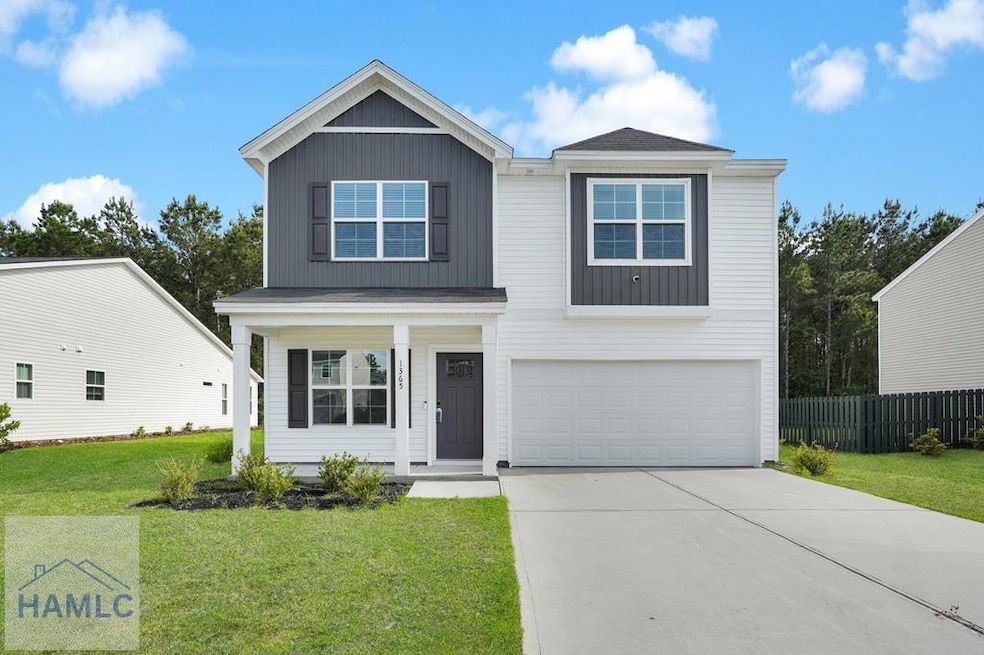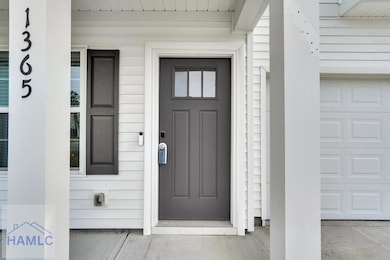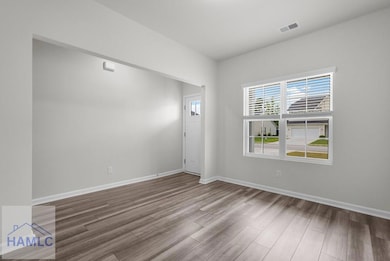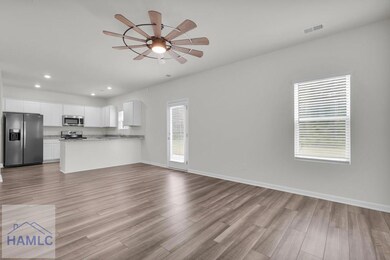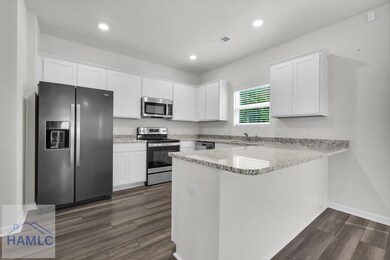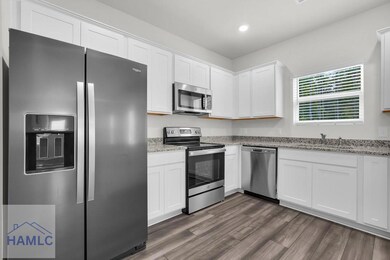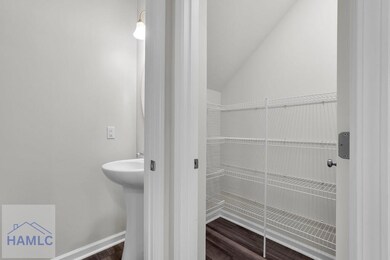
1365 Waybridge Way Richmond Hill, GA 31324
Estimated payment $2,514/month
Highlights
- Traditional Architecture
- Dr. George Washington Carver Elementary School Rated A-
- 2 Car Attached Garage
About This Home
Motivated Seller! Assumable VA Loan! *Seller willing to contribute towards buyer closing costs with acceptable offer.* Welcome to this beautifully designed 2-story home offering space, style, and convenience. Ideally located less than 15 minutes of I95 (exit 82 & 87), less than 40 minutes from Fort Stewart, Hunter Army Airfield, Savannah/Hilton Head International Airport, The Port of Savannah & Hyundai Megaplant this home is perfect. Step inside and fall in love with the open-concept kitchen featuring granite countertops, walk-in pantry, and luxury vinyl plank flooring that flows seamlessly throughout the entire first floor. Primary Suite Highlights: Generously sized bedroom with carpet, Elegant dual vanity with granite countertops, Spacious 5' walk-in shower, Durable and modern luxury vinyl plank flooring Secondary Bathroom Features: Double vanity, Tub/shower combo, Durable and modern luxury vinyl plank flooring. All bedrooms and closets are carpeted. The laundry room is smartly located on the second floor. Step outside and enjoy the comfort of your backyard private woods view perfect for relaxing or entertaining. Don't miss out on this incredible opportunity to make it yours!
Listing Agent
Era Southeast Coastal Real Estate License #438485 Listed on: 04/29/2025
Open House Schedule
-
Saturday, July 19, 202512:00 to 3:00 pm7/19/2025 12:00:00 PM +00:007/19/2025 3:00:00 PM +00:00Sweet Deal & Free Ice Cream! Motivated sellers! Bring us an offer! Seller offering $5,000 buyer concessions & listing agent offering 1yr Home Warranty! Assumable VA Loan for qualified buyers!Add to Calendar
Home Details
Home Type
- Single Family
Est. Annual Taxes
- $3,716
Year Built
- 2022
HOA Fees
- $50 Monthly HOA Fees
Parking
- 2 Car Attached Garage
Home Design
- Traditional Architecture
- Slab Foundation
- Vinyl Siding
Interior Spaces
- 1,853 Sq Ft Home
- 2-Story Property
Kitchen
- Electric Range
- Microwave
- Dishwasher
- Disposal
Bedrooms and Bathrooms
- 4 Bedrooms
- Primary Bedroom Upstairs
Additional Features
- 8,276 Sq Ft Lot
- Electric Water Heater
Community Details
- The Commons At Richmond Hill Subdivision
- The community has rules related to covenants, conditions, and restrictions
Listing and Financial Details
- Assessor Parcel Number 05523001493
Map
Home Values in the Area
Average Home Value in this Area
Tax History
| Year | Tax Paid | Tax Assessment Tax Assessment Total Assessment is a certain percentage of the fair market value that is determined by local assessors to be the total taxable value of land and additions on the property. | Land | Improvement |
|---|---|---|---|---|
| 2024 | $3,716 | $138,840 | $28,400 | $110,440 |
| 2023 | $3,716 | $128,680 | $28,400 | $100,280 |
| 2022 | $710 | $21,280 | $21,280 | $0 |
Property History
| Date | Event | Price | Change | Sq Ft Price |
|---|---|---|---|---|
| 06/08/2025 06/08/25 | Price Changed | $390,000 | -1.3% | $210 / Sq Ft |
| 05/26/2025 05/26/25 | Price Changed | $395,000 | -0.3% | $213 / Sq Ft |
| 04/29/2025 04/29/25 | For Sale | $396,000 | +14.0% | $214 / Sq Ft |
| 09/22/2022 09/22/22 | Sold | $347,358 | -1.2% | $191 / Sq Ft |
| 03/30/2022 03/30/22 | Pending | -- | -- | -- |
| 03/23/2022 03/23/22 | Price Changed | $351,458 | +0.9% | $194 / Sq Ft |
| 03/22/2022 03/22/22 | Price Changed | $348,208 | -0.3% | $192 / Sq Ft |
| 03/12/2022 03/12/22 | Price Changed | $349,184 | +2.6% | $192 / Sq Ft |
| 03/09/2022 03/09/22 | Price Changed | $340,184 | +1.8% | $187 / Sq Ft |
| 03/09/2022 03/09/22 | For Sale | $334,184 | -3.8% | $184 / Sq Ft |
| 03/05/2022 03/05/22 | Off Market | $347,358 | -- | -- |
| 02/24/2022 02/24/22 | Price Changed | $334,184 | +2.1% | $184 / Sq Ft |
| 02/10/2022 02/10/22 | For Sale | $327,184 | -- | $180 / Sq Ft |
Purchase History
| Date | Type | Sale Price | Title Company |
|---|---|---|---|
| Limited Warranty Deed | $347,358 | -- |
Mortgage History
| Date | Status | Loan Amount | Loan Type |
|---|---|---|---|
| Open | $359,862 | VA |
Similar Homes in Richmond Hill, GA
Source: Hinesville Area Board of REALTORS®
MLS Number: 160318
APN: 055-23-001-493
- 42 Coleman Ct
- 1219 Waybridge Way
- 47 Memory Ln
- 1057 Waybridge Way
- 151 Excel Dr
- 303 Waybridge Way
- 230 Excel Dr
- 22 Wellstone Way
- 64 Southern Way
- 65 Ainsdale Dr
- 85 Calhoun Ln
- 188 Crawford Ln
- 26 Lafayette Dr
- 191 Crawford Ln
- 42 Calhoun Ln
- 80 Fairview Dr
- 583 Hogan Dr
- 654 Hogan Dr
- 225 Beckley Dr
- 85 Dove Drake Dr
- 1445 Waybridge Way
- 225 Beckley Dr
- 398 Logging Hill Dr
- 710 Longleaf Dr Unit A
- 58 Twin Oaks Dr
- 65 Glen Way
- 75 Glen Way
- 220 Kepler Loop
- 30 Cantle Dr
- 270 Kepler Loop
- 295 Cantle Dr
- 186 Sterling Woods Dr
- 807 Ferguson Ln
- 133 Wedge Cir
- 35 Coleman Ct
- 97 Ainsdale Dr
- 45 Lullwater Dr
- 25 Tupelo Trail
- 292 Vining Way
- 655 Charlies Rd Unit ID1244812P
