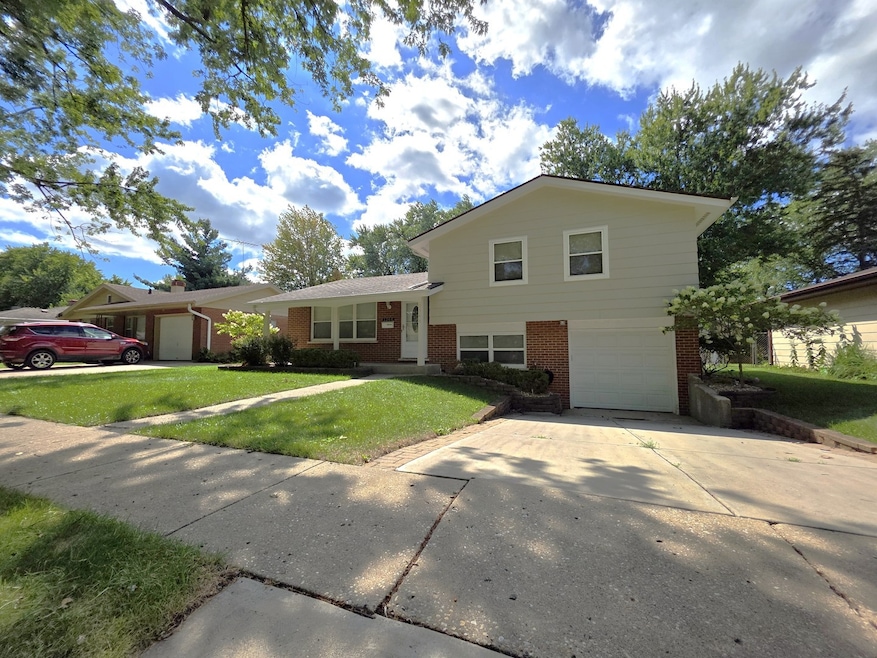
Estimated payment $2,297/month
Total Views
1,281
4
Beds
2
Baths
--
Sq Ft
--
Price per Sq Ft
Highlights
- Popular Property
- Wood Flooring
- Formal Dining Room
- Deck
- Granite Countertops
- Soaking Tub
About This Home
Move-in ready and packed with charm! This beautiful 4-bedroom, 2-bath home features a stunning kitchen, fresh new flooring throughout, and upgraded appliances (dishwasher & microwave under a year old, washer & dryer under 2 yrs old!). Enjoy the oversized fenced yard-perfect for summer gatherings, pets, and play-while being just minutes from major highways, shopping, and dining. Nothing to do here but move in and relax while you take in the view of your huge backyard!
Home Details
Home Type
- Single Family
Est. Annual Taxes
- $5,666
Year Built
- Built in 1963
Lot Details
- 8,246 Sq Ft Lot
- Lot Dimensions are 62x133
- Fenced
Parking
- 1 Car Garage
- Driveway
Home Design
- Split Level Home
- Tri-Level Property
- Brick Exterior Construction
- Asphalt Roof
- Concrete Perimeter Foundation
Interior Spaces
- Ceiling Fan
- Family Room
- Living Room
- Formal Dining Room
- Wood Flooring
- Unfinished Attic
Kitchen
- Range
- Microwave
- Dishwasher
- Granite Countertops
Bedrooms and Bathrooms
- 4 Bedrooms
- 4 Potential Bedrooms
- 2 Full Bathrooms
- Soaking Tub
- No Tub in Bathroom
Laundry
- Laundry Room
- Laundry in Bathroom
- Dryer
- Washer
- Sink Near Laundry
Basement
- Partial Basement
- Sump Pump
Outdoor Features
- Deck
- Patio
- Shed
Utilities
- Forced Air Heating and Cooling System
- Heating System Uses Natural Gas
Community Details
- Blackhawk Manor Subdivision, Split Floorplan
Listing and Financial Details
- Homeowner Tax Exemptions
Map
Create a Home Valuation Report for This Property
The Home Valuation Report is an in-depth analysis detailing your home's value as well as a comparison with similar homes in the area
Home Values in the Area
Average Home Value in this Area
Tax History
| Year | Tax Paid | Tax Assessment Tax Assessment Total Assessment is a certain percentage of the fair market value that is determined by local assessors to be the total taxable value of land and additions on the property. | Land | Improvement |
|---|---|---|---|---|
| 2024 | $5,666 | $23,000 | $5,360 | $17,640 |
| 2023 | $5,477 | $23,000 | $5,360 | $17,640 |
| 2022 | $5,477 | $23,000 | $5,360 | $17,640 |
| 2021 | $4,215 | $15,562 | $4,329 | $11,233 |
| 2020 | $4,267 | $15,562 | $4,329 | $11,233 |
| 2019 | $4,308 | $17,486 | $4,329 | $13,157 |
| 2018 | $3,588 | $13,997 | $3,710 | $10,287 |
| 2017 | $3,598 | $13,997 | $3,710 | $10,287 |
| 2016 | $3,665 | $13,997 | $3,710 | $10,287 |
| 2015 | $3,010 | $11,191 | $3,298 | $7,893 |
| 2014 | $2,934 | $11,191 | $3,298 | $7,893 |
| 2013 | $2,818 | $11,191 | $3,298 | $7,893 |
Source: Public Records
Property History
| Date | Event | Price | Change | Sq Ft Price |
|---|---|---|---|---|
| 08/21/2025 08/21/25 | For Sale | $334,900 | +24.1% | -- |
| 02/04/2022 02/04/22 | Sold | $269,900 | 0.0% | $249 / Sq Ft |
| 12/24/2021 12/24/21 | Pending | -- | -- | -- |
| 12/24/2021 12/24/21 | For Sale | $269,900 | -- | $249 / Sq Ft |
Source: Midwest Real Estate Data (MRED)
Purchase History
| Date | Type | Sale Price | Title Company |
|---|---|---|---|
| Warranty Deed | -- | -- | |
| Warranty Deed | -- | -- | |
| Warranty Deed | $190,000 | Atgf Inc | |
| Warranty Deed | $126,000 | -- |
Source: Public Records
Mortgage History
| Date | Status | Loan Amount | Loan Type |
|---|---|---|---|
| Open | $256,405 | Purchase Money Mortgage | |
| Previous Owner | $158,400 | Unknown | |
| Previous Owner | $39,600 | Unknown | |
| Previous Owner | $180,300 | Unknown | |
| Previous Owner | $127,850 | Unknown | |
| Previous Owner | $117,000 | Unknown | |
| Previous Owner | $115,400 | No Value Available |
Source: Public Records
Similar Homes in Elgin, IL
Source: Midwest Real Estate Data (MRED)
MLS Number: 12451900
APN: 06-06-117-047-0000
Nearby Homes
- 1113 Deep Woods Dr
- 761 Stewart Ave
- 1230 Spring Creek Rd Unit 10A
- 1040 Butler Bay Ct
- 1343 Providence Cir Unit 141
- 1159 Spring Creek Rd
- 1181 Hiawatha Dr
- 1409 Dundee Ave
- 1104 Loganbury Ct Unit 33211
- 1111 Clover Hill Ln
- Vacant Lot Parcel 1 Congdon Ave
- 1152 Hiawatha Dr
- 656 Ford Ave
- 598 Oakhill Rd
- 9 Greenridge Rd
- 1010 Hampshire Ln
- 1850 Maureen Dr Unit 255
- 1029 Polly Ct
- 1830 Maureen Dr Unit 241
- 6113 Halloran Ln Unit 424
- 1236 Shawford Way
- 926 Congdon Ave
- 1204 Frederick Ct
- 1775 Kelberg Ave
- 737 Bent Ridge Ln
- 1166 Country Club Rd Unit 498
- 1132 Coldspring Rd
- 1184 Logan Ave
- 838 Duncan Ave
- 830 Bellevue Ave
- 279 Bayview Rd Unit 280
- 443 Jefferson Ave Unit 1 - 2 bed 1.5 bath
- 443 Jefferson Ave
- 2185 Marriott Dr
- 1900 Canterfield Pkwy E
- 50 Canterfield Pkwy W Unit 933.1405704
- 50 Canterfield Pkwy W Unit 1801.1405703
- 50 Canterfield Pkwy W
- 853 E Main St Unit 3F
- 705 Strom Dr Unit 1D






