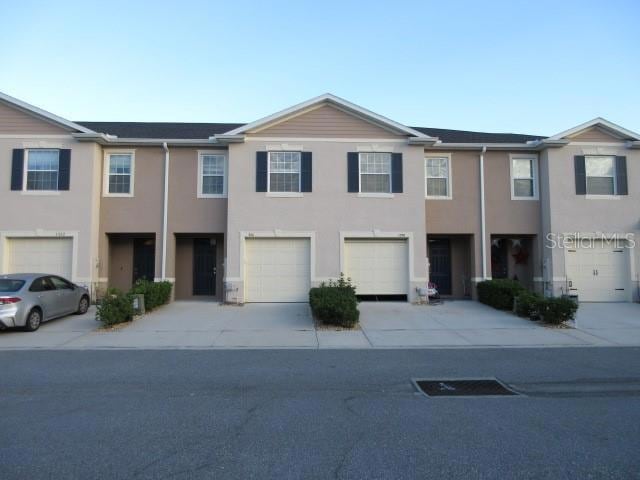
1366 Yellow Finch Dr Davenport, FL 33837
Ridgewood Lakes Village NeighborhoodHighlights
- 1 Car Attached Garage
- Security Guard
- Ceramic Tile Flooring
- Living Room
- Laundry Room
- Central Heating and Cooling System
About This Home
As of July 2025Newer HUD Townhouse in the Gated Ridgewood Lakes Community of Davenport– Act Fast!
This 2-story townhouse located in the gated, and man-guarded community of Ridgewood Lakes in Davenport is a must-see! Featuring 3 spacious bedrooms and 2.5 baths, this home offers the nice combination of comfort and convenience. The open-concept living room with elegant ceramic tile flooring is perfect for hosting family and friends. The kitchen features stainless steel appliances plenty of cabinet storage and a pantry.
All bedrooms, along with the laundry room, are conveniently located on the second floor for added privacy. The attached 1-car garage provides easy access, while the inviting patio is great for enjoying the sunny Florida weather. Plus, the home is situated just across from the community playground.
Don't miss out on this great opportunity! Schedule your private showing today before it's gone!
The home is being Sold in As Is condition without any Warranty nor Guarantee by seller. The buyer is responsible for verifying ALL property information, room sizes, utilities and condition. This home qualifies for the FHA $100 down payment incentive.
HUD CASE: 098-130657
FINANCE ESCROW MAY APPLY FINANCE CODE: IN
Last Agent to Sell the Property
REALTYCITY INC Brokerage Phone: 863-438-6605 License #3242172 Listed on: 12/23/2024
Townhouse Details
Home Type
- Townhome
Est. Annual Taxes
- $3,142
Year Built
- Built in 2022
Lot Details
- 1,904 Sq Ft Lot
- South Facing Home
HOA Fees
Parking
- 1 Car Attached Garage
Home Design
- Slab Foundation
- Shingle Roof
- Stucco
Interior Spaces
- 1,720 Sq Ft Home
- 2-Story Property
- Living Room
- Laundry Room
Kitchen
- Range with Range Hood
- Dishwasher
Flooring
- Carpet
- Ceramic Tile
Bedrooms and Bathrooms
- 3 Bedrooms
- 2 Full Bathrooms
Schools
- Loughman Oaks Elementary School
- Ridge Community Senior High School
Utilities
- Central Heating and Cooling System
Listing and Financial Details
- Visit Down Payment Resource Website
- Tax Lot 95
- Assessor Parcel Number 27-26-29-706442-000950
Community Details
Overview
- Kylie J. Castaño Association, Phone Number (407) 872-7608
- Vesta Property Services Association
- Atria/Ridgewood Lakes Subdivision
Pet Policy
- 1 Pet Allowed
- Very small pets allowed
Security
- Security Guard
Ownership History
Purchase Details
Home Financials for this Owner
Home Financials are based on the most recent Mortgage that was taken out on this home.Purchase Details
Purchase Details
Purchase Details
Home Financials for this Owner
Home Financials are based on the most recent Mortgage that was taken out on this home.Similar Homes in Davenport, FL
Home Values in the Area
Average Home Value in this Area
Purchase History
| Date | Type | Sale Price | Title Company |
|---|---|---|---|
| Special Warranty Deed | $211,999 | Stewart Title Company | |
| Special Warranty Deed | $211,999 | Stewart Title Company | |
| Special Warranty Deed | -- | None Listed On Document | |
| Special Warranty Deed | -- | None Listed On Document | |
| Certificate Of Transfer | $100 | -- | |
| Special Warranty Deed | $321,990 | Dhi Title Of Florida |
Mortgage History
| Date | Status | Loan Amount | Loan Type |
|---|---|---|---|
| Previous Owner | $316,157 | FHA |
Property History
| Date | Event | Price | Change | Sq Ft Price |
|---|---|---|---|---|
| 07/28/2025 07/28/25 | For Sale | $294,999 | +39.2% | $172 / Sq Ft |
| 07/23/2025 07/23/25 | Sold | $211,999 | -18.8% | $123 / Sq Ft |
| 06/25/2025 06/25/25 | Pending | -- | -- | -- |
| 04/03/2025 04/03/25 | Price Changed | $261,000 | -10.0% | $152 / Sq Ft |
| 03/27/2025 03/27/25 | For Sale | $290,000 | 0.0% | $169 / Sq Ft |
| 03/23/2025 03/23/25 | Off Market | $290,000 | -- | -- |
| 03/22/2025 03/22/25 | Off Market | $211,999 | -- | -- |
| 12/23/2024 12/23/24 | For Sale | $290,000 | -- | $169 / Sq Ft |
Tax History Compared to Growth
Tax History
| Year | Tax Paid | Tax Assessment Tax Assessment Total Assessment is a certain percentage of the fair market value that is determined by local assessors to be the total taxable value of land and additions on the property. | Land | Improvement |
|---|---|---|---|---|
| 2024 | $3,699 | $222,750 | -- | -- |
| 2023 | $3,142 | $202,500 | $100 | $202,400 |
| 2022 | $641 | $34,000 | $34,000 | $0 |
| 2021 | $73 | $5,270 | $5,270 | $0 |
Agents Affiliated with this Home
-
Manny Barrios

Seller's Agent in 2025
Manny Barrios
LPT REALTY, LLC
(407) 603-3063
81 Total Sales
-
Jesse Carriedo

Seller's Agent in 2025
Jesse Carriedo
REALTYCITY INC
(407) 923-0985
1 in this area
105 Total Sales
-
Marco Geris
M
Seller Co-Listing Agent in 2025
Marco Geris
LPT REALTY, LLC
(727) 709-1692
-
Monica Hubert
M
Buyer's Agent in 2025
Monica Hubert
KIEFER REALTY, PA
(352) 693-8455
1 in this area
53 Total Sales
Map
Source: Stellar MLS
MLS Number: S5117476
APN: 27-26-29-706442-000950
- 1401 Yellow Finch Dr
- 1157 Blue Jay Dr
- 132 Canary Island Cir
- 550 Canary Island Cir
- 336 Del Sol Ave
- 236 Boxwood Dr
- 162 Canary Island Cir
- 204 Canary Island Cir
- 519 Cadiz Dr
- 438 Canary Island Cir
- 411 Boxwood Dr
- 1409 Golf Course Pkwy
- 280 Del Sol Ave
- 1940 Tamarack Pass
- 1932 Tamarack Pass
- 1912 Tamarack Pass
- 1908 Tamarack Pass
- 1916 Tamarack Pass
- 1920 Tamarack Pass
- 421 De Soto Ln
