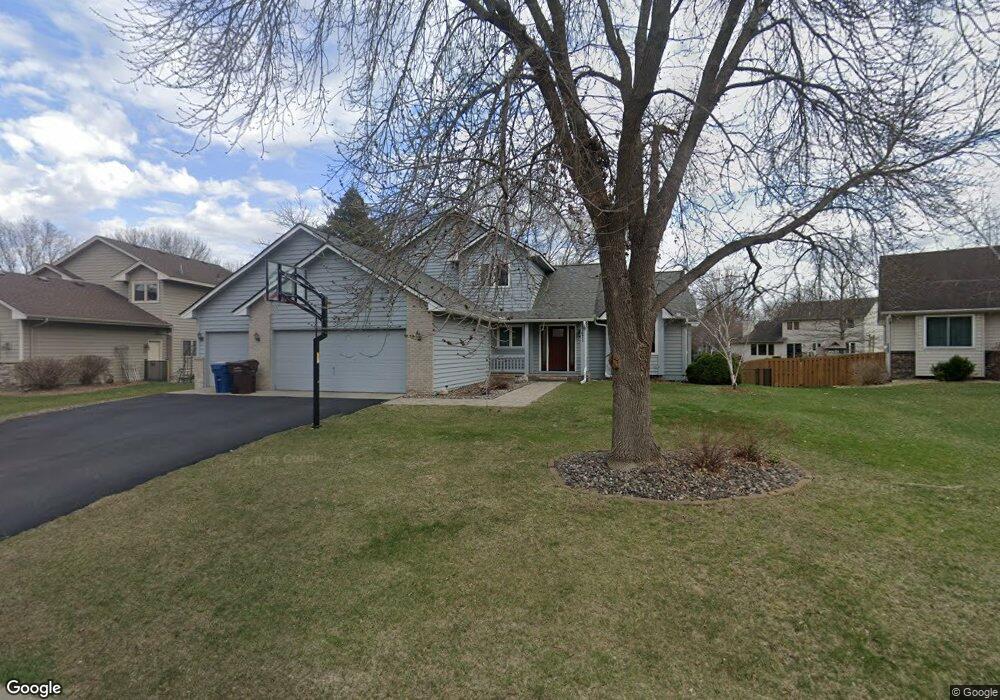13671 96th Ave N Maple Grove, MN 55369
Estimated Value: $523,904 - $566,000
4
Beds
4
Baths
2,165
Sq Ft
$255/Sq Ft
Est. Value
About This Home
This home is located at 13671 96th Ave N, Maple Grove, MN 55369 and is currently estimated at $552,976, approximately $255 per square foot. 13671 96th Ave N is a home located in Hennepin County with nearby schools including Fernbrook Elementary School, Osseo Middle School, and Maple Grove Senior High School.
Create a Home Valuation Report for This Property
The Home Valuation Report is an in-depth analysis detailing your home's value as well as a comparison with similar homes in the area
Home Values in the Area
Average Home Value in this Area
Tax History Compared to Growth
Tax History
| Year | Tax Paid | Tax Assessment Tax Assessment Total Assessment is a certain percentage of the fair market value that is determined by local assessors to be the total taxable value of land and additions on the property. | Land | Improvement |
|---|---|---|---|---|
| 2024 | $6,272 | $486,300 | $106,300 | $380,000 |
| 2023 | $6,005 | $479,200 | $106,300 | $372,900 |
| 2022 | $5,093 | $441,300 | $60,300 | $381,000 |
| 2021 | $5,223 | $389,700 | $69,300 | $320,400 |
| 2020 | $5,168 | $393,400 | $86,300 | $307,100 |
| 2019 | $4,792 | $371,000 | $79,000 | $292,000 |
| 2018 | $4,504 | $326,300 | $55,000 | $271,300 |
| 2017 | $4,808 | $334,100 | $85,000 | $249,100 |
| 2016 | $4,596 | $316,500 | $76,000 | $240,500 |
| 2015 | $4,483 | $301,700 | $68,000 | $233,700 |
| 2014 | -- | $282,600 | $73,000 | $209,600 |
Source: Public Records
Map
Nearby Homes
- 13744 94th Ave N
- 13885 93rd Place N
- 9828 Zinnia Ln N
- 9421 Dallas Ln N
- 12795 95th Ave N
- 9061 Underwood Ln N
- 14661 94th Place N
- 14402 91st Place N
- 13391 Territorial Cir N
- 14624 92nd Place N
- 13434 Territorial Cir N
- 13485 Territorial Cir N
- 14878 95th Place N
- 10625 Juneau Ln N
- 9323 Magnolia Ln N
- 12599 91st Place N
- 13590 89th Ave N
- 8949 Rosewood Ln N
- 9536 Minnesota Ln N
- 9323 Kirkwood Ln N
- 13649 96th Ave N
- 13693 96th Ave N
- 13666 95th Place N
- 13624 95th Place N
- 13688 95th Place N
- 13637 96th Ave N
- 13592 95th Place N
- 13772 95th Place N
- 13570 95th Place N
- 13682 96th Ave N
- 13714 96th Ave N
- 13740 95th Place N
- 13548 95th Place N
- 13640 96th Ave N
- 13536 95th Place N
- 13746 96th Ave N
- 13653 95th Place N
- 13625 96th Ave N
- 13621 95th Place N
- 13609 95th Place N
