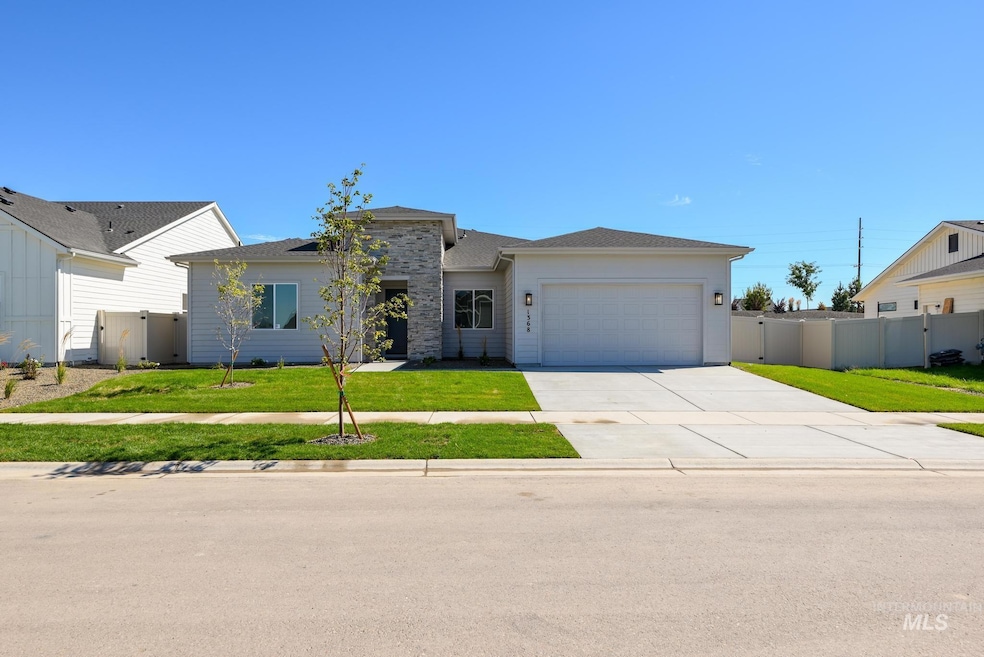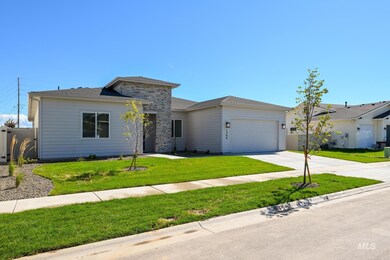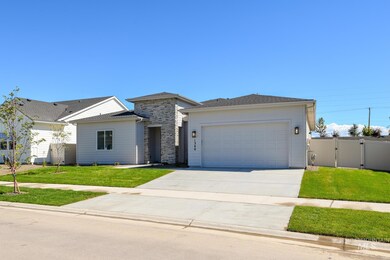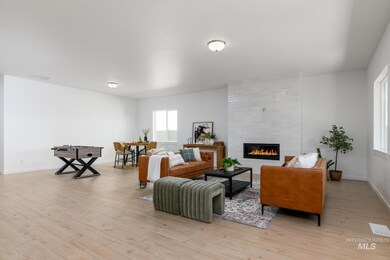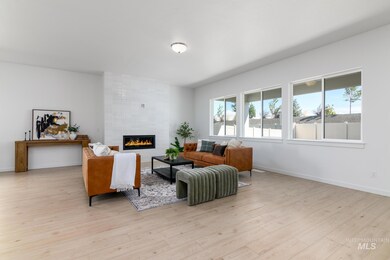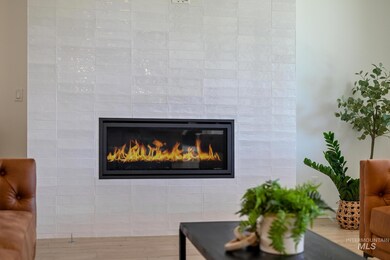Estimated payment $3,517/month
Highlights
- New Construction
- In Ground Pool
- Quartz Countertops
- Star Middle School Rated A-
- Great Room
- Covered Patio or Porch
About This Home
"The Forest." Stunning single story home presents with a charming front porch. Inside the foyer, an impressive great room warmly welcomes guests and offers easy access to the casual dining area and kitchen with a center island - perfect for entertaining. Additionally, the home features a flex room adjacent to the main living spaces, ideal for versatile use as a game area or intimate formal dining space. Highlighting community spaces of the home is a covered patio accessed from the casual dining via beautiful sliding glass doors that provide plenty of natural light. Primary bedroom suite includes a luxurious en-suite bath featuring private water closet, separate soaking tub, dual vanities, and a tile surround shower with semi-frameless enclosure. Front and rear landscape included. 4 car garage. BTVAI
Listing Agent
Toll Brothers Real Estate, Inc Brokerage Phone: 208-424-0020 Listed on: 11/15/2025

Home Details
Home Type
- Single Family
Est. Annual Taxes
- $182
Year Built
- Built in 2025 | New Construction
Lot Details
- 9,583 Sq Ft Lot
- Property is Fully Fenced
- Vinyl Fence
- Partial Sprinkler System
HOA Fees
- $75 Monthly HOA Fees
Parking
- 4 Car Attached Garage
Home Design
- Frame Construction
- Architectural Shingle Roof
- Composition Roof
- HardiePlank Type
Interior Spaces
- 2,667 Sq Ft Home
- 1-Story Property
- Gas Fireplace
- Great Room
- Formal Dining Room
- Crawl Space
Kitchen
- Breakfast Bar
- Built-In Oven
- Built-In Range
- Microwave
- Dishwasher
- Kitchen Island
- Quartz Countertops
- Disposal
Flooring
- Carpet
- Tile
Bedrooms and Bathrooms
- 4 Main Level Bedrooms
- Split Bedroom Floorplan
- En-Suite Primary Bedroom
- Walk-In Closet
- 3 Bathrooms
- Soaking Tub
Outdoor Features
- In Ground Pool
- Covered Patio or Porch
Schools
- Star Elementary And Middle School
- Owyhee High School
Utilities
- Forced Air Heating and Cooling System
- Heating System Uses Natural Gas
- Gas Water Heater
Listing and Financial Details
- Assessor Parcel Number R7563760360
Community Details
Overview
- Built by Toll Brothers
Recreation
- Community Pool
Map
Home Values in the Area
Average Home Value in this Area
Tax History
| Year | Tax Paid | Tax Assessment Tax Assessment Total Assessment is a certain percentage of the fair market value that is determined by local assessors to be the total taxable value of land and additions on the property. | Land | Improvement |
|---|---|---|---|---|
| 2025 | $182 | $45,000 | -- | -- |
| 2024 | $215 | $39,800 | -- | -- |
| 2023 | -- | $41,600 | -- | -- |
Property History
| Date | Event | Price | List to Sale | Price per Sq Ft |
|---|---|---|---|---|
| 11/18/2025 11/18/25 | Price Changed | $649,000 | -1.5% | $243 / Sq Ft |
| 09/28/2025 09/28/25 | Price Changed | $659,000 | -2.2% | $247 / Sq Ft |
| 09/07/2025 09/07/25 | Price Changed | $674,000 | -1.5% | $253 / Sq Ft |
| 08/22/2025 08/22/25 | For Sale | $684,000 | 0.0% | $256 / Sq Ft |
| 08/17/2025 08/17/25 | Price Changed | $684,000 | -0.7% | $256 / Sq Ft |
| 07/19/2025 07/19/25 | Price Changed | $689,000 | -1.4% | $258 / Sq Ft |
| 07/16/2025 07/16/25 | Pending | -- | -- | -- |
| 07/16/2025 07/16/25 | For Sale | $699,000 | -- | $262 / Sq Ft |
Source: Intermountain MLS
MLS Number: 98967701
APN: R7563760360
- 1384 N Leatherwood Ave
- 8521 W Pond Pine St
- 8569 W Pond Pine St
- 1357 N Truman Ave
- 8147 W Corinthia St
- 1494 N Kenora Ave
- 1116 N Kenora Ave
- 1052 N Kenora Ave
- 2208 N Kenora Ave
- 2349 N Kenora Ave
- 1052 Kenora Place
- 8059 W Corinthia St
- Gemma Plan at Heirloom Ridge - Juniper
- Paisley Plan at Heirloom Ridge - Juniper
- Connor Plan at Heirloom Ridge - Juniper
- Rachel Plan at Heirloom Ridge - Juniper
- Avalyn Plan at Heirloom Ridge - Willow
- Aris Plan at Heirloom Ridge - Juniper
- Bramley Plan at Heirloom Ridge - Willow
- Forest Plan at Heirloom Ridge - Willow
- 1421 N Alderleaf Ave
- 965 N Rivermist Place
- 9475 W Shumard St
- 9502 W Bowie Ct
- 9523 W Shumard St
- 9524 W Shumard St
- 1317 N Barkvine Ave
- 1565 N Barkvine Ave
- 1551 N Barkvine Ave
- 954 N Barkvine Ave
- 901 N Barkvine Ave
- 301 S Calhoun Place
- 9432 W Barcelona St
- 1765 N Buffalo Bill Ave
- 680 S Calhoun Place
- 3095 N Picton Ave
- 9516 Aviara St
- 3796 N Anselmo Way
- 11929 W Skyhaven St
- 1104 N Deerhaven Way
