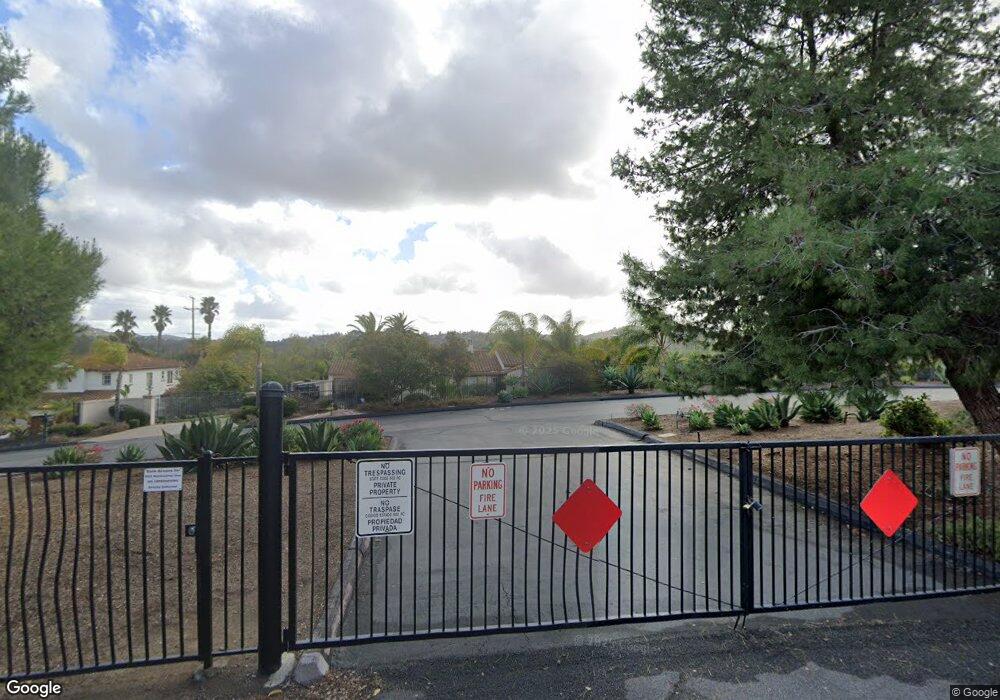Estimated Value: $2,522,000 - $3,091,000
4
Beds
4
Baths
3,554
Sq Ft
$792/Sq Ft
Est. Value
About This Home
This home is located at 13681 White Rock Station Rd, Poway, CA 92064 and is currently estimated at $2,813,422, approximately $791 per square foot. 13681 White Rock Station Rd is a home located in San Diego County with nearby schools including Painted Rock Elementary, Twin Peaks Middle, and Poway High.
Ownership History
Date
Name
Owned For
Owner Type
Purchase Details
Closed on
Jul 19, 2017
Sold by
Lockridge Timothy and Lockridge Alison
Bought by
Lockridge Tim and Lockridge Alison
Current Estimated Value
Purchase Details
Closed on
Apr 7, 2016
Sold by
Dolan Paul A and Dolan Janis M
Bought by
Lockridge Timothy and Lockridge Alison
Home Financials for this Owner
Home Financials are based on the most recent Mortgage that was taken out on this home.
Original Mortgage
$580,750
Outstanding Balance
$461,824
Interest Rate
3.71%
Mortgage Type
New Conventional
Estimated Equity
$2,351,598
Purchase Details
Closed on
Apr 16, 2007
Sold by
Wooddell Patricia N
Bought by
Dolan Paul A and Dolan Janis M
Home Financials for this Owner
Home Financials are based on the most recent Mortgage that was taken out on this home.
Original Mortgage
$417,000
Interest Rate
6.17%
Mortgage Type
Unknown
Purchase Details
Closed on
Oct 10, 2006
Sold by
Wooddell Patricia N
Bought by
Wooddell Patricia N
Purchase Details
Closed on
Sep 26, 2006
Sold by
Wooddell Wayne V and Wooddell Patricia N
Bought by
Wooddell Patricia N
Purchase Details
Closed on
Feb 23, 2004
Sold by
Chen Chuang Fei and Chen Lin Wu
Bought by
Wooddell Wayne and Wooddell Patricia N
Home Financials for this Owner
Home Financials are based on the most recent Mortgage that was taken out on this home.
Original Mortgage
$1,150,000
Interest Rate
2.75%
Mortgage Type
Unknown
Purchase Details
Closed on
Aug 27, 1999
Sold by
Chen Family Trust 04-20-93 and Fei Chuang Fei
Bought by
Chen Chuang Fei and Chen Lin Wu
Purchase Details
Closed on
Mar 28, 1997
Sold by
Greystone Homes Inc
Bought by
Chen Chuang Fei and Chen Lin Wu
Create a Home Valuation Report for This Property
The Home Valuation Report is an in-depth analysis detailing your home's value as well as a comparison with similar homes in the area
Home Values in the Area
Average Home Value in this Area
Purchase History
| Date | Buyer | Sale Price | Title Company |
|---|---|---|---|
| Lockridge Tim | -- | None Available | |
| Lockridge Timothy | $1,570,000 | Chicago Title Company | |
| Dolan Paul A | $1,625,000 | Fidelity National Title Co | |
| Wooddell Patricia N | -- | None Available | |
| Wooddell Patricia N | -- | None Available | |
| Wooddell Wayne | $1,150,000 | Southland Title | |
| Chen Chuang Fei | -- | -- | |
| Chen Chuang Fei | $566,000 | First American Title |
Source: Public Records
Mortgage History
| Date | Status | Borrower | Loan Amount |
|---|---|---|---|
| Open | Lockridge Timothy | $580,750 | |
| Previous Owner | Dolan Paul A | $417,000 | |
| Previous Owner | Wooddell Wayne | $1,150,000 |
Source: Public Records
Tax History Compared to Growth
Tax History
| Year | Tax Paid | Tax Assessment Tax Assessment Total Assessment is a certain percentage of the fair market value that is determined by local assessors to be the total taxable value of land and additions on the property. | Land | Improvement |
|---|---|---|---|---|
| 2025 | $23,368 | $2,100,575 | $947,036 | $1,153,539 |
| 2024 | $23,368 | $2,059,388 | $928,467 | $1,130,921 |
| 2023 | $22,877 | $2,019,009 | $910,262 | $1,108,747 |
| 2022 | $22,500 | $1,979,421 | $892,414 | $1,087,007 |
| 2021 | $22,201 | $1,940,610 | $874,916 | $1,065,694 |
| 2020 | $19,675 | $1,722,763 | $865,945 | $856,818 |
| 2019 | $19,168 | $1,688,984 | $848,966 | $840,018 |
| 2018 | $18,635 | $1,655,868 | $832,320 | $823,548 |
| 2017 | $170 | $1,601,400 | $816,000 | $785,400 |
| 2016 | $16,222 | $1,450,000 | $795,000 | $655,000 |
| 2015 | $15,124 | $1,350,000 | $741,000 | $609,000 |
| 2014 | $13,965 | $1,250,000 | $687,000 | $563,000 |
Source: Public Records
Map
Nearby Homes
- 13665 White Rock Station Rd
- 16925 Old Coach Rd
- 16321 Espola Rd
- 13664 Jack Rabbit Rd
- 17505 Corte Lomas Verdes
- 17839 Valle de Lobo Dr
- 17502 Corte Lomas Verdes
- 17939 Valle de Lobo Dr
- 17930 Villamoura Dr
- 13611 Penina St
- 17601 Valle Verde Rd
- 17924 Saint Andrews Dr
- 17430 Plaza Otonal Unit 361
- 17461 Plaza Otonal Unit 401
- 17488 Plaza Otonal
- 17357 Plaza Maria
- 13311 Fallen Leaf Rd
- 17525 Plaza Gitana
- 17503 Plaza Dolores
- 14033 Riverbend Rd
- 13697 White Rock Station Rd
- 17251 Cloudcroft Dr
- 17063 Tam o Shanter Dr
- 17243 Cloudcroft Dr
- 17020 Butterfield Trail
- 17233 Cloudcroft Dr
- 17071 Tam o Shanter Dr
- 17105 Tam o Shanter Dr
- 17010 Butterfield Trail
- 17030 Butterfield Trail
- 13640 White Rock Station Rd
- 17252 Cloudcroft Dr
- 17244 Cloudcroft Dr
- 17234 Cloudcroft Dr
- 17115 Tam o Shanter Dr
- 13649 White Rock Station Rd
- 17015 Butterfield Trail
- 17207 Cloudcroft Dr
- 17226 Cloudcroft Dr
- 17122 Tam o Shanter Dr
