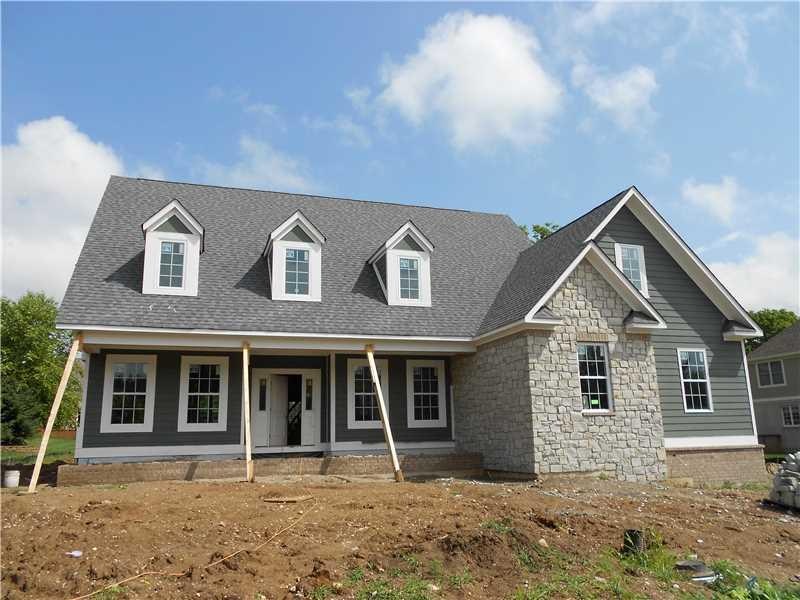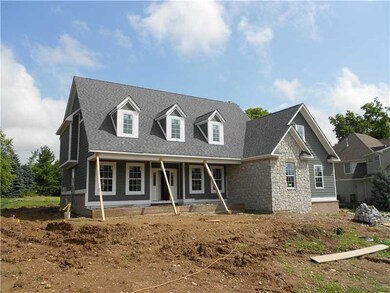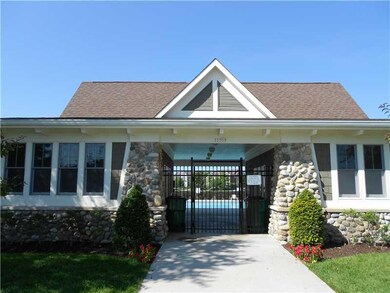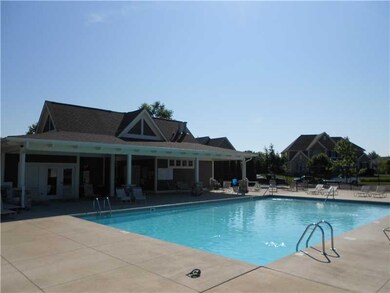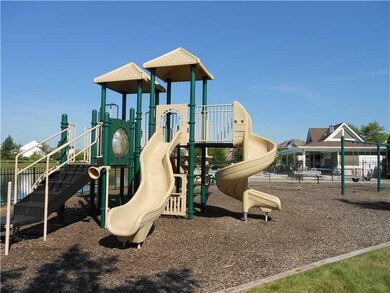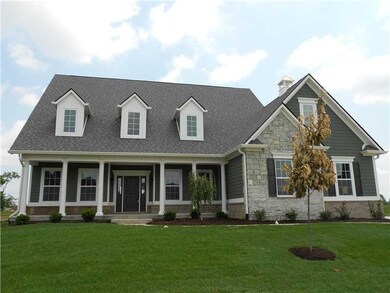
13684 Cosel Way Fishers, IN 46037
Olio NeighborhoodHighlights
- Cape Cod Architecture
- Tray Ceiling
- Woodwork
- Thorpe Creek Elementary School Rated A
- Built-in Bookshelves
- Walk-In Closet
About This Home
As of November 2015Exceptional opportunity in this new 5 bedroom 4.5 bath home on the last home site in popular Saxony Reserve. Superior craftsmanship and top shelf finishes in this magnificent property. Dark hardwoods, white perimeter kitchen cabinets with dark island. Granite tops, Stainless steel appliances, custom tile shower, and finished basement. White interior trim work with gray walls. Lots of curb appeal with this cape cod design. Neighborhood pool, playground, and restaurants within walking distance!!!!
Last Agent to Sell the Property
Bedrock Realty, LLC License #RB14025754 Listed on: 08/03/2015
Last Buyer's Agent
Linnae Peat
CENTURY 21 Scheetz

Home Details
Home Type
- Single Family
Est. Annual Taxes
- $12
Year Built
- Built in 2015
Lot Details
- 0.34 Acre Lot
Home Design
- Cape Cod Architecture
- Bungalow
- Concrete Perimeter Foundation
- Stone
Interior Spaces
- 2-Story Property
- Built-in Bookshelves
- Woodwork
- Tray Ceiling
- Gas Log Fireplace
- Window Screens
- Great Room with Fireplace
- Fire and Smoke Detector
Kitchen
- <<OvenToken>>
- Gas Cooktop
- <<microwave>>
- Dishwasher
- Disposal
Bedrooms and Bathrooms
- 5 Bedrooms
- Walk-In Closet
Finished Basement
- Sump Pump
- Basement Lookout
Parking
- Garage
- Driveway
Utilities
- Forced Air Heating and Cooling System
- Heating System Uses Gas
- Natural Gas Connected
- Gas Water Heater
Community Details
- Saxony Subdivision
Listing and Financial Details
- Assessor Parcel Number 291126005004000020
Ownership History
Purchase Details
Home Financials for this Owner
Home Financials are based on the most recent Mortgage that was taken out on this home.Purchase Details
Home Financials for this Owner
Home Financials are based on the most recent Mortgage that was taken out on this home.Purchase Details
Home Financials for this Owner
Home Financials are based on the most recent Mortgage that was taken out on this home.Similar Homes in Fishers, IN
Home Values in the Area
Average Home Value in this Area
Purchase History
| Date | Type | Sale Price | Title Company |
|---|---|---|---|
| Warranty Deed | -- | Chicago Title Co Llc | |
| Warranty Deed | -- | Hamilton National Title Llc | |
| Corporate Deed | -- | None Available |
Mortgage History
| Date | Status | Loan Amount | Loan Type |
|---|---|---|---|
| Open | $96,445 | Credit Line Revolving | |
| Closed | $498,268 | New Conventional | |
| Closed | $498,268 | New Conventional | |
| Closed | $549,900 | New Conventional | |
| Previous Owner | $53,350 | Future Advance Clause Open End Mortgage |
Property History
| Date | Event | Price | Change | Sq Ft Price |
|---|---|---|---|---|
| 01/26/2023 01/26/23 | Rented | $3,400 | -6.8% | -- |
| 01/16/2023 01/16/23 | Under Contract | -- | -- | -- |
| 12/30/2022 12/30/22 | Off Market | $3,650 | -- | -- |
| 11/03/2022 11/03/22 | Price Changed | $3,650 | -3.9% | $1 / Sq Ft |
| 10/17/2022 10/17/22 | Price Changed | $3,800 | -2.6% | $1 / Sq Ft |
| 09/24/2022 09/24/22 | For Rent | $3,900 | 0.0% | -- |
| 11/17/2015 11/17/15 | Sold | $549,900 | 0.0% | $117 / Sq Ft |
| 08/25/2015 08/25/15 | Off Market | $549,900 | -- | -- |
| 08/03/2015 08/03/15 | For Sale | $549,900 | +587.4% | $117 / Sq Ft |
| 03/10/2015 03/10/15 | Sold | $80,000 | -15.7% | $17 / Sq Ft |
| 03/02/2015 03/02/15 | Pending | -- | -- | -- |
| 02/27/2015 02/27/15 | For Sale | $94,900 | -- | $20 / Sq Ft |
Tax History Compared to Growth
Tax History
| Year | Tax Paid | Tax Assessment Tax Assessment Total Assessment is a certain percentage of the fair market value that is determined by local assessors to be the total taxable value of land and additions on the property. | Land | Improvement |
|---|---|---|---|---|
| 2024 | $7,239 | $648,600 | $83,800 | $564,800 |
| 2023 | $7,239 | $623,500 | $83,800 | $539,700 |
| 2022 | $6,931 | $575,100 | $83,800 | $491,300 |
| 2021 | $5,950 | $492,800 | $83,800 | $409,000 |
| 2020 | $5,649 | $463,700 | $83,800 | $379,900 |
| 2019 | $5,854 | $480,300 | $62,800 | $417,500 |
| 2018 | $5,819 | $476,200 | $62,800 | $413,400 |
| 2017 | $5,138 | $428,400 | $72,200 | $356,200 |
| 2016 | $5,042 | $420,800 | $72,200 | $348,600 |
| 2014 | $13 | $600 | $600 | $0 |
| 2013 | $13 | $72,200 | $72,200 | $0 |
Agents Affiliated with this Home
-
P
Seller's Agent in 2023
Peter Bannon
Dropped Members
-
C
Buyer's Agent in 2023
Chuck Pennington
@properties
-
Julie Getty-Downham

Seller's Agent in 2015
Julie Getty-Downham
Berkshire Hathaway Home
(317) 710-6696
31 in this area
344 Total Sales
-
Steve Ball
S
Seller's Agent in 2015
Steve Ball
Bedrock Realty, LLC
(317) 716-6943
18 Total Sales
-
Drew Schroeder

Seller Co-Listing Agent in 2015
Drew Schroeder
eXp Realty, LLC
(317) 491-5930
11 in this area
215 Total Sales
-
Laurel Ball
L
Seller Co-Listing Agent in 2015
Laurel Ball
Bedrock Realty, LLC
(317) 716-6951
14 Total Sales
Map
Source: MIBOR Broker Listing Cooperative®
MLS Number: MBR21368706
APN: 29-11-26-005-004.000-020
- 13624 Alston Dr
- 13616 Whitten Dr N
- 13094 Overview Dr Unit 5D
- 12880 Oxbridge Place
- 13534 E 131st St
- 12964 Walbeck Dr
- 13510 E 131st St
- 12976 Walbeck Dr
- 13323 Susser Way
- 12999 Pennington Rd
- 13484 Molique Blvd
- 13019 Pinner Ave
- 13217 E 131st St
- 12878 Ari Ln
- 13301 Minden Dr
- 13423 E 134th St
- 14030 Avalon Dr E
- 14052 Rayners Ln
- 12471 Hawks Landing Dr
- 13124 S Elster Way
