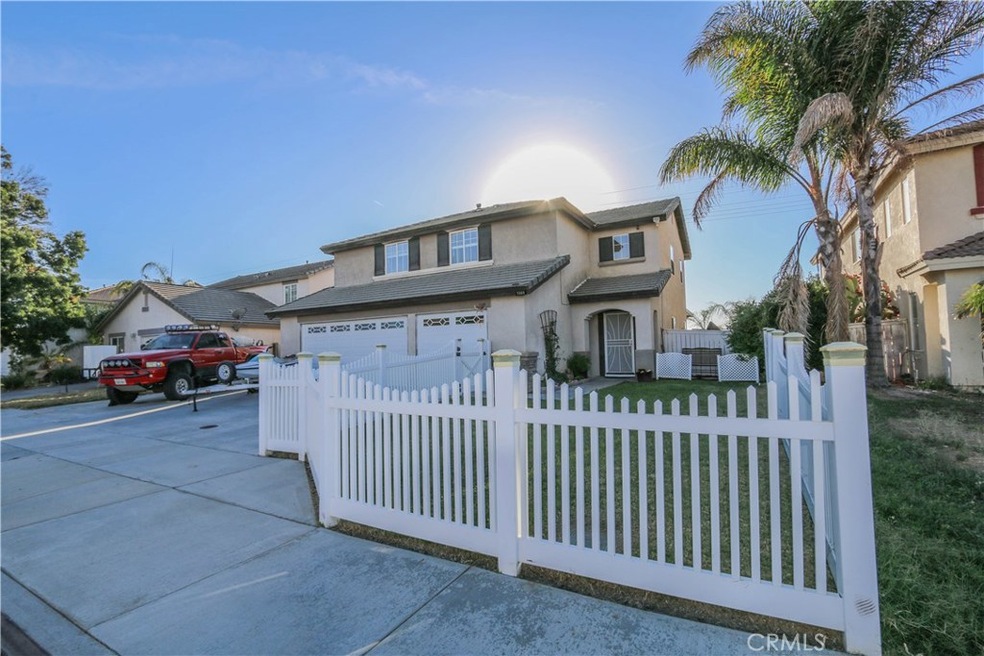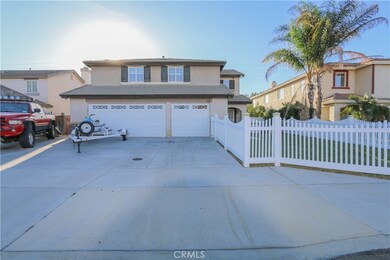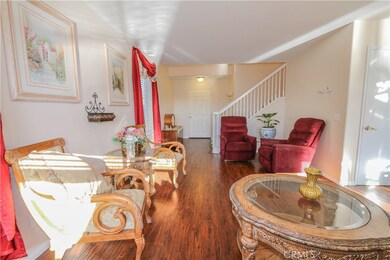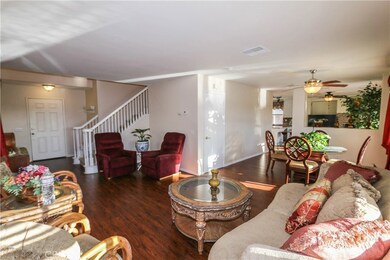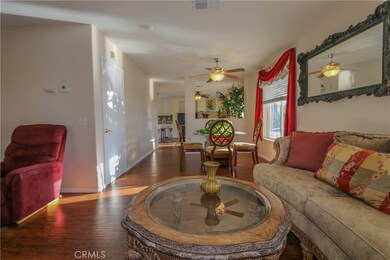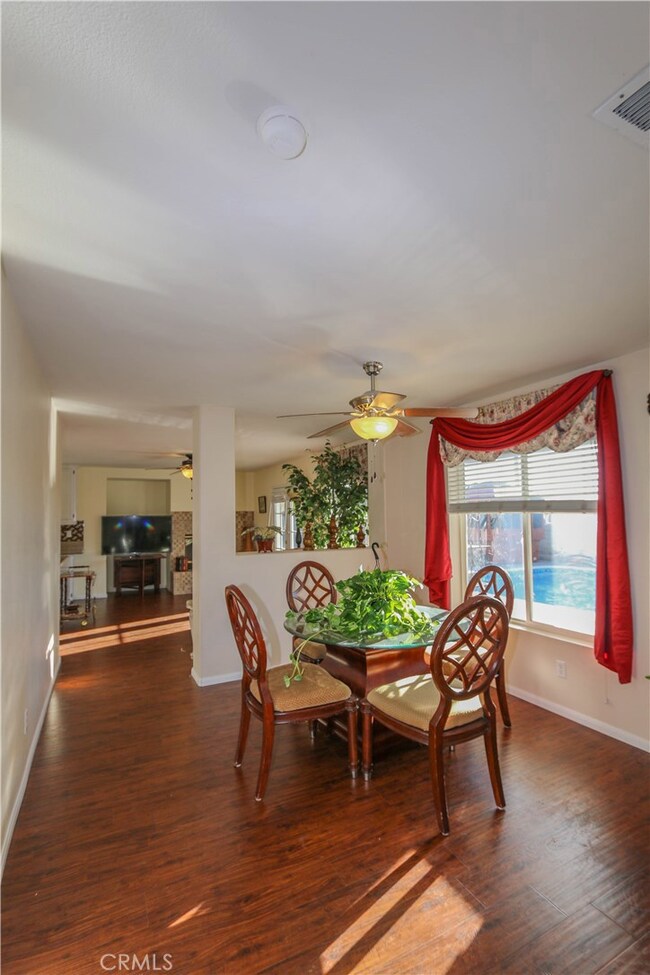
1369 Hummingbird Way Hemet, CA 92545
Page Ranch NeighborhoodHighlights
- In Ground Pool
- Updated Kitchen
- Mountain View
- RV Access or Parking
- Open Floorplan
- Property is near a park
About This Home
As of December 20175 bedroom 3 bathroom 2 story West Hemet pool home. This 2137 square foot home was built in 2001 and sits on a large fully landscaped 6098 sqft lot with 3 car attached garage and RV access. The entry opens into main corridor with new wood floors running throughout the downstairs.
There is custom paint throughout the entire home. The very large living room sits at the end of the corridor with a large sitting area. Beyond the living room is the formal dining room with overhead ceiling fan and light. There is a faux window between the dining room and family room. The family room is a good size and features a large wood burning fireplace with media niche to the left and ceiling fan overhead. The downstairs bathroom features a pedestal sink with ceramic tile floors. The kitchen is enormous with upgraded white cabinets and full granite slab counters and decorative tile backsplash. The huge kitchen island features wrap around seating with a decorative light overhead. Appliances are stainless steel with an under-mount large stainless steel sink. The family room provides french door access to the backyard which features a covered patio the runs the width of the home with large in ground pool and breathtaking sunset views behind the home. Master bedroom is very large with a master bathroom that includes tile floors, a large walk in shower and dual sinks. All other bedrooms are also good size. Home has great location near shopping, dining and expressway access.
Last Agent to Sell the Property
RE/MAX Empire Properties License #01339816 Listed on: 10/10/2017

Home Details
Home Type
- Single Family
Est. Annual Taxes
- $4,041
Year Built
- Built in 2001 | Remodeled
Lot Details
- 6,098 Sq Ft Lot
- Vinyl Fence
- Brick Fence
- Fence is in excellent condition
- Landscaped
- Level Lot
- Flag Lot
- Front Yard Sprinklers
- Private Yard
- Lawn
- Back and Front Yard
Parking
- 3 Car Direct Access Garage
- Parking Available
- Side Facing Garage
- Two Garage Doors
- Garage Door Opener
- Driveway
- RV Access or Parking
Property Views
- Mountain
- Hills
Home Design
- Traditional Architecture
- Turnkey
- Slab Foundation
- Fire Rated Drywall
- Tile Roof
- Stucco
Interior Spaces
- 2,137 Sq Ft Home
- 2-Story Property
- Open Floorplan
- Built-In Features
- High Ceiling
- Ceiling Fan
- Recessed Lighting
- Gas Fireplace
- Double Pane Windows
- Blinds
- Window Screens
- Sliding Doors
- Insulated Doors
- Panel Doors
- Entryway
- Family Room with Fireplace
- Family Room Off Kitchen
- Living Room
- Dining Room
- Storage
Kitchen
- Updated Kitchen
- Breakfast Area or Nook
- Open to Family Room
- Eat-In Kitchen
- Breakfast Bar
- Gas Oven
- Self-Cleaning Oven
- Gas Cooktop
- Free-Standing Range
- Range Hood
- Recirculated Exhaust Fan
- Microwave
- Water Line To Refrigerator
- Dishwasher
- Kitchen Island
- Granite Countertops
- Ceramic Countertops
- Disposal
Bedrooms and Bathrooms
- 5 Bedrooms
- All Upper Level Bedrooms
- Walk-In Closet
- Upgraded Bathroom
- Granite Bathroom Countertops
- Dual Sinks
- Dual Vanity Sinks in Primary Bathroom
- Private Water Closet
- Bathtub with Shower
- Walk-in Shower
- Exhaust Fan In Bathroom
- Linen Closet In Bathroom
- Closet In Bathroom
Laundry
- Laundry Room
- Laundry on upper level
- Washer and Gas Dryer Hookup
Home Security
- Carbon Monoxide Detectors
- Fire and Smoke Detector
Accessible Home Design
- Doors are 32 inches wide or more
- More Than Two Accessible Exits
Pool
- In Ground Pool
- Gunite Pool
Outdoor Features
- Slab Porch or Patio
- Exterior Lighting
Location
- Property is near a park
- Suburban Location
Schools
- Harmony Elementary School
- Diamond Valley Middle School
- West Valley High School
Utilities
- Cooling System Mounted To A Wall/Window
- Forced Air Heating and Cooling System
- Heating System Uses Natural Gas
- Vented Exhaust Fan
- Gas Water Heater
- Phone Connected
- Cable TV Available
Community Details
- No Home Owners Association
Listing and Financial Details
- Tax Lot 102
- Tax Tract Number 24124
- Assessor Parcel Number 460073006
Ownership History
Purchase Details
Home Financials for this Owner
Home Financials are based on the most recent Mortgage that was taken out on this home.Purchase Details
Home Financials for this Owner
Home Financials are based on the most recent Mortgage that was taken out on this home.Purchase Details
Home Financials for this Owner
Home Financials are based on the most recent Mortgage that was taken out on this home.Purchase Details
Home Financials for this Owner
Home Financials are based on the most recent Mortgage that was taken out on this home.Purchase Details
Home Financials for this Owner
Home Financials are based on the most recent Mortgage that was taken out on this home.Similar Homes in Hemet, CA
Home Values in the Area
Average Home Value in this Area
Purchase History
| Date | Type | Sale Price | Title Company |
|---|---|---|---|
| Interfamily Deed Transfer | -- | Pacific Coast Title Company | |
| Grant Deed | $304,500 | First American Title Company | |
| Interfamily Deed Transfer | -- | First American Title Company | |
| Grant Deed | $255,000 | Chicago Title | |
| Grant Deed | $179,000 | First American Title Co |
Mortgage History
| Date | Status | Loan Amount | Loan Type |
|---|---|---|---|
| Open | $238,500 | New Conventional | |
| Closed | $243,600 | New Conventional | |
| Previous Owner | $75,000 | Unknown | |
| Previous Owner | $30,000 | Credit Line Revolving | |
| Previous Owner | $142,789 | Unknown | |
| Previous Owner | $182,228 | VA |
Property History
| Date | Event | Price | Change | Sq Ft Price |
|---|---|---|---|---|
| 12/04/2017 12/04/17 | Sold | $304,500 | +3.2% | $142 / Sq Ft |
| 10/25/2017 10/25/17 | Pending | -- | -- | -- |
| 10/10/2017 10/10/17 | For Sale | $295,000 | +15.7% | $138 / Sq Ft |
| 07/25/2014 07/25/14 | Sold | $255,000 | -1.9% | $119 / Sq Ft |
| 07/11/2014 07/11/14 | For Sale | $259,995 | -- | $122 / Sq Ft |
Tax History Compared to Growth
Tax History
| Year | Tax Paid | Tax Assessment Tax Assessment Total Assessment is a certain percentage of the fair market value that is determined by local assessors to be the total taxable value of land and additions on the property. | Land | Improvement |
|---|---|---|---|---|
| 2023 | $4,041 | $333,012 | $54,681 | $278,331 |
| 2022 | $3,955 | $326,483 | $53,609 | $272,874 |
| 2021 | $3,903 | $320,082 | $52,558 | $267,524 |
| 2020 | $3,861 | $316,801 | $52,020 | $264,781 |
| 2019 | $3,780 | $310,590 | $51,000 | $259,590 |
| 2018 | $3,668 | $304,500 | $50,000 | $254,500 |
| 2017 | $3,279 | $268,200 | $46,597 | $221,603 |
| 2016 | $3,256 | $262,942 | $45,684 | $217,258 |
| 2015 | $3,246 | $258,995 | $44,999 | $213,996 |
| 2014 | $2,949 | $240,000 | $42,000 | $198,000 |
Agents Affiliated with this Home
-
Chris Murray

Seller's Agent in 2017
Chris Murray
RE/MAX
(951) 291-0335
6 in this area
281 Total Sales
-
Andrea Murray
A
Seller Co-Listing Agent in 2017
Andrea Murray
RE/MAX
(951) 487-7007
4 in this area
214 Total Sales
-
Sonia Segura

Buyer's Agent in 2017
Sonia Segura
First Team Real Estate
(951) 265-9213
1 in this area
49 Total Sales
-
Jose Gomez
J
Seller's Agent in 2014
Jose Gomez
Standing Stone Real Estate
(951) 537-8191
3 in this area
35 Total Sales
-
David Prewitt

Buyer's Agent in 2014
David Prewitt
Dream Home Estates, Inc.
(949) 415-4646
25 Total Sales
Map
Source: California Regional Multiple Listing Service (CRMLS)
MLS Number: TR17227306
APN: 460-073-006
- 4960 Country Grove Way
- 4800 Bloomwood Ct
- 1436 Via Rojas
- 1445 Nutmey Ln
- 1467 Via Rojas
- 1235 La Quinta Ave
- 1232 Kingfisher St
- 4679 Goldfinch St
- 4657 Goldfinch St
- 4762 Goldfinch St
- 4784 Goldfinch St
- 4723 Goldfinch St
- 4828 Goldfinch St
- 4902 Paint Ct
- 1486 Camino Hidalgo
- 5327 Amaryllis St
- 4872 Goldfinch St
- 5298 Amaryllis St
- 5289 Corte Cidra
- 5387 Corte Ladera
