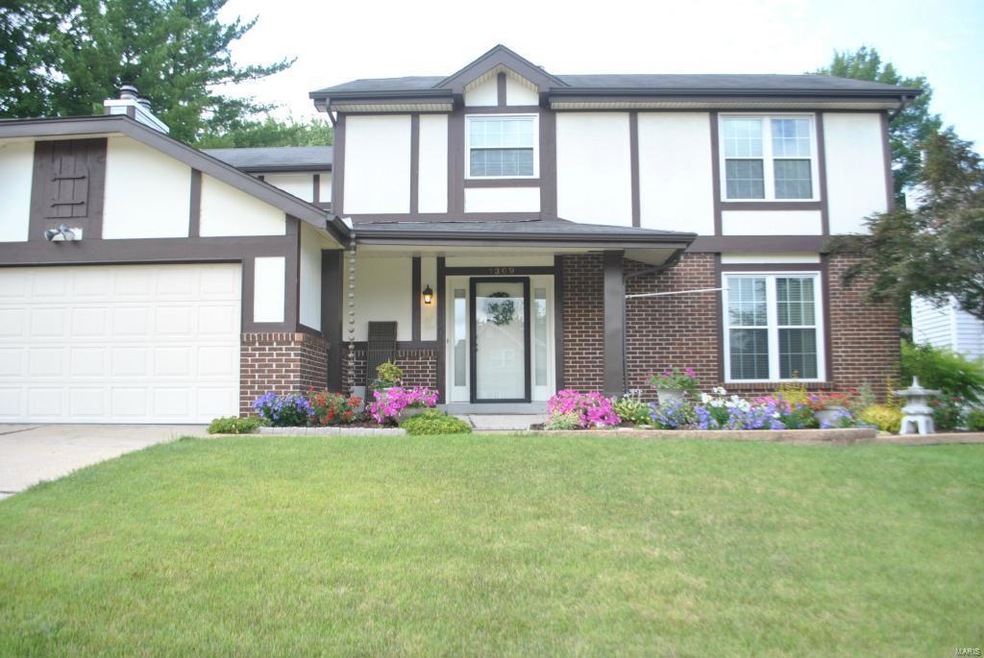
1369 Westbrooke Meadows Ln Ballwin, MO 63021
Estimated Value: $434,436 - $490,000
Highlights
- Primary Bedroom Suite
- Family Room with Fireplace
- Wood Flooring
- Wren Hollow Elementary School Rated A
- Vaulted Ceiling
- Tudor Architecture
About This Home
As of October 2014Lovely 4 bedrm, 3.5 bth 2 story Tudor style w/over 2100sf of living space and NEW ROOF! Gleaming hardwd floors flow from the Entry into the Family Rm with w/b frplc & french doors leading to the patio w/retractable awning. Back inside, updates abound w/well equipped Kitchen & separate Breakfast Rm featuring ceramic tile, flat surface cook top & plenty of cabinets. You will find a large Dining/Living Rm combo perfect for those large gatherings. Upstairs is the Vaulted Master Bdrm with w/b fireplace for those chilly evenings, walk- in closet and updated master bath. 3 additional bdrms & full bath complete the 2nd floor. Newer vinyl dbl tilt windows. Bring your green thumb! LAVISH, MANICURED & BEAUTIFUL BACKYARD IS A MUST SEE! Enjoy the pleasures of privacy in this fenced yard .... BRAND NEW carpet & fresh paint, full bth & a room ideal for an office complete the finished Lower Level. Great Parkway Schools & close to restaurants, parks & shopping. TOUR NOW!
Last Agent to Sell the Property
Coldwell Banker Realty - Gundaker West Regional License #1999030762 Listed on: 07/17/2014

Last Buyer's Agent
Berkshire Hathaway HomeServices Alliance Real Estate License #2008025841

Home Details
Home Type
- Single Family
Est. Annual Taxes
- $4,663
Year Built
- 1976
Lot Details
- 8,015 Sq Ft Lot
- Lot Dimensions are 68x118
- Wood Fence
- Level Lot
HOA Fees
- $11 Monthly HOA Fees
Parking
- 2 Car Attached Garage
- Garage Door Opener
Home Design
- Tudor Architecture
Interior Spaces
- 2,506 Sq Ft Home
- Vaulted Ceiling
- Wood Burning Fireplace
- Window Treatments
- Six Panel Doors
- Family Room with Fireplace
- Living Room
- Breakfast Room
- Formal Dining Room
- Storm Doors
- Eat-In Kitchen
Flooring
- Wood
- Partially Carpeted
Bedrooms and Bathrooms
- Fireplace in Primary Bedroom Retreat
- Primary Bedroom Suite
- Walk-In Closet
- Primary Bathroom is a Full Bathroom
- Shower Only
Partially Finished Basement
- Sump Pump
- Bedroom in Basement
- Finished Basement Bathroom
Outdoor Features
- Patio
Utilities
- Heating System Uses Gas
- Tankless Water Heater
- Gas Water Heater
- High Speed Internet
Community Details
Recreation
- Recreational Area
Ownership History
Purchase Details
Home Financials for this Owner
Home Financials are based on the most recent Mortgage that was taken out on this home.Similar Homes in Ballwin, MO
Home Values in the Area
Average Home Value in this Area
Purchase History
| Date | Buyer | Sale Price | Title Company |
|---|---|---|---|
| Brandt Marcus | $235,000 | Us Title |
Mortgage History
| Date | Status | Borrower | Loan Amount |
|---|---|---|---|
| Open | Brandt Marcus | $196,700 | |
| Closed | Brandt Marcus | $230,743 |
Property History
| Date | Event | Price | Change | Sq Ft Price |
|---|---|---|---|---|
| 10/31/2014 10/31/14 | Sold | -- | -- | -- |
| 10/31/2014 10/31/14 | Pending | -- | -- | -- |
| 10/31/2014 10/31/14 | For Sale | $259,900 | -- | $104 / Sq Ft |
Tax History Compared to Growth
Tax History
| Year | Tax Paid | Tax Assessment Tax Assessment Total Assessment is a certain percentage of the fair market value that is determined by local assessors to be the total taxable value of land and additions on the property. | Land | Improvement |
|---|---|---|---|---|
| 2023 | $4,663 | $71,160 | $19,020 | $52,140 |
| 2022 | $4,202 | $58,730 | $19,020 | $39,710 |
| 2021 | $4,177 | $58,730 | $19,020 | $39,710 |
| 2020 | $4,187 | $56,280 | $15,850 | $40,430 |
| 2019 | $4,138 | $56,280 | $15,850 | $40,430 |
| 2018 | $3,630 | $45,640 | $15,850 | $29,790 |
| 2017 | $3,588 | $45,640 | $15,850 | $29,790 |
| 2016 | $3,513 | $42,370 | $11,890 | $30,480 |
| 2015 | $3,673 | $42,370 | $11,890 | $30,480 |
| 2014 | $3,386 | $43,550 | $7,870 | $35,680 |
Agents Affiliated with this Home
-
Colleen Lawler

Seller's Agent in 2014
Colleen Lawler
Coldwell Banker Realty - Gundaker West Regional
(314) 852-1400
88 in this area
518 Total Sales
-
Stacey Kaemmerer
S
Buyer's Agent in 2014
Stacey Kaemmerer
Berkshire Hathaway HomeServices Alliance Real Estate
(314) 374-3740
1 in this area
21 Total Sales
Map
Source: MARIS MLS
MLS Number: MIS14039674
APN: 25Q-44-0281
- 857 Westbrooke Meadows Ct
- 864 Westbrooke Meadows Ct
- 1310 Crossings Ct Unit B
- 1340 Holgate Dr Unit F2
- 1463 Westbrooke Meadows Ln
- 1316 Holgate Dr Unit G5
- 1115 Highland Oaks Ct Unit D
- 923 Hanna Bend Ct
- 843 Knickerbacker Dr
- 1417 Autumn Leaf Dr
- 757 Windy Ridge Dr Unit B
- 711 Lofty Point Dr Unit B
- 708 Ridgeside Dr Unit C
- 1218 Dorne Dr
- 757 Ridgeside Dr Unit F
- 631 Applecross Ct
- 64 Crescent Ave
- 795 Crescent Woods Dr
- 900 Broadhurst Dr
- 707 Big Bend Woods Dr
- 1369 Westbrooke Meadows Ln
- 1365 Westbrooke Meadows Ln
- 1373 Westbrooke Meadows Ln
- 1342 Eaglebrooke Ct
- 1346 Eaglebrooke Ct
- 1361 Westbrooke Meadows Ln
- 1338 Eaglebrooke Ct
- 1377 Westbrooke Meadows Ln
- 805 Clintwoode Ct
- 1334 Eaglebrooke Ct
- 1362 Westbrooke Meadows Ln
- 1350 Eaglebrooke Ct
- 1357 Westbrooke Meadows Ln
- 1383 Westbrooke Meadows Ln
- 813 Clintwoode Ct
- 1376 Westbrooke Meadows Ln
- 1330 Eaglebrooke Ct
- 1356 Westbrooke Meadows Ln
- 1343 Eaglebrooke Ct
- 1353 Westbrooke Meadows Ln
