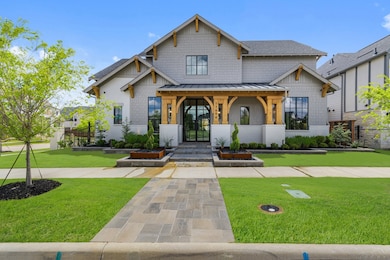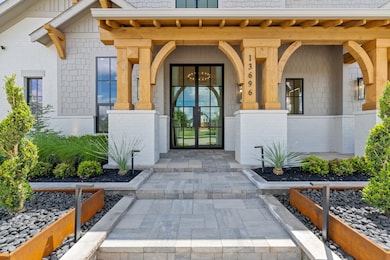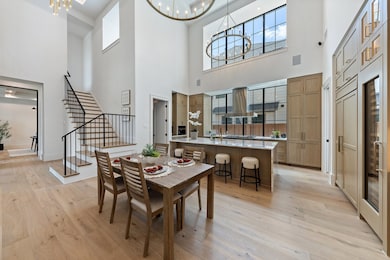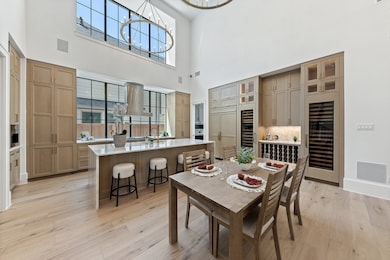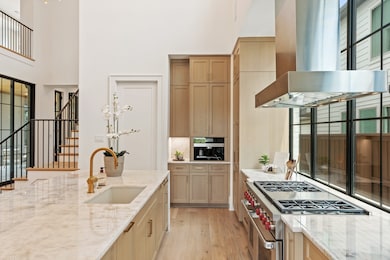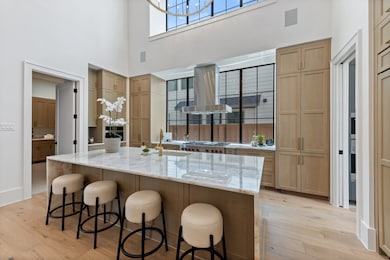13696 Declan St Frisco, TX 75033
Highlights
- Built-In Coffee Maker
- Open Floorplan
- Living Room with Fireplace
- Newman Elementary School Rated A+
- Craftsman Architecture
- Vaulted Ceiling
About This Home
Now available for lease, this exquisite home offers a rare opportunity to enjoy luxury living in the heart of The Fields, one of Frisco’s most prestigious communities. Positioned on a premium corner lot with peaceful park views, this move-in ready home is filled with high-end upgrades and designer finishes. This home is in prime location just minutes from the PGA Headquarters and the highly anticipated Universal Studios. A standout feature is the detached casita with its own private entrance ideal for guests or extended family. Step through grand double glass doors into a stunning entryway with soaring 22-foot ceilings, wood beam accents, and expansive windows that flood the open-concept layout with natural light. Multiple 10-foot sliding glass doors create a seamless indoor-outdoor living experience. The chef’s kitchen is outfitted with Wolf appliances, a Sub-Zero refrigerator, built-in Miele coffee station, dual wine refrigerators, handcrafted cabinetry, and quartz countertops. A separate prep kitchen includes an additional Sub-Zero fridge and dishwasher for added convenience. The primary suite is a spa-like retreat featuring a freestanding soaking tub, oversized walk-in shower with multiple shower heads, dual vanities, and a custom walk-in closet. Each additional bedroom includes its own en-suite bath. A glass-enclosed study overlooks the outdoor living space, while the upstairs game room, media room, and sleek wet bar—equipped with Wolf and Sub-Zero appliances—make entertaining effortless. Smart home features include integrated security and whole-home audio, extending even to the outdoor living areas. Enjoy year-round al fresco gatherings with a fully equipped outdoor kitchen complete with a Wolf grill, refrigerator, sink, and fireplace. This home redefines luxury and offers unmatched access to world-class golf, dining, and entertainment. Available for rent unfurnished or furnished upon request for an additional cost, depending on furnishing requirements.
Home Details
Home Type
- Single Family
Est. Annual Taxes
- $7,169
Year Built
- Built in 2024
Lot Details
- 8,102 Sq Ft Lot
- Private Entrance
- Water-Smart Landscaping
- Corner Lot
- Interior Lot
- Sprinkler System
- Few Trees
- Private Yard
Parking
- 3 Car Attached Garage
- Rear-Facing Garage
- Tandem Parking
- Epoxy
- Garage Door Opener
Home Design
- Craftsman Architecture
- Brick Exterior Construction
- Slab Foundation
- Composition Roof
Interior Spaces
- 4,046 Sq Ft Home
- 2-Story Property
- Open Floorplan
- Wet Bar
- Wired For Data
- Built-In Features
- Vaulted Ceiling
- Ceiling Fan
- Ventless Fireplace
- Fireplace With Glass Doors
- Gas Fireplace
- ENERGY STAR Qualified Windows
- Living Room with Fireplace
- 2 Fireplaces
Kitchen
- Eat-In Kitchen
- Double Convection Oven
- Electric Oven
- Built-In Gas Range
- Microwave
- Ice Maker
- Dishwasher
- Built-In Coffee Maker
- Kitchen Island
- Disposal
Flooring
- Wood
- Carpet
- Tile
Bedrooms and Bathrooms
- 5 Bedrooms
- Walk-In Closet
- Double Vanity
- Low Flow Plumbing Fixtures
Home Security
- Prewired Security
- Carbon Monoxide Detectors
- Fire and Smoke Detector
Eco-Friendly Details
- Energy-Efficient Appliances
- Energy-Efficient HVAC
- Energy-Efficient Lighting
- Energy-Efficient Insulation
- ENERGY STAR Qualified Equipment for Heating
- Energy-Efficient Thermostat
- Ventilation
- Air Purifier
Outdoor Features
- Covered patio or porch
- Outdoor Fireplace
- Outdoor Kitchen
- Exterior Lighting
- Outdoor Grill
- Rain Gutters
Schools
- Newman Elementary School
- Panther Creek High School
Utilities
- Forced Air Zoned Heating and Cooling System
- Humidity Control
- Heating System Uses Natural Gas
- Vented Exhaust Fan
- Underground Utilities
- Tankless Water Heater
- Gas Water Heater
- High Speed Internet
- Cable TV Available
Listing and Financial Details
- Residential Lease
- Property Available on 7/25/25
- Tenant pays for all utilities
- Negotiable Lease Term
- Legal Lot and Block 11 / F
- Assessor Parcel Number R1019734
Community Details
Overview
- Association fees include all facilities, management, ground maintenance, maintenance structure
- First Service Residential Association
- Fields Subdivision
Pet Policy
- Call for details about the types of pets allowed
- Pet Deposit $500
Map
Source: North Texas Real Estate Information Systems (NTREIS)
MLS Number: 21008199
APN: R1019734
- 13638 Colony Mews
- 13622 Colony Mews
- 13662 Colony Mews
- 3362 Floral Mews
- 13686 Colony Mews
- 3330 Floral Mews
- 13698 Colony Mews
- 13690 Colony Mews
- 3983 Honeycutt Dr
- 3983 Honeycutt Dr
- 3983 Honeycutt Dr
- 3983 Honeycutt Dr
- 3983 Honeycutt Dr
- 3366 Floral Mews
- 13612 Declan St
- 3306 Floral Mews
- 3364 Betony St
- 3452 Strand Ln
- 3753 Lacefield Dr
- 13709 Magenta St
- 3560 Rustic Oak Dr
- 3516 Rustic Oak Dr
- 3415 Cedar Cottage Cir
- 3609 Hollow Pine Dr
- 3580 Spruce Hills St
- 3053 Izabella Ct
- 12537 Winding Hollow Ln
- 3027 Appalachian Ln
- 5038 Toledo Bend Dr
- 4952 Stephanie St
- 2609 Hannah Cir
- 4369 Newman Blvd
- 11992 Dahlia Bay Dr
- 11951 Brubaker Dr
- 2319 Maserati Dr
- 5715 Danville Ln
- 11608 Lenox Ln
- 13358 Roadster Dr
- 2231 Hague Dr
- 2137 Langdon Dr

