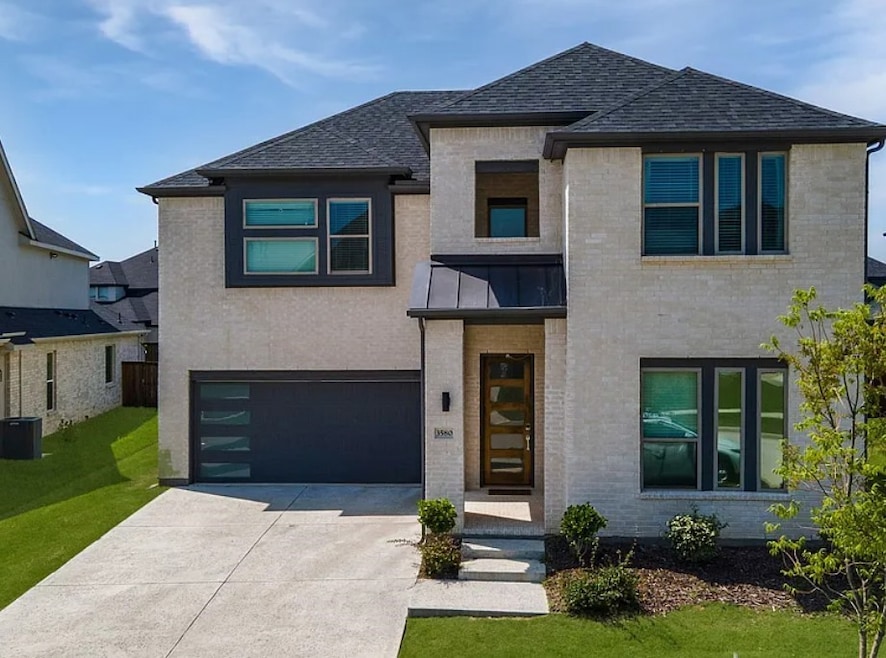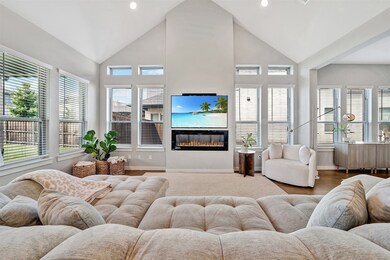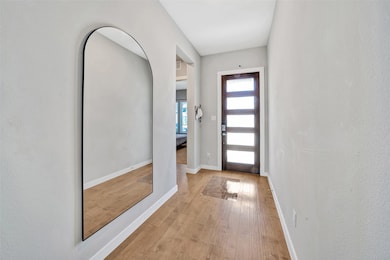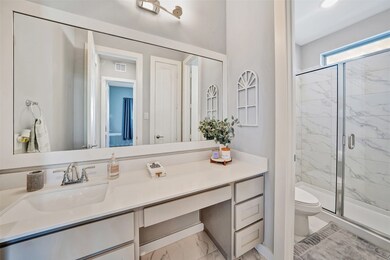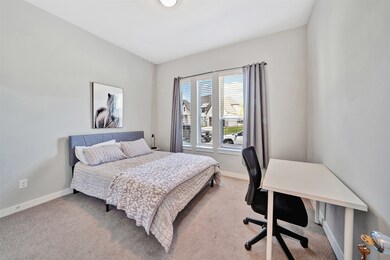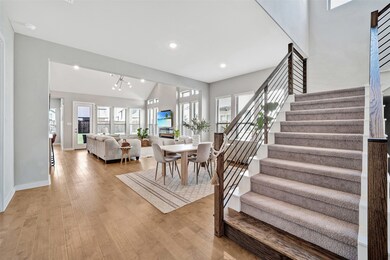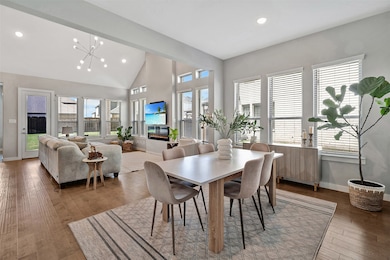3580 Spruce Hills St Frisco, TX 75033
Highlights
- Open Floorplan
- Contemporary Architecture
- Wood Flooring
- Newman Elementary School Rated A+
- Cathedral Ceiling
- Covered patio or porch
About This Home
Welcome to your dream home—an exquisite, newly built 5-bedroom, 4-bath residence that perfectly blends timeless elegance with modern functionality. Thoughtfully designed with a highly sought-after open floorplan, this home offers a seamless flow from room to room, making it ideal for both everyday living and unforgettable entertaining.
Located just minutes from the prestigious new PGA Headquarters and surrounded by upscale shopping, fine dining, and world-class entertainment, you’ll enjoy the ultimate in convenience and lifestyle.
Step into the grand living area, where abundant natural light pours through expansive windows, highlighting designer finishes and sophisticated architectural details throughout. The gourmet kitchen is a chef’s delight with sleek countertops, high-end appliances, and a spacious island that invites gathering. Retreat to the luxurious Owner’s Suite, where a wall of tall windows, an eye-catching wood beam ceiling, and spa-like ensuite bath with dual vanities offer an atmosphere of comfort and tranquility.
Upstairs, the spacious game room and dedicated media room provide the perfect setting for relaxation, movie nights, or entertaining guests in style.
From the moment you walk in, this home offers the perfect blend of comfort, class, and convenience—an exceptional opportunity in one of the area's most desirable locations.
Listing Agent
Keller Williams Frisco Stars Brokerage Phone: 469-951-9588 License #0456906 Listed on: 07/10/2025

Co-Listing Agent
Keller Williams Frisco Stars Brokerage Phone: 469-951-9588 License #0490913
Home Details
Home Type
- Single Family
Est. Annual Taxes
- $15,965
Year Built
- Built in 2021
Lot Details
- 8,712 Sq Ft Lot
- Fenced
- Landscaped
- Interior Lot
- Sprinkler System
- Few Trees
- Back Yard
HOA Fees
- $79 Monthly HOA Fees
Parking
- 2 Car Attached Garage
- Front Facing Garage
- Garage Door Opener
- Driveway
Home Design
- Contemporary Architecture
- Traditional Architecture
- Brick Exterior Construction
- Slab Foundation
- Composition Roof
Interior Spaces
- 3,562 Sq Ft Home
- 2-Story Property
- Open Floorplan
- Cathedral Ceiling
- Chandelier
- Electric Fireplace
- Window Treatments
- Living Room with Fireplace
- Fire and Smoke Detector
Kitchen
- Double Oven
- Gas Cooktop
- Microwave
- Dishwasher
- Kitchen Island
- Disposal
Flooring
- Wood
- Carpet
- Ceramic Tile
Bedrooms and Bathrooms
- 5 Bedrooms
- Walk-In Closet
- 4 Full Bathrooms
- Double Vanity
- Low Flow Plumbing Fixtures
Outdoor Features
- Covered patio or porch
- Exterior Lighting
- Rain Gutters
Schools
- Newman Elementary School
- Memorial High School
Utilities
- Central Heating and Cooling System
- Heating System Uses Natural Gas
- Vented Exhaust Fan
- Tankless Water Heater
- High Speed Internet
- Cable TV Available
Listing and Financial Details
- Residential Lease
- Property Available on 7/14/25
- Tenant pays for all utilities
- 12 Month Lease Term
- Legal Lot and Block 30 / E
- Assessor Parcel Number R958842
Community Details
Overview
- Association fees include all facilities, management
- Northwood Manor Association
- Northwood Manor Subdivision
Pet Policy
- Pet Size Limit
- Pet Deposit $500
- 2 Pets Allowed
- Dogs Allowed
- Breed Restrictions
Map
Source: North Texas Real Estate Information Systems (NTREIS)
MLS Number: 20994766
APN: R958842
- 3493 Hollow Pine Dr
- 3700 Spruce Hills St
- 3515 Hickory Grove Ln
- 3448 Greenbrier Dr
- 13002 Terlingua Creek Dr
- 3612 Shady Pines Ct
- 3421 Greenbrier Dr
- 3366 Cabin Crest Place
- 12669 Winding Hollow Ln
- 3340 Cabin Crest Place
- 3956 Hickory Grove Ln
- 13621 Dalewood Mews
- 12643 Canyon Oaks Dr
- 4216 Katmai Dr
- 13622 Colony Mews
- 13638 Colony Mews
- 13696 Declan St
- 4233 Hickory Grove Ln
- 12409 Pleasant Hill Ln
- 2980 Hollowbrook Ln
- 3609 Hollow Pine Dr
- 3516 Rustic Oak Dr
- 3560 Rustic Oak Dr
- 3415 Cedar Cottage Cir
- 12537 Winding Hollow Ln
- 3027 Appalachian Ln
- 3053 Izabella Ct
- 13696 Declan St
- 2609 Hannah Cir
- 4369 Newman Blvd
- 11992 Dahlia Bay Dr
- 2319 Maserati Dr
- 11951 Brubaker Dr
- 11608 Lenox Ln
- 2231 Hague Dr
- 4952 Stephanie St
- 2137 Langdon Dr
- 5038 Toledo Bend Dr
- 13358 Roadster Dr
- 2137 Goliad Cir
